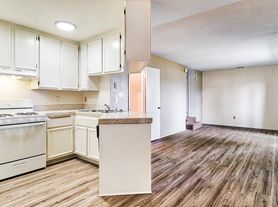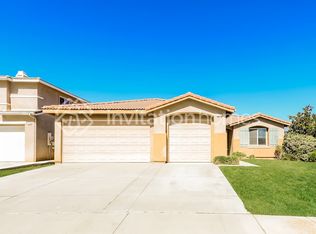Welcome to 872 Bluebell Way in Beaumont, a beautifully maintained turnkey home offering 4 bedrooms and 3 bathrooms across 2,115 square feet of comfortable living space. Step inside to discover a thoughtfully designed layout with generous bedroom sizes throughout each room is larger than the standard 10x10, ensuring ample space for family and guests. The floor plan includes one bedroom and a full bath downstairs, perfect for visitors or a home office, while three bedrooms, including the spacious primary suite, are upstairs. The heart of the home is a large kitchen featuring sleek, modern finishes, abundant cabinetry, and an open flow into the adjacent dining room. Pendant and recessed lighting create a bright and welcoming atmosphere, making it a perfect space for both cooking and entertaining. Throughout the home, recessed lighting ensures every space feels vibrant and inviting. Step outside to a charming backyard of approximately 250 square feet, ideal for relaxing or entertaining. The upstairs primary bedroom offers a comfortable retreat with an en-suite bathroom that provides ample space and privacy. Additional highlights include an attached garage with ample storage and solar panels to help you save on energy costs and live sustainably. With a dedicated dining area, ample storage, and modern turnkey condition, this home is ready for you to move in and enjoy from day one. Blending comfort, style, and convenience in a desirable Beaumont neighborhood, 872 Bluebell Way is a unique opportunity you won't want to miss. Schedule your private tour today!
House for rent
$3,000/mo
872 Bluebell Way, Beaumont, CA 92223
4beds
2,115sqft
Price may not include required fees and charges.
Singlefamily
Available Thu Jan 1 2026
No pets
Central air
Hookups laundry
4 Attached garage spaces parking
Central
What's special
Generous bedroom sizesThoughtfully designed layoutDedicated dining areaAbundant cabinetry
- 7 days |
- -- |
- -- |
Travel times
Looking to buy when your lease ends?
Consider a first-time homebuyer savings account designed to grow your down payment with up to a 6% match & a competitive APY.
Facts & features
Interior
Bedrooms & bathrooms
- Bedrooms: 4
- Bathrooms: 3
- Full bathrooms: 2
- 1/2 bathrooms: 1
Rooms
- Room types: Dining Room, Family Room
Heating
- Central
Cooling
- Central Air
Appliances
- Laundry: Hookups, Inside, Laundry Room, Upper Level, Washer Hookup
Features
- Bedroom on Main Level, Breakfast Bar, High Ceilings, In-Law Floorplan, Open Floorplan, Pantry, Quartz Counters, Recessed Lighting, Separate/Formal Dining Room, Storage, Track Lighting, Walk-In Closet(s)
Interior area
- Total interior livable area: 2,115 sqft
Property
Parking
- Total spaces: 4
- Parking features: Attached, Covered
- Has attached garage: Yes
- Details: Contact manager
Features
- Stories: 2
- Exterior features: Contact manager
Details
- Parcel number: 419761024
Construction
Type & style
- Home type: SingleFamily
- Architectural style: Contemporary
- Property subtype: SingleFamily
Condition
- Year built: 2019
Community & HOA
Location
- Region: Beaumont
Financial & listing details
- Lease term: 12 Months
Price history
| Date | Event | Price |
|---|---|---|
| 11/15/2025 | Listed for rent | $3,000$1/sqft |
Source: CRMLS #CV25253636 | ||
| 11/9/2021 | Sold | $492,000+5.1%$233/sqft |
Source: Public Record | ||
| 10/8/2021 | Contingent | $468,000$221/sqft |
Source: | ||
| 9/30/2021 | Listed for sale | $468,000$221/sqft |
Source: | ||

