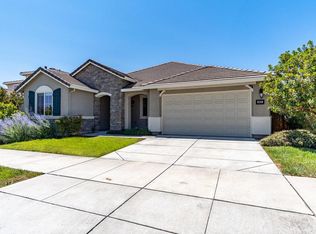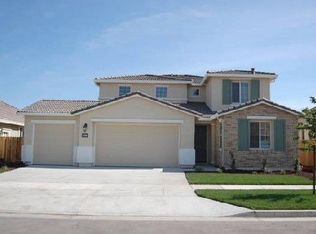Sold for $1,210,000 on 05/21/25
$1,210,000
872 Geronimo St, Gilroy, CA 95020
4beds
2,261sqft
Single Family Residence,
Built in 2012
6,882 Square Feet Lot
$1,180,200 Zestimate®
$535/sqft
$4,463 Estimated rent
Home value
$1,180,200
$1.09M - $1.29M
$4,463/mo
Zestimate® history
Loading...
Owner options
Explore your selling options
What's special
Beautiful 4-Bedroom Single-Story Home in Prime West Gilroy!
This spacious 4-bed, 2-bath home offers 2,261 sq ft of comfortable living on a ~7,000 sq ft lot, just a short walk to Christopher High School. Built in 2012, it features drought-resistant landscaping, a private front courtyard, and an open-concept layout with dual pane windows, high ceilings, and abundant natural light.
Enjoy a formal living area, a gourmet kitchen that opens to the family room, and a sunny breakfast nook. The oversized primary suite boasts walk-in closets, dual vanities, a window-side tub, and separate shower. All bedrooms are generously sized.
The backyard includes mature fruit trees and plenty of space for outdoor living. Other features include a laundry room with storage, central A/C, and a 2-car garage.
Close to shopping, parks, Gilroy Gardens, top wineries, and Hwy 101this move-in ready home offers exceptional value and location.
Zillow last checked: 8 hours ago
Listing updated: May 21, 2025 at 01:42pm
Listed by:
Yu Zhang 02065312 408-480-9977,
Intero Real Estate Services 408-979-5900,
Jan Zheng 02146058 857-204-8959,
Vanguard Properties
Bought with:
Taranjit Kaur, 01899648
Coldwell Banker Realty
Source: MLSListings Inc,MLS#: ML82004951
Facts & features
Interior
Bedrooms & bathrooms
- Bedrooms: 4
- Bathrooms: 2
- Full bathrooms: 2
Dining room
- Features: BreakfastBar, BreakfastNook, DiningFamilyCombo, DiningAreainLivingRoom, DiningBar, EatinKitchen
Family room
- Features: KitchenFamilyRoomCombo
Kitchen
- Features: Countertop_Granite
Heating
- Central Forced Air Gas
Cooling
- Central Air
Appliances
- Included: Dishwasher, Disposal, Gas Oven/Range, Refrigerator, Dryer, Washer
Features
- High Ceilings, Walk-In Closet(s)
- Flooring: Carpet, Tile
Interior area
- Total structure area: 2,261
- Total interior livable area: 2,261 sqft
Property
Parking
- Total spaces: 2
- Parking features: Attached, On Street
- Attached garage spaces: 2
Features
- Stories: 1
- Fencing: Wood
Lot
- Size: 6,882 sqft
Details
- Parcel number: 78374044
- Zoning: R1
- Special conditions: Standard
Construction
Type & style
- Home type: SingleFamily
- Property subtype: Single Family Residence,
Materials
- Foundation: Slab
- Roof: Concrete, Clay
Condition
- New construction: No
- Year built: 2012
Utilities & green energy
- Gas: PublicUtilities
- Sewer: Public Sewer
- Water: Public
- Utilities for property: Public Utilities, Water Public
Community & neighborhood
Location
- Region: Gilroy
Other
Other facts
- Listing agreement: ExclusiveRightToSell
Price history
| Date | Event | Price |
|---|---|---|
| 5/21/2025 | Sold | $1,210,000+133%$535/sqft |
Source: | ||
| 4/26/2013 | Sold | $519,250$230/sqft |
Source: Public Record | ||
Public tax history
| Year | Property taxes | Tax assessment |
|---|---|---|
| 2025 | $8,057 +1.7% | $639,408 +2% |
| 2024 | $7,924 +0.7% | $626,871 +2% |
| 2023 | $7,870 +1.7% | $614,580 +2% |
Find assessor info on the county website
Neighborhood: 95020
Nearby schools
GreatSchools rating
- 7/10Rucker Elementary SchoolGrades: K-5Distance: 1.6 mi
- 6/10Solorsano Middle SchoolGrades: 6-8Distance: 2.4 mi
- 7/10Christopher High SchoolGrades: 9-12Distance: 0.2 mi
Schools provided by the listing agent
- Elementary: RuckerElementary
- Middle: SolorsanoMiddle
- High: ChristopherHighSchool
- District: GilroyUnified
Source: MLSListings Inc. This data may not be complete. We recommend contacting the local school district to confirm school assignments for this home.
Get a cash offer in 3 minutes
Find out how much your home could sell for in as little as 3 minutes with a no-obligation cash offer.
Estimated market value
$1,180,200
Get a cash offer in 3 minutes
Find out how much your home could sell for in as little as 3 minutes with a no-obligation cash offer.
Estimated market value
$1,180,200

