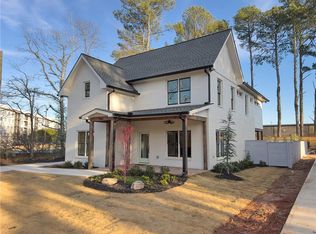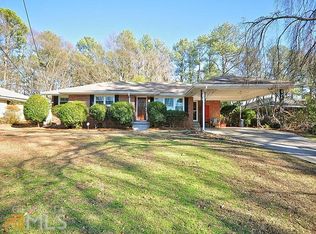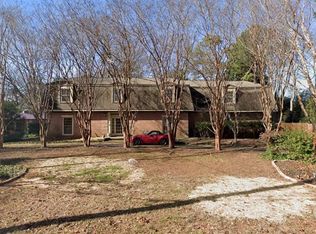Closed
$870,000
872 Nottingham Dr, Avondale Estates, GA 30002
4beds
2,758sqft
Single Family Residence, Residential
Built in 2023
0.27 Acres Lot
$840,400 Zestimate®
$315/sqft
$3,262 Estimated rent
Home value
$840,400
$756,000 - $933,000
$3,262/mo
Zestimate® history
Loading...
Owner options
Explore your selling options
What's special
100k under Appraisal! 4 Bedrooms, 4 Baths, and 2 Car Garage with unfinished apartment. Open concept floor plan. High end finishes throughout, hardwood flooring, tiled bathrooms and Gourmet kitchen with Stainless Steal appliances, quartz countertops and walk in Pantry. Living Room with Fireplace. built-in cabinets and shelves. Living room is open to dining room and kitchen. There is a large porch off the living room and a mud room with storage. There is a bedroom/office located on the main level and a full bathroom. The second level features a large Master Suite with a free standing soaking tub, large shower with rain shower, hand-held and standard shower head in the bath. The Master closet has built-ins and there is a 2nd closet or sitting/nursey room. There are an additional 2 bedrooms and 2 baths on the 2nd level, a computer nook with built-in desk and storage cabinets, and laundry room with undermount sink and cabinets. This home features an irrigation system, whole house recirculation system for instant hot water, 2x 50 gallon Rheem Marathon lifetime water heaters, and a multi-split, 3 zone, concealed duct, super high efficiency HVAC system. Home is equipped with many high tech features such as exterior door locks which offer fingerprint and Wi-Fi connectivity, Google door bell camera, and garage door opener with Wi-Fi connectivity. Detached 2 car garage with a 580 sq.ft unfinished 1 bedroom, 1 bath, kitchen, laundry & living room above. Water, sewer, and electrical stub-outs installed. We can finish the space for added cost.
Zillow last checked: 8 hours ago
Listing updated: August 26, 2024 at 07:08am
Listing Provided by:
WAYNE MCDANIEL,
HomeSmart 678-908-6421
Bought with:
CARLTON CLARK, 311468
Your Home Sold Guaranteed Realty, LLC.
Source: FMLS GA,MLS#: 7376591
Facts & features
Interior
Bedrooms & bathrooms
- Bedrooms: 4
- Bathrooms: 4
- Full bathrooms: 4
- Main level bathrooms: 1
- Main level bedrooms: 1
Primary bedroom
- Features: Oversized Master, Split Bedroom Plan
- Level: Oversized Master, Split Bedroom Plan
Bedroom
- Features: Oversized Master, Split Bedroom Plan
Primary bathroom
- Features: Double Vanity, Separate Tub/Shower, Soaking Tub
Dining room
- Features: Open Concept, Seats 12+
Kitchen
- Features: Cabinets Stain, Pantry Walk-In, Solid Surface Counters, Stone Counters, View to Family Room
Heating
- Central, Electric, Heat Pump, Zoned
Cooling
- Ceiling Fan(s), Central Air, Electric, Heat Pump, Zoned
Appliances
- Included: Dishwasher, Disposal, Double Oven, Microwave, Range Hood, Refrigerator, Self Cleaning Oven
- Laundry: Laundry Room, Upper Level
Features
- Double Vanity, High Ceilings 9 ft Main, High Ceilings 9 ft Upper, Walk-In Closet(s)
- Flooring: Ceramic Tile, Hardwood
- Windows: Double Pane Windows
- Basement: None
- Number of fireplaces: 1
- Fireplace features: Factory Built, Living Room, Ventless
- Common walls with other units/homes: No Common Walls
Interior area
- Total structure area: 2,758
- Total interior livable area: 2,758 sqft
- Finished area above ground: 2,758
Property
Parking
- Total spaces: 2
- Parking features: Detached, Driveway, Garage, Garage Door Opener, Kitchen Level, Level Driveway, Parking Pad
- Garage spaces: 2
- Has uncovered spaces: Yes
Accessibility
- Accessibility features: None
Features
- Levels: Two
- Stories: 2
- Patio & porch: Deck, Front Porch, Rear Porch
- Exterior features: Private Yard, No Dock
- Pool features: None
- Spa features: None
- Fencing: Back Yard,Wood
- Has view: Yes
- View description: City
- Waterfront features: None
- Body of water: None
Lot
- Size: 0.27 Acres
- Features: Back Yard, Front Yard, Landscaped, Level, Sprinklers In Front, Sprinklers In Rear
Details
- Additional structures: Carriage House, Garage(s), Second Residence
- Parcel number: 15 231 07 018
- Other equipment: Irrigation Equipment
- Horse amenities: None
Construction
Type & style
- Home type: SingleFamily
- Architectural style: Contemporary,Modern
- Property subtype: Single Family Residence, Residential
Materials
- Brick 3 Sides
- Foundation: Slab
- Roof: Composition
Condition
- New Construction
- New construction: Yes
- Year built: 2023
Details
- Warranty included: Yes
Utilities & green energy
- Electric: 220 Volts
- Sewer: Public Sewer
- Water: Public
- Utilities for property: Cable Available, Electricity Available, Natural Gas Available, Phone Available, Sewer Available, Underground Utilities, Water Available
Green energy
- Energy efficient items: Appliances, HVAC, Insulation, Lighting, Water Heater, Windows
- Energy generation: None
- Water conservation: Low-Flow Fixtures
Community & neighborhood
Security
- Security features: Carbon Monoxide Detector(s), Fire Alarm, Secured Garage/Parking, Smoke Detector(s)
Community
- Community features: Lake, Near Public Transport, Near Schools, Near Shopping, Park, Playground, Pool, Public Transportation, Restaurant, Street Lights, Tennis Court(s)
Location
- Region: Avondale Estates
- Subdivision: Avondale Estates
HOA & financial
HOA
- Has HOA: No
Other
Other facts
- Road surface type: Paved
Price history
| Date | Event | Price |
|---|---|---|
| 8/21/2024 | Sold | $870,000-1%$315/sqft |
Source: | ||
| 8/6/2024 | Pending sale | $879,000$319/sqft |
Source: | ||
| 7/19/2024 | Contingent | $879,000$319/sqft |
Source: | ||
| 7/12/2024 | Pending sale | $879,000$319/sqft |
Source: | ||
| 7/12/2024 | Contingent | $879,000$319/sqft |
Source: | ||
Public tax history
Tax history is unavailable.
Neighborhood: 30002
Nearby schools
GreatSchools rating
- 5/10Avondale Elementary SchoolGrades: PK-5Distance: 0.5 mi
- 5/10Druid Hills Middle SchoolGrades: 6-8Distance: 3.6 mi
- 6/10Druid Hills High SchoolGrades: 9-12Distance: 3.9 mi
Schools provided by the listing agent
- Elementary: Avondale
- Middle: Druid Hills
- High: Druid Hills
Source: FMLS GA. This data may not be complete. We recommend contacting the local school district to confirm school assignments for this home.
Get a cash offer in 3 minutes
Find out how much your home could sell for in as little as 3 minutes with a no-obligation cash offer.
Estimated market value
$840,400
Get a cash offer in 3 minutes
Find out how much your home could sell for in as little as 3 minutes with a no-obligation cash offer.
Estimated market value
$840,400


