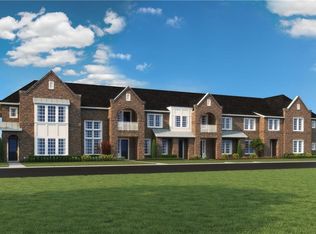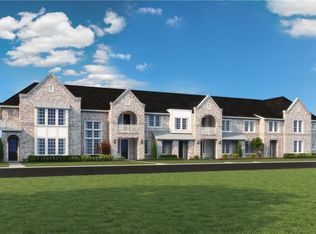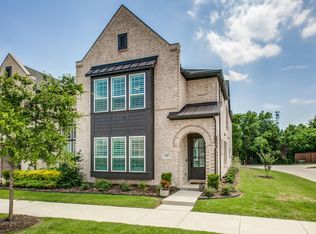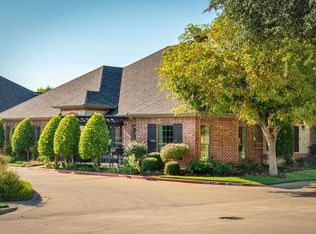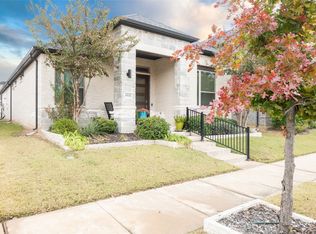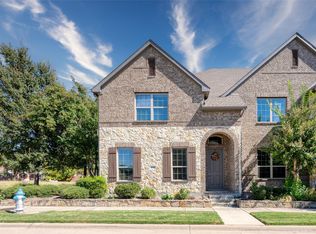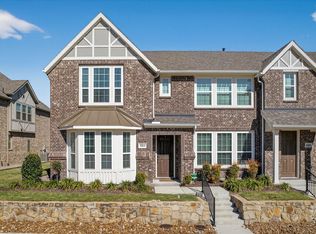Enjoy a lock-and-leave lifestyle in this bright end-unit townhome, ideally located in the tree-lined Apple’s Crossing community in Fairview. This home features an open-concept living, dining, and kitchen area with abundant natural light, as well as low-maintenance luxury vinyl wood-look flooring throughout the main level and updated fixtures. The kitchen is equipped with white shaker cabinetry, a herringbone-patterned subway tile backsplash, granite countertops, stainless steel appliances, an island with a sink, and a walk-in pantry. A convenient half bath is located on the main level. Upstairs, a flexible family or game room and a laundry room add to everyday convenience. The primary suite is set apart for privacy and features a window seat, a large walk-in closet, and an en-suite bath with dual vanities and a spacious shower. The secondary bedrooms share a full bath with dual vanities and a tub-shower combo. As an end unit, it provides added privacy and a two-car garage. Apple’s Crossing offers walking paths around a scenic pond, a play area, and easy access to major roads, shopping, dining, and entertainment. Nearby entertainment options include Heritage Ranch & Golf Country Club, Eldorado Country Club, Heard Natural Science & Wildlife Sanctuary, and Historic Downtown McKinney. Zoned to McKinney ISD schools. HOA dues include blanket insurance on the dwelling for added peace of mind.
For sale
Price cut: $5K (11/28)
$395,000
872 S. State Highway 5, Fairview, TX 75069
3beds
2,232sqft
Est.:
Townhouse
Built in 2019
3,049.2 Square Feet Lot
$-- Zestimate®
$177/sqft
$380/mo HOA
What's special
- 38 days |
- 580 |
- 29 |
Zillow last checked: 8 hours ago
Listing updated: December 22, 2025 at 06:11pm
Listed by:
Mike Shepherd 0560569 972-396-7512,
Acquisto Real Estate 972-396-7512
Source: NTREIS,MLS#: 21113693
Tour with a local agent
Facts & features
Interior
Bedrooms & bathrooms
- Bedrooms: 3
- Bathrooms: 3
- Full bathrooms: 2
- 1/2 bathrooms: 1
Primary bedroom
- Level: Second
- Dimensions: 15 x 18
Bedroom
- Level: Second
- Dimensions: 11 x 15
Bedroom
- Level: Second
- Dimensions: 13 x 12
Primary bathroom
- Level: Second
- Dimensions: 12 x 9
Dining room
- Level: First
- Dimensions: 8 x 13
Other
- Level: Second
- Dimensions: 10 x 5
Game room
- Level: Second
- Dimensions: 13 x 16
Half bath
- Level: First
- Dimensions: 7 x 7
Kitchen
- Level: First
- Dimensions: 16 x 14
Laundry
- Level: Second
- Dimensions: 11 x 5
Living room
- Level: First
- Dimensions: 24 x 17
Heating
- Central
Cooling
- Central Air, Ceiling Fan(s)
Appliances
- Included: Dishwasher, Electric Oven, Gas Cooktop, Disposal, Microwave
Features
- Decorative/Designer Lighting Fixtures, Eat-in Kitchen, High Speed Internet, Kitchen Island, Open Floorplan, Cable TV, Walk-In Closet(s)
- Flooring: Carpet, Ceramic Tile, Luxury Vinyl Plank
- Has basement: No
- Has fireplace: No
Interior area
- Total interior livable area: 2,232 sqft
Property
Parking
- Total spaces: 2
- Parking features: Electric Vehicle Charging Station(s), Garage, Garage Door Opener, Garage Faces Rear
- Attached garage spaces: 2
Features
- Levels: Two
- Stories: 2
- Exterior features: Rain Gutters
- Pool features: None
- Fencing: None
Lot
- Size: 3,049.2 Square Feet
- Features: Landscaped, Few Trees
Details
- Parcel number: R1141500D00401
Construction
Type & style
- Home type: Townhouse
- Architectural style: Traditional
- Property subtype: Townhouse
- Attached to another structure: Yes
Materials
- Brick
- Foundation: Slab
Condition
- Year built: 2019
Utilities & green energy
- Sewer: Public Sewer
- Water: Public
- Utilities for property: Sewer Available, Water Available, Cable Available
Community & HOA
Community
- Features: Community Mailbox
- Security: Security System, Smoke Detector(s)
- Subdivision: Apples Crossing
HOA
- Has HOA: Yes
- Services included: Association Management
- HOA fee: $380 monthly
- HOA name: SBB Community Mmgmt
- HOA phone: 972-960-2800
Location
- Region: Fairview
Financial & listing details
- Price per square foot: $177/sqft
- Tax assessed value: $424,527
- Annual tax amount: $6,583
- Date on market: 11/15/2025
- Cumulative days on market: 188 days
- Listing terms: Cash,Conventional,FHA,VA Loan
Estimated market value
Not available
Estimated sales range
Not available
Not available
Price history
Price history
| Date | Event | Price |
|---|---|---|
| 11/28/2025 | Price change | $395,000-1.3%$177/sqft |
Source: NTREIS #21113693 Report a problem | ||
| 11/15/2025 | Listed for sale | $400,000-2.9%$179/sqft |
Source: NTREIS #21113693 Report a problem | ||
| 11/14/2025 | Listing removed | $2,750$1/sqft |
Source: Zillow Rentals Report a problem | ||
| 11/3/2025 | Listed for rent | $2,750$1/sqft |
Source: Zillow Rentals Report a problem | ||
| 10/29/2025 | Listing removed | $412,000$185/sqft |
Source: NTREIS #20949959 Report a problem | ||
Public tax history
Public tax history
| Year | Property taxes | Tax assessment |
|---|---|---|
| 2025 | -- | $424,527 +7.4% |
| 2024 | $4,939 -32.6% | $395,099 -10% |
| 2023 | $7,331 +8.8% | $439,049 +21.7% |
Find assessor info on the county website
BuyAbility℠ payment
Est. payment
$2,899/mo
Principal & interest
$1904
Property taxes
$477
Other costs
$518
Climate risks
Neighborhood: 75069
Nearby schools
GreatSchools rating
- 6/10Jesse Mcgowen Elementary SchoolGrades: K-5Distance: 2.3 mi
- 8/10Faubion Middle SchoolGrades: 6-8Distance: 3.6 mi
- 6/10Mckinney High SchoolGrades: 9-12Distance: 2.4 mi
Schools provided by the listing agent
- Elementary: Jesse Mcgowen
- Middle: Faubion
- High: Mckinney
- District: McKinney ISD
Source: NTREIS. This data may not be complete. We recommend contacting the local school district to confirm school assignments for this home.
- Loading
- Loading
