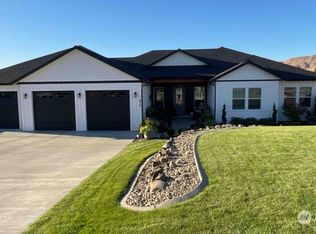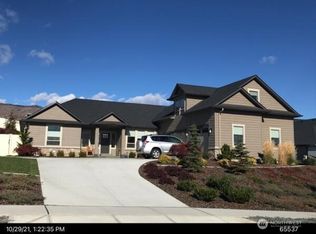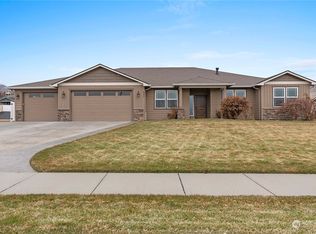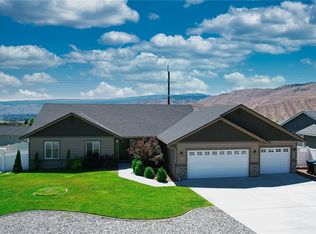Sold
Listed by:
Shaunna Larson,
Laura Mounter Real Estate
Bought with: RE/MAX Advantage
Zestimate®
$1,050,000
872 Sage Crest Drive, Wenatchee, WA 98801
4beds
5,038sqft
Single Family Residence
Built in 2017
0.4 Acres Lot
$1,050,000 Zestimate®
$208/sqft
$4,912 Estimated rent
Home value
$1,050,000
$998,000 - $1.10M
$4,912/mo
Zestimate® history
Loading...
Owner options
Explore your selling options
What's special
Welcome to 872 Sage Crest, a stunning custom Craftsman in Sunnyslope, nestled on nearly half an acre. This immaculate home boasts an oversized kitchen with an island, double oven, gas cooktop, & walk-in pantry, seamlessly flowing into a soaring two-story great room. The main level features a private office & a luxurious primary suite with patio access, a tile shower, soaking tub, & walk-in closet. Upstairs, find a second primary suite, two additional bedrooms, & a spacious family room. Enjoy a three-car garage with a 10' door & 37' deep bay, plus a storage room. The fenced yard offers a covered patio, basketball half court, and irrigation. Equipped with two HVACs and freshly painted exterior (2022), this home is move-in ready.
Zillow last checked: 8 hours ago
Listing updated: October 24, 2025 at 04:03am
Listed by:
Shaunna Larson,
Laura Mounter Real Estate
Bought with:
Ashley Stanaway, 117125
RE/MAX Advantage
Source: NWMLS,MLS#: 2376789
Facts & features
Interior
Bedrooms & bathrooms
- Bedrooms: 4
- Bathrooms: 4
- Full bathrooms: 3
- 1/2 bathrooms: 1
- Main level bathrooms: 2
- Main level bedrooms: 1
Primary bedroom
- Level: Main
Bathroom full
- Level: Main
Other
- Level: Main
Den office
- Level: Main
Dining room
- Level: Main
Entry hall
- Level: Main
Great room
- Level: Main
Kitchen with eating space
- Level: Main
Utility room
- Level: Main
Heating
- Fireplace, Heat Pump, Hot Water Recirc Pump, Electric
Cooling
- Central Air, Heat Pump
Appliances
- Included: Dishwasher(s), Disposal, Double Oven, Dryer(s), Microwave(s), Refrigerator(s), Stove(s)/Range(s), Washer(s), Garbage Disposal
Features
- Bath Off Primary, Central Vacuum, Ceiling Fan(s), Dining Room, Walk-In Pantry
- Flooring: Ceramic Tile, Hardwood, Carpet
- Windows: Double Pane/Storm Window
- Basement: None
- Number of fireplaces: 1
- Fireplace features: Gas, Main Level: 1, Fireplace
Interior area
- Total structure area: 5,038
- Total interior livable area: 5,038 sqft
Property
Parking
- Total spaces: 3
- Parking features: Driveway, Attached Garage
- Attached garage spaces: 3
Features
- Levels: Two
- Stories: 2
- Entry location: Main
- Patio & porch: Second Primary Bedroom, Bath Off Primary, Built-In Vacuum, Ceiling Fan(s), Double Pane/Storm Window, Dining Room, Fireplace, Walk-In Closet(s), Walk-In Pantry
- Has view: Yes
- View description: Mountain(s), River, Territorial
- Has water view: Yes
- Water view: River
Lot
- Size: 0.40 Acres
- Features: Curbs, Dead End Street, Paved, Sidewalk, Deck, Fenced-Partially, High Speed Internet, Irrigation, Outbuildings, Patio, Propane, Sprinkler System
- Topography: Level,Sloped
Details
- Parcel number: 232017483370
- Zoning: RS
- Zoning description: Jurisdiction: County
- Special conditions: Standard
Construction
Type & style
- Home type: SingleFamily
- Property subtype: Single Family Residence
Materials
- Wood Products
- Foundation: Poured Concrete
- Roof: Composition
Condition
- Very Good
- Year built: 2017
- Major remodel year: 2017
Utilities & green energy
- Electric: Company: Chelan County PUD
- Sewer: Septic Tank, Company: Septic
- Water: Public, Company: Chelan County PUD
- Utilities for property: Localtel
Community & neighborhood
Community
- Community features: CCRs
Location
- Region: Wenatchee
- Subdivision: Sunnyslope
HOA & financial
HOA
- HOA fee: $250 annually
Other
Other facts
- Listing terms: Cash Out,Conventional,VA Loan
- Cumulative days on market: 105 days
Price history
| Date | Event | Price |
|---|---|---|
| 9/23/2025 | Sold | $1,050,000-10.6%$208/sqft |
Source: | ||
| 8/28/2025 | Pending sale | $1,175,000$233/sqft |
Source: | ||
| 6/10/2025 | Price change | $1,175,000-9.5%$233/sqft |
Source: | ||
| 5/15/2025 | Listed for sale | $1,299,000+1213.4%$258/sqft |
Source: | ||
| 4/8/2016 | Sold | $98,900$20/sqft |
Source: | ||
Public tax history
| Year | Property taxes | Tax assessment |
|---|---|---|
| 2024 | $10,091 -1.8% | $1,204,820 -1.2% |
| 2023 | $10,273 -3% | $1,219,040 +2.3% |
| 2022 | $10,588 +4.4% | $1,192,107 +15.7% |
Find assessor info on the county website
Neighborhood: 98801
Nearby schools
GreatSchools rating
- 7/10Sunnyslope Elementary SchoolGrades: K-5Distance: 1 mi
- 6/10Foothills Middle SchoolGrades: 6-8Distance: 3.1 mi
- 6/10Wenatchee High SchoolGrades: 9-12Distance: 5.4 mi
Schools provided by the listing agent
- Elementary: Sunnyslope Elem
- Middle: Foothills Mid
- High: Wenatchee High
Source: NWMLS. This data may not be complete. We recommend contacting the local school district to confirm school assignments for this home.

Get pre-qualified for a loan
At Zillow Home Loans, we can pre-qualify you in as little as 5 minutes with no impact to your credit score.An equal housing lender. NMLS #10287.



