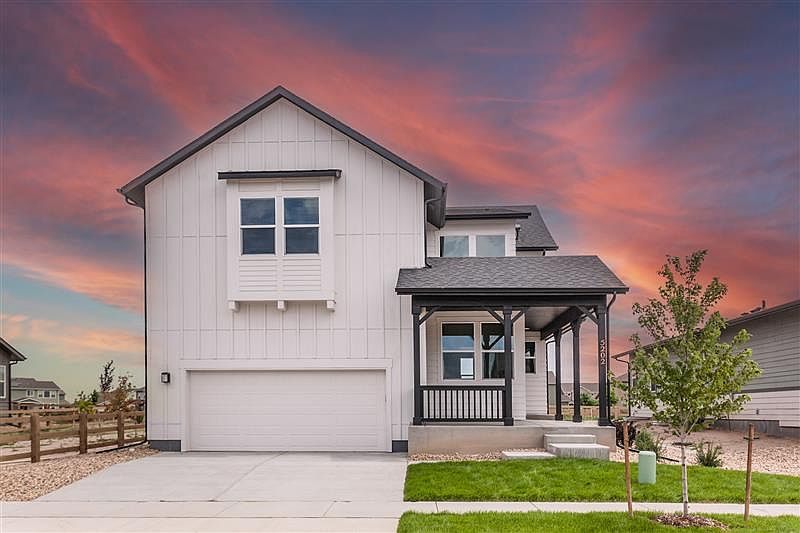The Christie is a thoughtfully designed ranch-style home on a corner lot. It combines open-concept living with everyday convenience w/ a finished basement included. Step inside through the welcoming foyer and into a bright, spacious layout. At the heart of the home, the kitchen, dining, and living areas flow seamlessly together. Kitchen has s.s. induction electric cooktop, hood, microwave, double wall oven and eucalyptus painted maple cabinetry & quartz countertops. Vinyl plank flooring in kitchen, dining, baths, laundry, and living room. A sliding door leads to the covered patio. The private primary suite w/ vaulted ceiling that sits at the back of the home and features a large walk-in closet. At the front of the home, a secondary bedroom with an adjacent bath. Laundry room just off the 3-car garage, along with extra pantry and storage space throughout. Garage door keypad and service door. Finished basement with wet bar (mini fridge included), two additional bedrooms, a bath, and a spacious recreation room. Central a/c. Passive radon system. $125 monthly metro district o & m fee. $415 annual non potable fee to be paid to metro district. Future community plans for a pool, parks and trails. PHOTOS FROM A PREVIOUSLY BUILT HOME AND THEREFORE MAY DEPICT DIFFERENT FINISHES. ASK ABOUT CURRENT LENDER OR CASH INCENTIVES.
New construction
$705,775
872 Trumpet Ct, Windsor, CO 80550
4beds
2,955sqft
Residential-Detached, Residential
Built in 2025
7,129 Square Feet Lot
$705,700 Zestimate®
$239/sqft
$-- HOA
- 24 days |
- 167 |
- 8 |
Zillow last checked: 7 hours ago
Listing updated: October 24, 2025 at 02:21pm
Listed by:
Kendall Pashak 970-226-3990,
RE/MAX Alliance-FTC South
Source: IRES,MLS#: 1045159
Travel times
Schedule tour
Select your preferred tour type — either in-person or real-time video tour — then discuss available options with the builder representative you're connected with.
Facts & features
Interior
Bedrooms & bathrooms
- Bedrooms: 4
- Bathrooms: 3
- Full bathrooms: 1
- 3/4 bathrooms: 2
- Main level bedrooms: 2
Primary bedroom
- Area: 169
- Dimensions: 13 x 13
Bedroom 2
- Area: 90
- Dimensions: 9 x 10
Bedroom 3
- Area: 143
- Dimensions: 11 x 13
Bedroom 4
- Area: 121
- Dimensions: 11 x 11
Dining room
- Area: 210
- Dimensions: 14 x 15
Kitchen
- Area: 135
- Dimensions: 9 x 15
Living room
- Area: 154
- Dimensions: 14 x 11
Heating
- Forced Air
Cooling
- Central Air
Appliances
- Included: Electric Range/Oven, Dishwasher, Bar Fridge, Microwave
- Laundry: Washer/Dryer Hookups, Main Level
Features
- Eat-in Kitchen, Open Floorplan, Pantry, Walk-In Closet(s), Wet Bar, Kitchen Island, Open Floor Plan, Walk-in Closet
- Flooring: Vinyl, Carpet
- Basement: Partially Finished,Rough-in for Radon
Interior area
- Total structure area: 2,955
- Total interior livable area: 2,955 sqft
- Finished area above ground: 1,635
- Finished area below ground: 1,320
Property
Parking
- Total spaces: 3
- Parking features: Garage - Attached
- Attached garage spaces: 3
- Details: Garage Type: Attached
Features
- Stories: 1
- Patio & porch: Patio
Lot
- Size: 7,129 Square Feet
Details
- Parcel number: R8988226
- Zoning: Res
- Special conditions: Builder
Construction
Type & style
- Home type: SingleFamily
- Architectural style: Ranch
- Property subtype: Residential-Detached, Residential
Materials
- Wood/Frame
- Roof: Composition
Condition
- Under Construction
- New construction: Yes
- Year built: 2025
Details
- Builder name: Hartford Homes LLC
Utilities & green energy
- Electric: Electric
- Sewer: City Sewer
- Water: City Water, Town of fWindsor
- Utilities for property: Electricity Available
Community & HOA
Community
- Features: Pool, Park, Hiking/Biking Trails
- Subdivision: Prairie Song Story Collection - Single Family Homes
HOA
- Has HOA: No
- Services included: Common Amenities, Management
Location
- Region: Windsor
Financial & listing details
- Price per square foot: $239/sqft
- Date on market: 10/6/2025
- Cumulative days on market: 21 days
- Listing terms: Cash,Conventional,FHA,VA Loan,1031 Exchange
- Electric utility on property: Yes
About the community
Prairie Song is perfectly placed down the street from downtown Windsor and Windsor Lake, and just far enough away yet close enough to I-25 to make getting anywhere easy. You'll see for yourself how ridiculously well-located your new home can be. Our Story Collection homes are our higher-end, more customizable home types. These homes offer: • 4 unique floorplans with up to 6 bedrooms • luxurious finishes • Optional 3-car garages • Brick/stone fireplace options • Options for a finished basement Explore the Prairie Song Community !
Source: Hartford Homes

