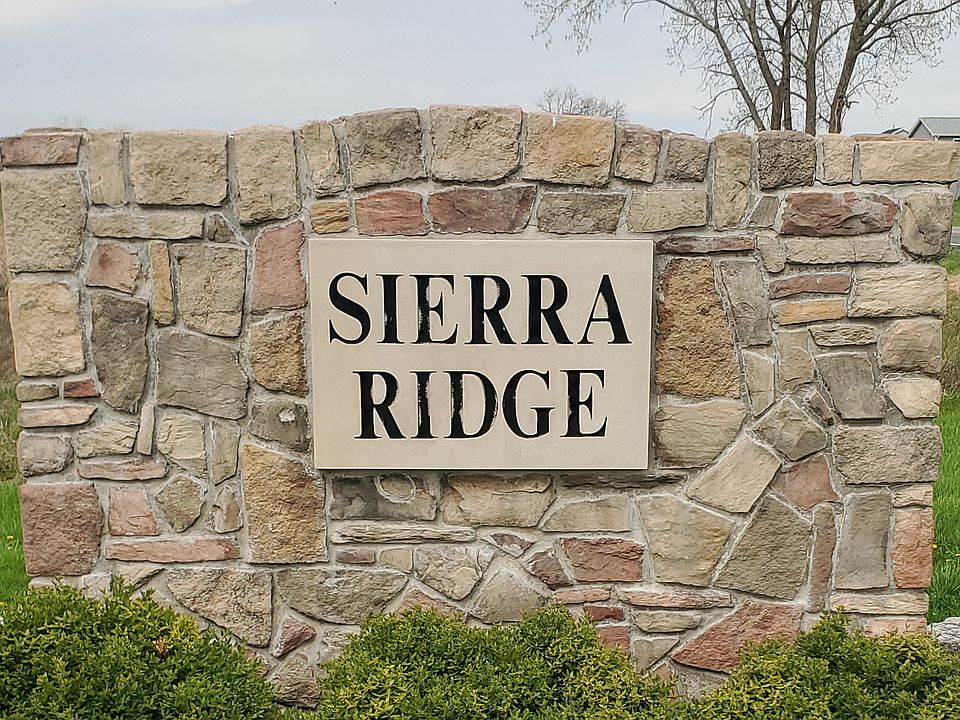Now is your chance to build and customize our best-selling Olivia model. This oversized .37A Lot (55) comes with a 5K Credit to add additional upgrades and features beautiful views of green space across the street and room to breath yet it's still located in a friendly, sidewalk-lined community just minutes from Freedom Park, downtown Lowell, Route 41, and the upcoming Liberty Park Splash Pad. With a 7-month build timeline, this home can be fully customized to suit your lifestyle and design preferences. The Olivia offers 4 spacious bedrooms, 2.5 baths, and over 2,600 sq. ft. of thoughtful living space. Built with durable 2x6 construction and energy-efficient features, this home combines quality craftsmanship with timeless design. Step inside to a dramatic 2-story great room with floor-to-ceiling windows that fill the space with natural light. The 2-story fireplace adds warmth and wow factor. The open-concept kitchen and dinette area is perfect for entertaining, with a 7-foot island, walk-in pantry, and plenty of counter space. A flex room off the foyer can serve as a home office, formal dining room, or playroom. Upstairs, your private retreat awaits in the spacious main bedroom, complete with a dropped tray ceiling, large walk-in closet, and an en-suite bath featuring quartz countertops, double vanity, and walk-in shower. Three additional bedrooms offer comfort and privacy for family or guests. The unfinished basement offers endless possibilities for future finishing. Full landscaping package is included. The 3-car finished garage provides space for vehicles and storage. Located in Lowell's high-performing school district and near the IL border for those who commute. Build on this homesite or choose from others available. Visit our sales model to explore additonal floor plans. Photos shown are of a previously built Olivia floor plan and may show options not included with price.
Active
$528,600
872 Valley View Dr, Lowell, IN 46356
4beds
2,519sqft
Single Family Residence
Built in 2026
0.37 Acres Lot
$527,700 Zestimate®
$210/sqft
$19/mo HOA
What's special
Spacious main bedroomFriendly sidewalk-lined communityWalk-in pantryLarge walk-in closetDropped tray ceiling
Call: (219) 327-5169
- 8 days |
- 98 |
- 12 |
Zillow last checked: 8 hours ago
Listing updated: November 14, 2025 at 07:30am
Listed by:
Theresa Casillas,
Better Homes and Gardens Real
Source: NIRA,MLS#: 830747
Travel times
Schedule tour
Select your preferred tour type — either in-person or real-time video tour — then discuss available options with the builder representative you're connected with.
Facts & features
Interior
Bedrooms & bathrooms
- Bedrooms: 4
- Bathrooms: 3
- Full bathrooms: 2
- 1/2 bathrooms: 1
Rooms
- Room types: Bedroom 2, Primary Bedroom, Office, Laundry, Kitchen, Great Room, Dining Room, Bedroom 4, Bedroom 3
Primary bedroom
- Description: WIC, En-Suite- DBL Vanity Sinks
- Area: 221
- Dimensions: 17.0 x 13.0
Bedroom 2
- Area: 132
- Dimensions: 12.0 x 11.0
Bedroom 3
- Area: 132
- Dimensions: 12.0 x 11.0
Bedroom 4
- Area: 121
- Dimensions: 11.0 x 11.0
Dining room
- Description: Off Kitchen
- Area: 144
- Dimensions: 12.0 x 12.0
Great room
- Description: 2 Story Great Room with Fireplace
- Area: 270
- Dimensions: 18.0 x 15.0
Kitchen
- Description: Walk In Pantry, 7' Island
- Area: 180
- Dimensions: 15.0 x 12.0
Laundry
- Area: 80
- Dimensions: 10.0 x 8.0
Office
- Description: Flex Room off Foyer
- Area: 154
- Dimensions: 11.0 x 14.0
Heating
- ENERGY STAR Qualified Equipment
Appliances
- Included: Disposal, Stainless Steel Appliance(s), Microwave, Gas Water Heater, ENERGY STAR Qualified Appliances, Dishwasher
- Laundry: Gas Dryer Hookup, Washer Hookup, Main Level
Features
- Ceiling Fan(s), Walk-In Closet(s), Tray Ceiling(s), Recessed Lighting, Pantry, Open Floorplan, Kitchen Island, High Ceilings, Eat-in Kitchen, Entrance Foyer, Double Vanity
- Basement: Full,Unfinished,Sump Pump
- Number of fireplaces: 1
- Fireplace features: Great Room
Interior area
- Total structure area: 2,519
- Total interior livable area: 2,519 sqft
- Finished area above ground: 2,519
Property
Parking
- Total spaces: 3
- Parking features: Attached, Garage Faces Front, Concrete, Garage Door Opener
- Attached garage spaces: 3
Features
- Levels: Two
- Patio & porch: Covered, Front Porch
- Exterior features: Lighting, Rain Gutters
- Pool features: None
- Has view: Yes
- View description: Meadow, Neighborhood
Lot
- Size: 0.37 Acres
- Features: Back Yard, Landscaped, Front Yard
Details
- Parcel number: Tbd'
- Zoning description: residential
- Special conditions: None
Construction
Type & style
- Home type: SingleFamily
- Property subtype: Single Family Residence
Condition
- To Be Built
- New construction: Yes
- Year built: 2026
Details
- Builder name: Sierra Homes
Utilities & green energy
- Electric: 200+ Amp Service
- Sewer: Public Sewer
- Water: Public
- Utilities for property: Cable Available, Water Available, Sewer Available, Natural Gas Available, Electricity Available
Community & HOA
Community
- Subdivision: Sierra Ridge
HOA
- Has HOA: Yes
- Amenities included: Maintenance Grounds
- Services included: Maintenance Grounds
- HOA fee: $225 annually
- HOA name: SC Property LLC
- HOA phone: 219-308-5191
Location
- Region: Lowell
Financial & listing details
- Price per square foot: $210/sqft
- Tax assessed value: $1,000
- Annual tax amount: $22
- Date on market: 11/13/2025
- Listing agreement: Exclusive Right To Sell
- Listing terms: Cash,VA Loan,FHA,Conventional
About the community
Sierra Ridge is a very desirable community of single-family homes in Lowell, IN. It's conveniently located right off 41 on 173rd Ave between Parrish Ave and Cline Ave/Nichols St. Freedom Park is just a mile or two down the road right on Cline Ave where you can enjoy the follow amenities: dog park, playground, sports fields, frisbee golf, skate park, and a 3 mile paved walking trail. Come out and see why Sierra Ridge is so desirable to many families who call this community their home already.

741 Village Pkwy., Lowell, IN 46356
Source: Sierra Homes
