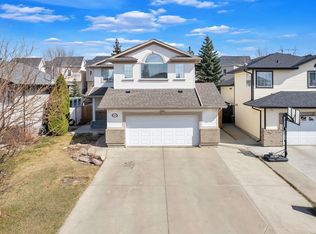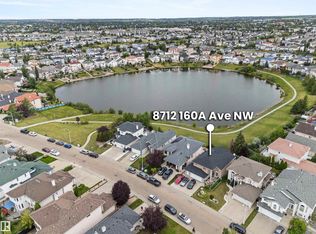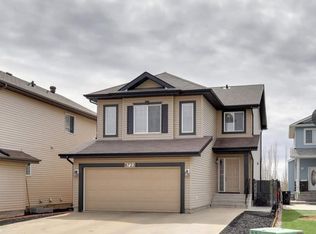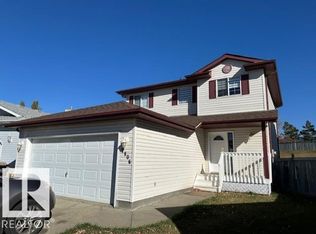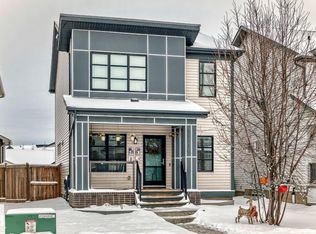8720 163rd Ave NW, Edmonton, AB T5Z 3K5
What's special
- 138 days |
- 126 |
- 6 |
Zillow last checked: 8 hours ago
Listing updated: December 12, 2025 at 10:56am
Holly Kowalchuk,
RE/MAX Elite,
Scott J Macmillan,
RE/MAX Elite
Facts & features
Interior
Bedrooms & bathrooms
- Bedrooms: 5
- Bathrooms: 4
- Full bathrooms: 3
- 1/2 bathrooms: 1
Primary bedroom
- Level: Upper
Family room
- Level: Basement
Heating
- Forced Air-1, Natural Gas
Appliances
- Included: Dishwasher-Built-In, Dryer, Microwave Hood Fan, Refrigerator, Electric Stove, Washer
Features
- Flooring: Carpet, Ceramic Tile, Hardwood
- Basement: Full, Finished
- Fireplace features: Gas
Interior area
- Total structure area: 2,025
- Total interior livable area: 2,025 sqft
Video & virtual tour
Property
Parking
- Total spaces: 2
- Parking features: Double Garage Attached, Garage Control, Garage Opener
- Attached garage spaces: 2
Features
- Levels: 2 Storey,3
- Patio & porch: Deck
- Exterior features: Backs Onto Park/Trees, Playground Nearby
- Spa features: Hot Tub
- Fencing: Fenced
Lot
- Features: Backs Onto Park/Trees, Flat Site, Playground Nearby, Near Public Transit, Schools, Shopping Nearby, Public Transportation
Details
- Additional structures: Storage Shed
Construction
Type & style
- Home type: SingleFamily
- Property subtype: Single Family Residence
Materials
- Foundation: Concrete Perimeter
- Roof: Asphalt
Condition
- Year built: 2001
Community & HOA
Community
- Features: Deck, See Remarks
Location
- Region: Edmonton
Financial & listing details
- Price per square foot: C$272/sqft
- Date on market: 8/3/2025
- Ownership: Private
By pressing Contact Agent, you agree that the real estate professional identified above may call/text you about your search, which may involve use of automated means and pre-recorded/artificial voices. You don't need to consent as a condition of buying any property, goods, or services. Message/data rates may apply. You also agree to our Terms of Use. Zillow does not endorse any real estate professionals. We may share information about your recent and future site activity with your agent to help them understand what you're looking for in a home.
Price history
Price history
Price history is unavailable.
Public tax history
Public tax history
Tax history is unavailable.Climate risks
Neighborhood: Lake District
Nearby schools
GreatSchools rating
No schools nearby
We couldn't find any schools near this home.
- Loading
