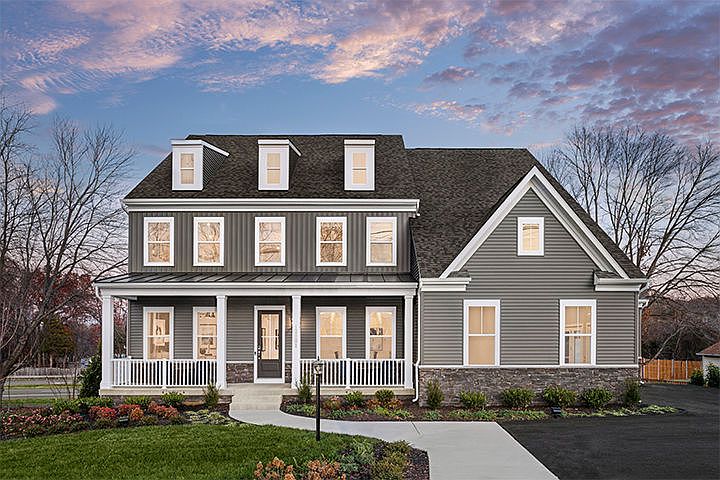The main level of this feature-rich home offers everything you'd expect from modern design. It boasts a gourmet kitchen with a spacious sit-down island, a walk-in pantry, soaring 10-foot ceilings, and a convenient mudroom off the garage entry. Picture yourself preparing meals in the kitchen while loved ones gather in the open dining area, a perfect space for hosting and entertaining. A private guest suite is thoughtfully located at the rear of the home, while a secluded study near the front provides an ideal setup for working from home. The upper level boasts a spacious owner's suite complete with a cozy sitting area, two expansive walk-in closets, and a spa-inspired bathroom designed for ultimate relaxation. This level also includes a convenient full-size laundry room and two additional bedrooms, each featuring its own walk-in closet for ample storage, and a convenient flex space. The finished lower level offers a versatile space designed to meet all your needs. It includes a spacious recreation room, a dedicated media room, and a flexible den that can be transformed into a game room, home office, gym, playroom, or even a guest suite-the possibilities are endless. With its thoughtful design and abundant space, The Taylor offers room for everyone to live, relax, and thrive. Photos shown are from a similar home. Contact the Neighborhood Sales Manager today to learn more. Some of the options selected in this home include: Family room fireplace, formal study, finished lowe
New construction
$1,175,230
8720 Classic Lakes Way, Nokesville, VA 20181
4beds
6,236sqft
Single Family Residence
Built in 2025
-- sqft lot
$1,174,100 Zestimate®
$188/sqft
$-- HOA
What's special
Home officeFinished lower levelOpen dining areaFamily room fireplaceSecluded studyUltimate relaxationWalk-in pantry
This home is based on The Taylor plan.
- 10 days
- on Zillow |
- 164 |
- 5 |
Zillow last checked: August 22, 2025 at 05:32pm
Listing updated: August 22, 2025 at 05:32pm
Listed by:
Stanley Martin Homes
Source: Stanley Martin Homes
Travel times
Schedule tour
Select your preferred tour type — either in-person or real-time video tour — then discuss available options with the builder representative you're connected with.
Facts & features
Interior
Bedrooms & bathrooms
- Bedrooms: 4
- Bathrooms: 5
- Full bathrooms: 4
- 1/2 bathrooms: 1
Interior area
- Total interior livable area: 6,236 sqft
Video & virtual tour
Property
Parking
- Total spaces: 3
- Parking features: Garage
- Garage spaces: 3
Details
- Parcel number: 7792985229
Construction
Type & style
- Home type: SingleFamily
- Property subtype: Single Family Residence
Condition
- New Construction
- New construction: Yes
- Year built: 2025
Details
- Builder name: Stanley Martin Homes
Community & HOA
Community
- Subdivision: The Preserve at Long Branch
Location
- Region: Nokesville
Financial & listing details
- Price per square foot: $188/sqft
- Tax assessed value: $202,600
- Annual tax amount: $1,986
- Date on market: 8/15/2025
About the community
The Preserve at Long Branch by Stanley Martin is a unique neighborhood of single-family estate homes in the Manassa area of Prince William County, VA. Homebuyers will fall in love with the large, wooded homesites, the privacy and seclusion of the neighborhood, the natural walking trails interconnecting the subdivision, and the access to highly-rated schools.
The neighborhood offers a peaceful setting for our most popular new construction estate homes. Homes range in size from 3,300 to 8,700 square feet and sit on expansive homesites from 1 to 2+ acres. With a variety of home design features, you'll find the perfect home for your active family.
Tranquility can be found throughout, with 2.5 miles of natural trails located within 150 acres of conservation land, connecting to the community in four separate locations and to a future County park with ample riverfrontage on the Occoquan River.
At The Preserve at Long Branch, you will have a new construction home on a large, private homesite giving your busy family the perfect place to unwind at the end of each day. Welcome home!
Source: Stanley Martin Homes

