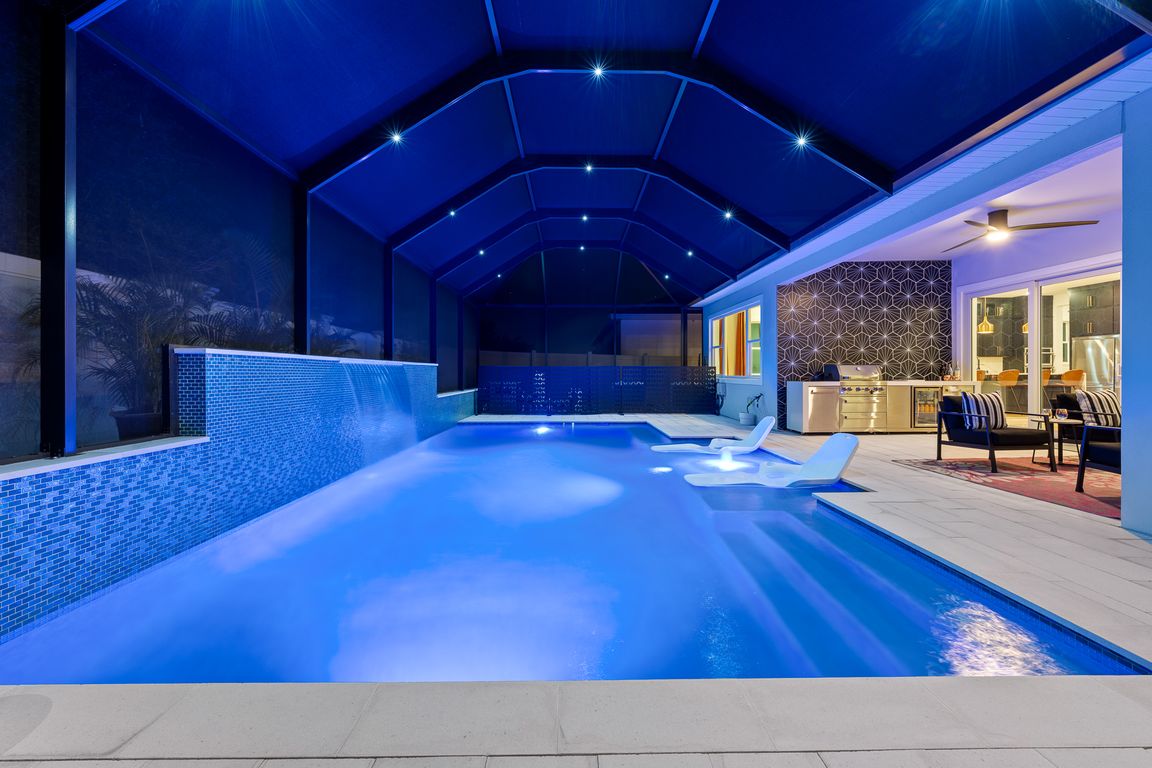
For salePrice cut: $25K (11/19)
$949,999
5beds
3,541sqft
8720 Drummer Plank Dr, Wesley Chapel, FL 33545
5beds
3,541sqft
Single family residence
Built in 2022
7,417 sqft
3 Attached garage spaces
$268 price/sqft
$130 monthly HOA fee
What's special
Tanning ledgeCaptivating waterfallHeated saltwater poolOutdoor kitchenPrivate resort-style backyardQuartz dual waterfall islandExpansive walk-in pantry
Alluring luxury resort-style pool home in the secluded Robin’s Cove section of the Epperson Lagoon community. Ideally appointed five-bedroom, three full- and two-half-bath, bonus loft, three-car garage pool home is a masterpiece of style and functionality. Step outside to your private vacation style backyard featuring a heated saltwater pool complete with ...
- 240 days |
- 662 |
- 63 |
Likely to sell faster than
Source: Stellar MLS,MLS#: TB8368642 Originating MLS: Suncoast Tampa
Originating MLS: Suncoast Tampa
Travel times
Kitchen
Living Room
Primary Bedroom
Zillow last checked: 8 hours ago
Listing updated: November 19, 2025 at 01:27pm
Listing Provided by:
Paul DeSantis, PA 813-439-4816,
PREMIER SOTHEBYS INTL REALTY 813-217-5288,
Travis Germain 352-584-0870,
PREMIER SOTHEBYS INTL REALTY
Source: Stellar MLS,MLS#: TB8368642 Originating MLS: Suncoast Tampa
Originating MLS: Suncoast Tampa

Facts & features
Interior
Bedrooms & bathrooms
- Bedrooms: 5
- Bathrooms: 5
- Full bathrooms: 3
- 1/2 bathrooms: 2
Rooms
- Room types: Utility Room, Loft
Primary bedroom
- Features: Walk-In Closet(s)
- Level: First
- Area: 225 Square Feet
- Dimensions: 15x15
Bedroom 2
- Features: Walk-In Closet(s)
- Level: First
- Area: 165 Square Feet
- Dimensions: 11x15
Bedroom 3
- Features: Walk-In Closet(s)
- Level: First
- Area: 132 Square Feet
- Dimensions: 11x12
Bedroom 4
- Features: Walk-In Closet(s)
- Level: Second
- Area: 182 Square Feet
- Dimensions: 14x13
Bedroom 5
- Features: Walk-In Closet(s)
- Level: Second
- Area: 228 Square Feet
- Dimensions: 19x12
Dining room
- Level: First
- Area: 154 Square Feet
- Dimensions: 14x11
Foyer
- Level: First
- Area: 120 Square Feet
- Dimensions: 10x12
Kitchen
- Level: First
- Area: 285 Square Feet
- Dimensions: 15x19
Living room
- Level: First
- Area: 504 Square Feet
- Dimensions: 18x28
Loft
- Level: Second
- Area: 308 Square Feet
- Dimensions: 22x14
Heating
- Central, Electric, Zoned
Cooling
- Central Air, Zoned
Appliances
- Included: Bar Fridge, Oven, Convection Oven, Cooktop, Dishwasher, Disposal, Gas Water Heater, Microwave, Range Hood, Refrigerator, Tankless Water Heater, Touchless Faucet, Washer, Water Filtration System, Water Softener
- Laundry: Gas Dryer Hookup, Inside, Laundry Room
Features
- Ceiling Fan(s), Dry Bar, High Ceilings, Kitchen/Family Room Combo, Open Floorplan, Primary Bedroom Main Floor, Smart Home, Solid Wood Cabinets, Split Bedroom, Stone Counters, Thermostat, Tray Ceiling(s), Walk-In Closet(s)
- Flooring: Carpet, Ceramic Tile, Vinyl
- Doors: French Doors, Outdoor Grill, Outdoor Kitchen, Sliding Doors
- Windows: Double Pane Windows, Drapes, Rods, Shades, Storm Window(s), Tinted Windows, Window Treatments
- Has fireplace: No
Interior area
- Total structure area: 4,499
- Total interior livable area: 3,541 sqft
Video & virtual tour
Property
Parking
- Total spaces: 3
- Parking features: Driveway, Garage Door Opener, Garage Faces Side, Split Garage
- Attached garage spaces: 3
- Has uncovered spaces: Yes
- Details: Garage Dimensions: 29x20
Features
- Levels: Two
- Stories: 2
- Patio & porch: Covered, Patio, Screened
- Exterior features: Lighting, Outdoor Grill, Outdoor Kitchen, Rain Gutters, Sidewalk, Sprinkler Metered
- Has private pool: Yes
- Pool features: Gunite, Heated, In Ground, Lighting, Salt Water
- Fencing: Stone,Vinyl
Lot
- Size: 7,417 Square Feet
- Features: In County, Landscaped, Level, Sidewalk
- Residential vegetation: Mature Landscaping, Trees/Landscaped
Details
- Parcel number: 2025260010017000420
- Zoning: MPUD
- Special conditions: None
Construction
Type & style
- Home type: SingleFamily
- Property subtype: Single Family Residence
Materials
- Block, Stucco
- Foundation: Slab
- Roof: Shingle
Condition
- New construction: No
- Year built: 2022
Details
- Builder model: Egret 3
- Builder name: Biscayne
Utilities & green energy
- Sewer: Private Sewer
- Water: Public
- Utilities for property: BB/HS Internet Available, Cable Connected, Electricity Connected, Propane, Public, Sewer Connected, Street Lights, Water Connected
Community & HOA
Community
- Features: Community Mailbox, Deed Restrictions, Dog Park, Park, Playground, Pool, Sidewalks
- Security: Closed Circuit Camera(s), Security System, Security System Owned, Smoke Detector(s)
- Subdivision: EPPERSON NORTH VILLAGE D-1
HOA
- Has HOA: Yes
- Amenities included: Cable TV, Park, Playground, Pool, Recreation Facilities
- Services included: Cable TV, Community Pool, Reserve Fund, Internet, Recreational Facilities
- HOA fee: $130 monthly
- HOA name: Tom O'Grady
- HOA phone: 813-565-4663
- Pet fee: $0 monthly
Location
- Region: Wesley Chapel
Financial & listing details
- Price per square foot: $268/sqft
- Tax assessed value: $734,198
- Annual tax amount: $13,423
- Date on market: 4/1/2025
- Cumulative days on market: 236 days
- Listing terms: Cash,Conventional
- Ownership: Fee Simple
- Total actual rent: 0
- Electric utility on property: Yes
- Road surface type: Paved