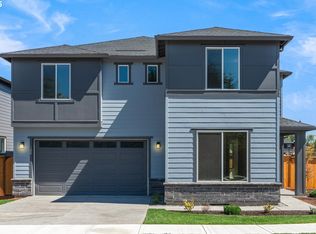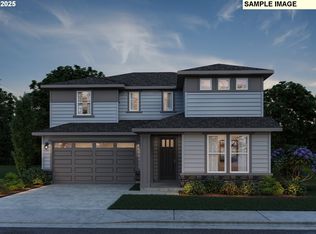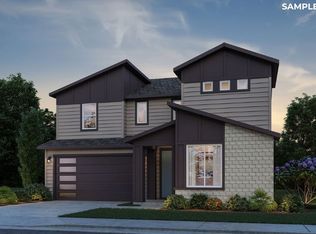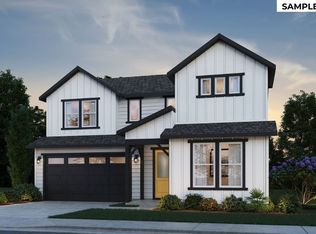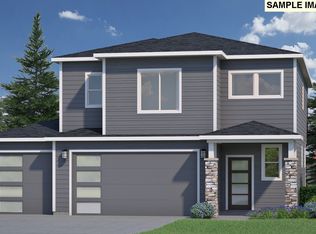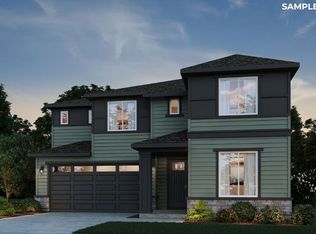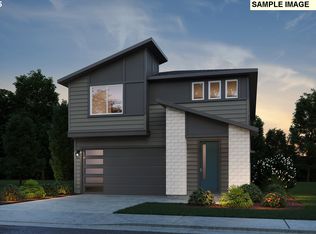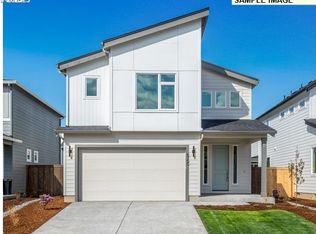Ask about our amazing financing incentive on this Preston floor plan @ an amazing value! The Preston open concept main floor seamlessly connects the kitchen, gathering room, and cafe. While the rear covered patio provides year-round use of the outdoors. The second floor boasts an open loft, two secondary bedrooms, and a spacious owner's suite with walk-in shower & freestanding tub. For added convenience, this new home plan also includes large laundry room and a large walk-in kitchen pantry! Just minutes from Costco, in-and-out burger, Tri-Mountain golf course, and historic downtown Ridgefield (Photos & Virtual Tour are of model not actual home.) *Use Google Maps to navigate to community/homesite. Model Home Open Monday-Sunday 10-5PM
Active
Price increase: $5K (11/3)
$703,335
8720 S 4th Way, Ridgefield, WA 98642
4beds
2,593sqft
Est.:
Residential, Single Family Residence
Built in 2025
4,791.6 Square Feet Lot
$-- Zestimate®
$271/sqft
$80/mo HOA
What's special
Open loftRear covered patioLarge walk-in kitchen pantryFreestanding tubWalk-in showerLarge laundry roomOpen concept main floor
- 221 days |
- 69 |
- 6 |
Zillow last checked: 8 hours ago
Listing updated: December 23, 2025 at 01:55am
Listed by:
Cole Jensen tauna.wahl@pulte.com,
Pulte Homes of Washington,
Rob Jacobs 503-686-5057,
Pulte Homes of Washington
Source: RMLS (OR),MLS#: 693327800
Tour with a local agent
Facts & features
Interior
Bedrooms & bathrooms
- Bedrooms: 4
- Bathrooms: 3
- Full bathrooms: 3
- Main level bathrooms: 1
Rooms
- Room types: Bedroom 4, Bedroom 2, Bedroom 3, Dining Room, Family Room, Kitchen, Living Room, Primary Bedroom
Primary bedroom
- Level: Upper
- Area: 216
- Dimensions: 12 x 18
Bedroom 2
- Level: Upper
- Area: 120
- Dimensions: 12 x 10
Bedroom 3
- Level: Upper
- Area: 110
- Dimensions: 11 x 10
Bedroom 4
- Level: Main
- Area: 90
- Dimensions: 10 x 9
Dining room
- Level: Main
- Area: 126
- Dimensions: 14 x 9
Kitchen
- Level: Main
Heating
- Forced Air 95 Plus, Heat Pump
Cooling
- Heat Pump
Appliances
- Included: Built In Oven, Cooktop, Dishwasher, Microwave, Stainless Steel Appliance(s), Electric Water Heater
- Laundry: Laundry Room
Features
- High Ceilings, High Speed Internet, Quartz, Soaking Tub, Granite, Kitchen Island, Pantry, Tile
- Flooring: Wall to Wall Carpet
- Windows: Double Pane Windows, Vinyl Frames
- Basement: Crawl Space
- Number of fireplaces: 1
- Fireplace features: Electric
Interior area
- Total structure area: 2,593
- Total interior livable area: 2,593 sqft
Property
Parking
- Total spaces: 2
- Parking features: Driveway, Garage Door Opener, Attached
- Attached garage spaces: 2
- Has uncovered spaces: Yes
Accessibility
- Accessibility features: Bathroom Cabinets, Kitchen Cabinets, Accessibility
Features
- Levels: Two
- Stories: 2
- Patio & porch: Covered Patio
- Exterior features: Basketball Court, Yard
Lot
- Size: 4,791.6 Square Feet
- Features: Level, Sprinkler, SqFt 5000 to 6999
Details
- Parcel number: 986069062
- Zoning: RLD-6
Construction
Type & style
- Home type: SingleFamily
- Architectural style: Craftsman
- Property subtype: Residential, Single Family Residence
Materials
- Cement Siding, Stone
- Foundation: Concrete Perimeter
- Roof: Composition
Condition
- Under Construction
- New construction: Yes
- Year built: 2025
Details
- Warranty included: Yes
Utilities & green energy
- Sewer: Public Sewer
- Water: Public
- Utilities for property: Cable Connected
Community & HOA
Community
- Security: Sidewalk
- Subdivision: Meadowview
HOA
- Has HOA: Yes
- Amenities included: Basketball Court, Commons, Front Yard Landscaping, Management
- HOA fee: $80 monthly
Location
- Region: Ridgefield
Financial & listing details
- Price per square foot: $271/sqft
- Annual tax amount: $308
- Date on market: 5/17/2025
- Listing terms: Cash,Conventional,FHA,VA Loan
- Road surface type: Paved
Estimated market value
Not available
Estimated sales range
Not available
Not available
Price history
Price history
| Date | Event | Price |
|---|---|---|
| 11/3/2025 | Price change | $703,335+0.7%$271/sqft |
Source: | ||
| 5/17/2025 | Listed for sale | $698,365$269/sqft |
Source: | ||
Public tax history
Public tax history
Tax history is unavailable.BuyAbility℠ payment
Est. payment
$4,161/mo
Principal & interest
$3384
Property taxes
$451
Other costs
$326
Climate risks
Neighborhood: 98642
Nearby schools
GreatSchools rating
- 6/10Sunset Ridge Intermediate SchoolGrades: 5-6Distance: 2.9 mi
- 6/10View Ridge Middle SchoolGrades: 7-8Distance: 2.9 mi
- 7/10Ridgefield High SchoolGrades: 9-12Distance: 2.9 mi
Schools provided by the listing agent
- Elementary: South Ridge
- Middle: View Ridge
- High: Ridgefield
Source: RMLS (OR). This data may not be complete. We recommend contacting the local school district to confirm school assignments for this home.
- Loading
- Loading
