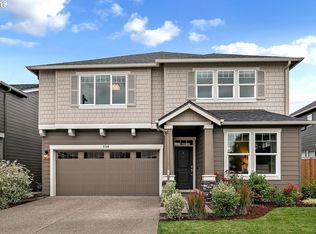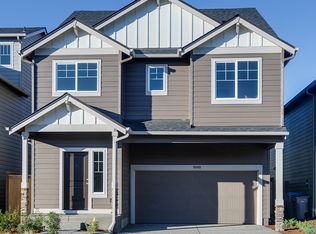Fresh newer home in Quintessential neighborhood in Tigard - Come Home to the quintessential family friendly neighborhood. The cozy community of heritage Crossing was newly constructed in 2017 by developer D.R. Horton. This beautifully designed Cambridge plan is perfectly positioned on a corner lot, maximizing both privacy and light. The home welcomes with a charming covered front patio with room to sit or rock while visiting with neighbors or watching your kids play. The main level features gorgeous and easy to maintain engineered hardwood floors that flow and connect the open and spacious great room concept with a designated dining area well suited for a large table. The kitchen feels very inviting for multiple chefs and space to entertain large groups with ease of flow. This is a light and bright room with contrasting dark cabinetry and crisp white quartz counters. The kitchen offers stainless steel appliances, lots of working space with an over-sized island and breakfast bar, gas range and walk in pantry. The main level also offers a powder bath conveniently positioned tucked away around the corner near the entry. The upper level offers four generous bedrooms including a master with an upgraded luxurious en suite including dual vanities, large walk in shower and fabulously heated floors for those chilly mornings. Additionally, the master has a dedicated space to put a vanity desk with an over-sized light mirror if you so please! There is also a bonus room, perfect for a multitude of uses including play room, office or media space. The back yard is fully fenced and has an enormous new wrap deck and optional very large hot tub that could double as a mini cool pool for those hot summer days. No smoking and no pets please. Durham Elementary, Twality Middle, Tigard High School No Cats Allowed (RLNE4964891)
This property is off market, which means it's not currently listed for sale or rent on Zillow. This may be different from what's available on other websites or public sources.

