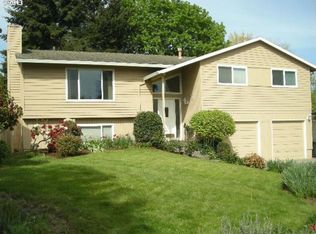Sold
$640,000
8720 SW Suffolk Ct, Beaverton, OR 97008
4beds
2,119sqft
Residential, Single Family Residence
Built in 1982
10,454.4 Square Feet Lot
$633,300 Zestimate®
$302/sqft
$3,332 Estimated rent
Home value
$633,300
$602,000 - $671,000
$3,332/mo
Zestimate® history
Loading...
Owner options
Explore your selling options
What's special
The spacious one level on a cul-de-sac you've been looking for in the Hiteon Area! Brand new, never before lived on, LVP flooring throughout home! Updated bathrooms, open floor plan, great light, vaults, large kitchen with eating bar, two living spaces, and a primary suite with an extra room off (office/workout/nursery). Large lot with a huge backyard, beautiful garden, in ground sprinklers and a shed. Walk to Hyland Forest Nature Park. Great schools and HWY access.
Zillow last checked: 8 hours ago
Listing updated: August 28, 2025 at 02:56pm
Listed by:
Grant Massey 503-913-1494,
RE/MAX Equity Group,
Julie Jarvis 971-803-2224,
RE/MAX Equity Group
Bought with:
Alana Walters, 200609190
John L. Scott Market Center
Source: RMLS (OR),MLS#: 424766510
Facts & features
Interior
Bedrooms & bathrooms
- Bedrooms: 4
- Bathrooms: 2
- Full bathrooms: 2
- Main level bathrooms: 2
Primary bedroom
- Features: Bathroom
- Level: Main
Bedroom 2
- Level: Main
- Area: 110
- Dimensions: 11 x 10
Bedroom 3
- Level: Main
- Area: 100
- Dimensions: 10 x 10
Bedroom 4
- Level: Main
Dining room
- Level: Main
Family room
- Level: Main
- Area: 450
- Dimensions: 30 x 15
Kitchen
- Features: Eat Bar, Granite
- Level: Main
- Area: 182
- Width: 13
Living room
- Features: Fireplace, Vaulted Ceiling
- Level: Main
- Area: 270
- Dimensions: 18 x 15
Heating
- Forced Air, Fireplace(s)
Cooling
- Central Air
Appliances
- Included: Dishwasher, Disposal, Gas Water Heater
Features
- Eat Bar, Granite, Vaulted Ceiling(s), Bathroom
- Basement: Crawl Space
- Number of fireplaces: 1
- Fireplace features: Wood Burning
Interior area
- Total structure area: 2,119
- Total interior livable area: 2,119 sqft
Property
Parking
- Total spaces: 2
- Parking features: Attached
- Attached garage spaces: 2
Accessibility
- Accessibility features: One Level, Accessibility
Features
- Levels: One
- Stories: 1
- Patio & porch: Deck
- Exterior features: Garden
- Fencing: Fenced
Lot
- Size: 10,454 sqft
- Features: Cul-De-Sac, Private, Sprinkler, SqFt 10000 to 14999
Details
- Parcel number: R1138110
Construction
Type & style
- Home type: SingleFamily
- Architectural style: Ranch
- Property subtype: Residential, Single Family Residence
Materials
- T111 Siding, Wood Siding
- Roof: Composition
Condition
- Approximately
- New construction: No
- Year built: 1982
Utilities & green energy
- Gas: Gas
- Sewer: Public Sewer
- Water: Public
Community & neighborhood
Location
- Region: Beaverton
Other
Other facts
- Listing terms: Cash,Conventional,FHA,VA Loan
Price history
| Date | Event | Price |
|---|---|---|
| 8/28/2025 | Sold | $640,000+2.4%$302/sqft |
Source: | ||
| 8/4/2025 | Pending sale | $625,000$295/sqft |
Source: | ||
| 8/1/2025 | Listed for sale | $625,000+260.2%$295/sqft |
Source: | ||
| 7/18/2020 | Listing removed | $2,350$1/sqft |
Source: Jim McNeeley Real Estate & Property Management, Inc. | ||
| 6/24/2020 | Listed for rent | $2,350+57.2%$1/sqft |
Source: Jim McNeeley Real Estate & Property Management, Inc. | ||
Public tax history
| Year | Property taxes | Tax assessment |
|---|---|---|
| 2024 | $6,335 +5.9% | $291,510 +3% |
| 2023 | $5,981 +4.5% | $283,020 +3% |
| 2022 | $5,724 +3.6% | $274,780 |
Find assessor info on the county website
Neighborhood: South Beaverton
Nearby schools
GreatSchools rating
- 8/10Hiteon Elementary SchoolGrades: K-5Distance: 0.4 mi
- 3/10Conestoga Middle SchoolGrades: 6-8Distance: 0.8 mi
- 5/10Southridge High SchoolGrades: 9-12Distance: 0.5 mi
Schools provided by the listing agent
- Elementary: Hiteon
- Middle: Conestoga
- High: Southridge
Source: RMLS (OR). This data may not be complete. We recommend contacting the local school district to confirm school assignments for this home.
Get a cash offer in 3 minutes
Find out how much your home could sell for in as little as 3 minutes with a no-obligation cash offer.
Estimated market value
$633,300
Get a cash offer in 3 minutes
Find out how much your home could sell for in as little as 3 minutes with a no-obligation cash offer.
Estimated market value
$633,300
