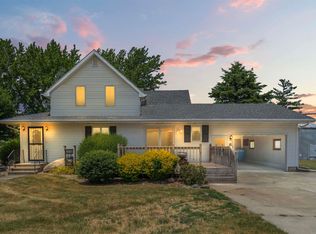Sold for $246,500
$246,500
8720 Wagner Rd, Cedar Falls, IA 50613
2beds
1,040sqft
Single Family Residence
Built in 1970
0.57 Acres Lot
$254,100 Zestimate®
$237/sqft
$1,080 Estimated rent
Home value
$254,100
$236,000 - $274,000
$1,080/mo
Zestimate® history
Loading...
Owner options
Explore your selling options
What's special
Welcome to 8720 Wagner Rd. located in Cedar Falls and in the Denver schools district. This stunning property offers over a half acre of land on a hard surface road, providing both privacy and convenience. The well-maintained, freshly painted, 2-bedroom home features the possibility of an additional basement bedroom in the future, along with 2 bathrooms one on each level. The current basement can be utilized now as additional family space or finished to your specifications, offering endless possibilities. The deck is located right off the kitchen perfect for entertaining on a great Iowa evening in the country or getting access to the strawberries, rhubarb and asparagus. The property also includes a 14 x 24 outbuilding and an additional shed, perfect for storage or hobbies. With an attached oversized garage, you'll have plenty of space for your vehicles and more. This home boasts all the important updates that matter, including vinyl siding, steel roof, furnace, AC, water heater, windows, sliders to the great deck, new washer and dryer, porch steps, and sidewalk. Don't miss out on this incredible opportunity. It's not just a home, it's a lifestyle.
Zillow last checked: 8 hours ago
Listing updated: June 13, 2024 at 04:03am
Listed by:
Elke M Gerdes 319-240-3034,
Structure Real Estate
Bought with:
Dan Berregaard,Crs,Gri, B40431
Oakridge Real Estate
Source: Northeast Iowa Regional BOR,MLS#: 20241957
Facts & features
Interior
Bedrooms & bathrooms
- Bedrooms: 2
- Bathrooms: 2
- Full bathrooms: 1
- 3/4 bathrooms: 1
Other
- Level: Upper
Other
- Level: Main
Other
- Level: Lower
Dining room
- Level: Main
Kitchen
- Level: Main
Living room
- Level: Main
Heating
- Propane Rented
Cooling
- Ceiling Fan(s), Central Air
Appliances
- Included: Cooktop, Dishwasher, Refrigerator
- Laundry: Lower Level
Features
- Basement: Block,Concrete,Radon Mitigation System,Unfinished
- Has fireplace: No
- Fireplace features: None
Interior area
- Total interior livable area: 1,040 sqft
- Finished area below ground: 0
Property
Parking
- Total spaces: 2
- Parking features: 2 Stall, Attached Garage, Garage Door Opener
- Has attached garage: Yes
- Carport spaces: 2
Features
- Has view: Yes
Lot
- Size: 0.57 Acres
- Features: Views
Details
- Additional structures: Storage, Outbuilding
- Parcel number: 901310151004
- Zoning: A
- Special conditions: Standard
Construction
Type & style
- Home type: SingleFamily
- Property subtype: Single Family Residence
Materials
- Vinyl Siding
- Roof: Steel
Condition
- Year built: 1970
Utilities & green energy
- Sewer: Septic Tank
- Water: Private Well
Community & neighborhood
Location
- Region: Cedar Falls
- Subdivision: Mount Vernon
Other
Other facts
- Road surface type: Mixed, Hard Surface Road
Price history
| Date | Event | Price |
|---|---|---|
| 6/11/2024 | Sold | $246,500+9.6%$237/sqft |
Source: | ||
| 5/18/2024 | Pending sale | $224,900$216/sqft |
Source: | ||
| 5/15/2024 | Listed for sale | $224,900+54%$216/sqft |
Source: | ||
| 11/14/2016 | Sold | $146,000-2.6%$140/sqft |
Source: | ||
| 9/24/2016 | Listed for sale | $149,900+7.1%$144/sqft |
Source: RE/MAX HOME GROUP #20165648 Report a problem | ||
Public tax history
| Year | Property taxes | Tax assessment |
|---|---|---|
| 2024 | $2,194 +0.6% | $180,750 |
| 2023 | $2,180 +4.2% | $180,750 +18.6% |
| 2022 | $2,092 -0.2% | $152,440 |
Find assessor info on the county website
Neighborhood: 50613
Nearby schools
GreatSchools rating
- 9/10Pk-5 Elementary School Lincoln Street BuildingGrades: K-5Distance: 3.8 mi
- 8/10Denver Middle SchoolGrades: 6-8Distance: 3.8 mi
- 8/10Denver Senior High SchoolGrades: 9-12Distance: 3.8 mi
Schools provided by the listing agent
- Elementary: Denver
- Middle: Denver
- High: Denver
Source: Northeast Iowa Regional BOR. This data may not be complete. We recommend contacting the local school district to confirm school assignments for this home.
Get pre-qualified for a loan
At Zillow Home Loans, we can pre-qualify you in as little as 5 minutes with no impact to your credit score.An equal housing lender. NMLS #10287.
