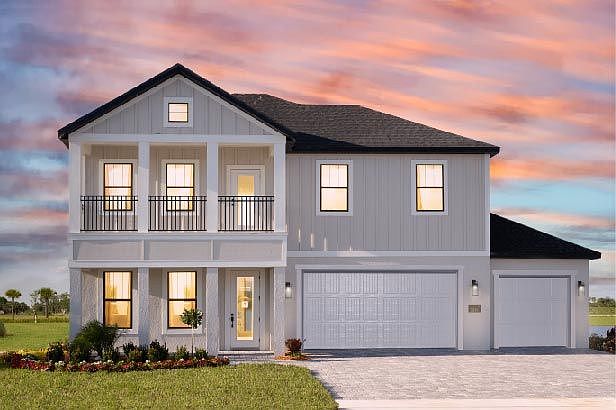The Renwick is expansive with 5 bedrooms, 5.5 baths, study in lieu of the flex room and loft. This home features a gourmet kitchen with walk in pantry, corner sliding glass door at cafe and great room, 6' linear fireplace at great room and half bath vanity in lieu of the pedestal. The opulent primary bedroom features a door to laundry from primary walk in closet and primary bath with freestanding tub.
New construction
$999,510
8721 Bedrock Ln, Melbourne, FL 32940
5beds
3,825sqft
Single Family Residence
Built in 2025
0.31 Acres Lot
$988,900 Zestimate®
$261/sqft
$120/mo HOA
What's special
Opulent primary bedroomGourmet kitchenFreestanding tubCorner sliding glass doorWalk in pantry
Call: (321) 294-2646
- 39 days |
- 260 |
- 11 |
Zillow last checked: 7 hours ago
Listing updated: September 11, 2025 at 04:00am
Listed by:
C Scott Miller Jr 321-506-9127,
Viera Builders Realty, Inc.
Source: Space Coast AOR,MLS#: 1056818
Travel times
Schedule tour
Select your preferred tour type — either in-person or real-time video tour — then discuss available options with the builder representative you're connected with.
Facts & features
Interior
Bedrooms & bathrooms
- Bedrooms: 5
- Bathrooms: 6
- Full bathrooms: 5
- 1/2 bathrooms: 1
Heating
- Central
Cooling
- Central Air
Appliances
- Included: Convection Oven, Dishwasher, Gas Range
- Laundry: Electric Dryer Hookup, Washer Hookup
Features
- Entrance Foyer, His and Hers Closets, Pantry, Primary Bathroom -Tub with Separate Shower, Primary Downstairs, Split Bedrooms, Walk-In Closet(s)
- Flooring: Carpet, Tile
- Has fireplace: Yes
- Fireplace features: Electric
Interior area
- Total interior livable area: 3,825 sqft
Video & virtual tour
Property
Parking
- Total spaces: 3
- Parking features: Attached, Garage
- Attached garage spaces: 3
Features
- Stories: 2
Lot
- Size: 0.31 Acres
- Features: Other
Details
- Additional parcels included: 3035075
- Parcel number: 26362075000bb.00018.00
- Special conditions: Standard
Construction
Type & style
- Home type: SingleFamily
- Property subtype: Single Family Residence
Materials
- Block, Stucco, Other
Condition
- New construction: Yes
- Year built: 2025
Details
- Builder name: Viera Builders
Utilities & green energy
- Sewer: Public Sewer
- Water: Public
- Utilities for property: Other
Community & HOA
Community
- Subdivision: Farallon Fields
HOA
- Has HOA: Yes
- HOA fee: $359 quarterly
- HOA name: HOA Fee
Location
- Region: Melbourne
Financial & listing details
- Price per square foot: $261/sqft
- Date on market: 9/10/2025
- Listing terms: Cash,Conventional,FHA,VA Loan
- Road surface type: Paved
About the community
Farallon Fields emerges as a fresh and inviting neighborhood, artfully combining the charm of thoughtful architectural floorplans with the sophistication of mid-century modern designed elevations. This community is designed to offer residents a harmonious blend of tradition and innovation. Each home in Farallon Fields is a testament to modern living, featuring spacious interiors, community amenities, all while retaining the warmth and timeless appeal of modern designs. Seven collections of homes will be featured in this exemplary new neighborhood, with three collections being gated. Please visit the Viera Builders sales office for information on applicable HOA, CDD, and bulk cable fees.
Source: Viera Builders

