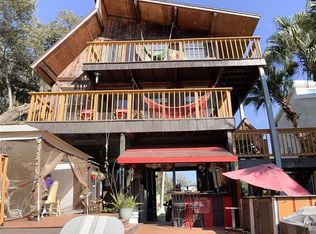A Must See Waterfront Home !!!! Take your Boat off your Electric 7500 lb scissor lift for easy gulf access and enjoy breath taking evening Sunset rides. This Home is elevated for safety and to also enjoy the Beautiful view from your second story porch where Eagles, Manatees, Egrets and other wild life have been spotted during the evening hours. Enjoy your morning coffee off your back porch overlooking the Peaceful waters or from your Master bedroom porch high above. At night, relax and turn that cup of coffee into a glass of spirits. :) This Home is Everything you've been looking for and more !!! Plenty of parking for your Boat, RV and or Wave runner. So bring your Toys !!! Much more to say, so make your appointment today and come see why this home won't last !!! Come and Make This House Your HOME !!! :)
This property is off market, which means it's not currently listed for sale or rent on Zillow. This may be different from what's available on other websites or public sources.
