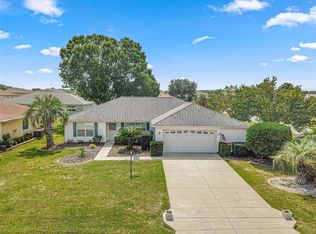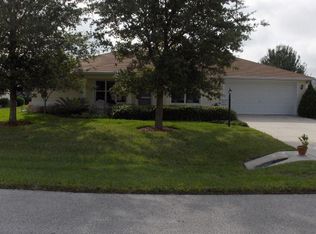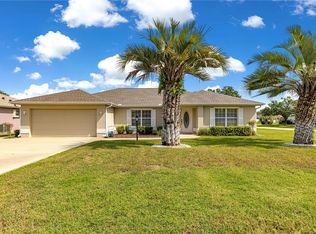Sold for $258,000 on 08/12/25
$258,000
8722 SW 60th Cir, Ocala, FL 34476
3beds
1,542sqft
Single Family Residence
Built in 2002
9,148 Square Feet Lot
$258,300 Zestimate®
$167/sqft
$1,932 Estimated rent
Home value
$258,300
$230,000 - $289,000
$1,932/mo
Zestimate® history
Loading...
Owner options
Explore your selling options
What's special
This stunning home is located in the active adult community of Marion Landing. As you pull up to this spacious home you will notice the large corner lot and beautiful landscaping, as well as the newer roof, which was replaced in 2022. Upon entering the front door take note of the natural light filtering in from the lanai inviting you to sit down and relax in the peaceful living room. The kitchen boasts solid wooden cabinets and plenty of counter space making it the perfect place for preparing meals and entertaining guests. There are three bedrooms in this home. One can be used as a den, craft room or flex room, and you will still have plenty of room for family and guests when they come to visit. The large primary bedroom features an en-suite and a walk-in closet. Marion landing boasts a low HOA, which covers water, sewer and trash, as well as access to all the amenities. The clubhouse features a large ballroom, kitchen and library. There is an outdoor pool, shuffleboard, pickleball, tennis and basketball. A fitness center, billiards and an 8-lane bowling alley add to the reasons to make Marion Landing your home. Call today and make an appointment to see this well-maintained home today!
Zillow last checked: 8 hours ago
Listing updated: August 13, 2025 at 04:13pm
Listing Provided by:
Jackie Paffrath 352-877-4815,
ROBB HARRISON REALTY INC 352-877-2790
Bought with:
Jackie Paffrath, 3602501
ROBB HARRISON REALTY INC
Source: Stellar MLS,MLS#: OM701193 Originating MLS: Ocala - Marion
Originating MLS: Ocala - Marion

Facts & features
Interior
Bedrooms & bathrooms
- Bedrooms: 3
- Bathrooms: 2
- Full bathrooms: 2
Primary bedroom
- Features: Ceiling Fan(s), Walk-In Closet(s)
- Level: First
Kitchen
- Features: Pantry, No Closet
- Level: First
Living room
- Features: Ceiling Fan(s), No Closet
- Level: First
Heating
- Heat Pump
Cooling
- Central Air
Appliances
- Included: Dishwasher, Dryer, Electric Water Heater, Ice Maker, Range, Range Hood, Refrigerator, Washer
- Laundry: Electric Dryer Hookup, Inside, Washer Hookup
Features
- Ceiling Fan(s), Eating Space In Kitchen, High Ceilings, Primary Bedroom Main Floor, Solid Wood Cabinets, Split Bedroom, Thermostat, Walk-In Closet(s)
- Flooring: Carpet, Tile
- Windows: Window Treatments
- Has fireplace: No
Interior area
- Total structure area: 2,165
- Total interior livable area: 1,542 sqft
Property
Parking
- Total spaces: 2
- Parking features: Driveway, Garage Door Opener
- Attached garage spaces: 2
- Has uncovered spaces: Yes
- Details: Garage Dimensions: 20x22
Features
- Levels: One
- Stories: 1
- Patio & porch: Covered, Enclosed, Front Porch, Rear Porch, Screened
- Exterior features: Irrigation System, Rain Gutters
Lot
- Size: 9,148 sqft
- Dimensions: 92 x 100
- Features: Corner Lot, Landscaped, Level
- Residential vegetation: Mature Landscaping
Details
- Parcel number: 3563432818
- Zoning: R4
- Special conditions: None
Construction
Type & style
- Home type: SingleFamily
- Architectural style: Florida
- Property subtype: Single Family Residence
Materials
- Block, Concrete, Stucco
- Foundation: Slab
- Roof: Shingle
Condition
- New construction: No
- Year built: 2002
Utilities & green energy
- Sewer: Private Sewer
- Water: Private
- Utilities for property: BB/HS Internet Available, Cable Connected, Electricity Connected, Private, Sewer Connected, Underground Utilities, Water Connected
Community & neighborhood
Community
- Community features: Buyer Approval Required, Clubhouse, Deed Restrictions, Fitness Center, Golf Carts OK, Pool, Tennis Court(s)
Senior living
- Senior community: Yes
Location
- Region: Ocala
- Subdivision: MARION LANDING
HOA & financial
HOA
- Has HOA: Yes
- HOA fee: $186 monthly
- Amenities included: Basketball Court, Fence Restrictions, Fitness Center, Pickleball Court(s), Pool, Recreation Facilities, Shuffleboard Court, Spa/Hot Tub, Tennis Court(s)
- Services included: Common Area Taxes, Pool Maintenance, Recreational Facilities, Sewer, Trash, Water
- Association name: Adina Lewis
- Association phone: 352-237-7247
Other fees
- Pet fee: $0 monthly
Other financial information
- Total actual rent: 0
Other
Other facts
- Listing terms: Cash,Conventional,FHA
- Ownership: Fee Simple
- Road surface type: Paved
Price history
| Date | Event | Price |
|---|---|---|
| 8/12/2025 | Sold | $258,000-1.5%$167/sqft |
Source: | ||
| 7/8/2025 | Pending sale | $262,000$170/sqft |
Source: | ||
| 5/13/2025 | Listed for sale | $262,000+118.3%$170/sqft |
Source: | ||
| 7/29/2015 | Sold | $120,000+9.1%$78/sqft |
Source: Public Record | ||
| 5/16/2011 | Sold | $110,000-28.9%$71/sqft |
Source: Public Record | ||
Public tax history
| Year | Property taxes | Tax assessment |
|---|---|---|
| 2024 | $1,344 +3.1% | $111,524 +3% |
| 2023 | $1,303 -2.1% | $108,276 +3% |
| 2022 | $1,330 +0.8% | $105,122 +3% |
Find assessor info on the county website
Neighborhood: 34476
Nearby schools
GreatSchools rating
- 3/10Hammett Bowen Jr. Elementary SchoolGrades: PK-5Distance: 1.7 mi
- 4/10Liberty Middle SchoolGrades: 6-8Distance: 1.5 mi
- 4/10West Port High SchoolGrades: 9-12Distance: 4.3 mi
Schools provided by the listing agent
- Elementary: Hammett Bowen Jr. Elementary
- Middle: Liberty Middle School
- High: West Port High School
Source: Stellar MLS. This data may not be complete. We recommend contacting the local school district to confirm school assignments for this home.
Get a cash offer in 3 minutes
Find out how much your home could sell for in as little as 3 minutes with a no-obligation cash offer.
Estimated market value
$258,300
Get a cash offer in 3 minutes
Find out how much your home could sell for in as little as 3 minutes with a no-obligation cash offer.
Estimated market value
$258,300


