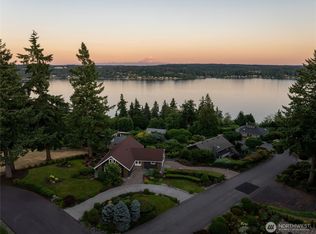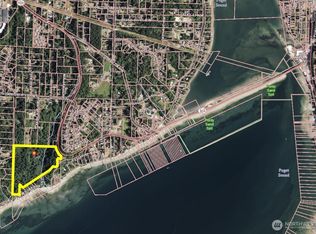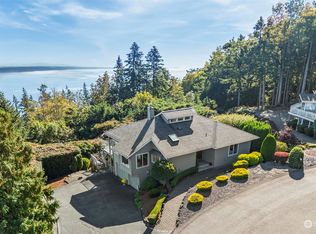Sold
Listed by:
Allysha Boll,
Adelbern Real Estate LLC
Bought with: Redfin
$510,000
8724 Danforth Street NW, Gig Harbor, WA 98329
3beds
1,866sqft
Single Family Residence
Built in 1969
5.43 Acres Lot
$508,300 Zestimate®
$273/sqft
$3,004 Estimated rent
Home value
$508,300
$478,000 - $539,000
$3,004/mo
Zestimate® history
Loading...
Owner options
Explore your selling options
What's special
Welcome to your next opportunity! Built in 1969, this spacious home sits on a beautiful 5.4-acre lot, offering a rare blend of privacy, space, and potential. Whether you’re looking to renovate your dream home or invest in a rewarding project, this property is bursting with possibilities. The home is a fixer-upper, ready for your personal touch, but a key update has already been made – a roof that’s approximately 4 years old, giving you peace of mind on one of the biggest-ticket items. Inside, you’ll find ample storage throughout, with plenty of room to customize the layout to your liking. Nothing is comparable to this location! Outside, the property has been professionally landscaped, and pasture recently cleared. Don't miss this!
Zillow last checked: 8 hours ago
Listing updated: December 05, 2025 at 04:03am
Listed by:
Allysha Boll,
Adelbern Real Estate LLC
Bought with:
Christine Hudson, 131960
Redfin
Source: NWMLS,MLS#: 2408976
Facts & features
Interior
Bedrooms & bathrooms
- Bedrooms: 3
- Bathrooms: 2
- Full bathrooms: 1
- 3/4 bathrooms: 1
- Main level bathrooms: 1
Primary bedroom
- Level: Lower
Bedroom
- Level: Lower
Bedroom
- Level: Lower
Bathroom full
- Level: Lower
Bathroom three quarter
- Level: Main
Dining room
- Level: Main
Family room
- Level: Lower
Kitchen without eating space
- Level: Main
Living room
- Level: Main
Heating
- Fireplace, Baseboard, Electric
Cooling
- None
Appliances
- Included: Dishwasher(s), Dryer(s), Refrigerator(s), Stove(s)/Range(s), Washer(s)
Features
- Dining Room
- Flooring: Laminate, Carpet
- Windows: Skylight(s)
- Basement: Daylight
- Number of fireplaces: 2
- Fireplace features: Wood Burning, Lower Level: 1, Main Level: 1, Fireplace
Interior area
- Total structure area: 1,866
- Total interior livable area: 1,866 sqft
Property
Parking
- Total spaces: 1
- Parking features: Driveway, Attached Garage
- Attached garage spaces: 1
Features
- Levels: Two
- Stories: 2
- Patio & porch: Dining Room, Fireplace, Skylight(s), Vaulted Ceiling(s)
Lot
- Size: 5.43 Acres
- Features: Secluded, Cabana/Gazebo, Deck, Fenced-Partially, Outbuildings, Patio, Shop
- Topography: Sloped
- Residential vegetation: Pasture, Wooded
Details
- Parcel number: 0122224019
- Special conditions: Standard
Construction
Type & style
- Home type: SingleFamily
- Property subtype: Single Family Residence
Materials
- Brick, Wood Siding
- Foundation: Slab
- Roof: Composition
Condition
- Year built: 1969
- Major remodel year: 1969
Utilities & green energy
- Electric: Company: Peninsula Light
- Sewer: Septic Tank
- Water: Individual Well
Community & neighborhood
Location
- Region: Gig Harbor
- Subdivision: Purdy
Other
Other facts
- Listing terms: Cash Out,Conventional,USDA Loan,VA Loan
- Road surface type: Dirt
- Cumulative days on market: 57 days
Price history
| Date | Event | Price |
|---|---|---|
| 11/4/2025 | Sold | $510,000-2.7%$273/sqft |
Source: | ||
| 10/9/2025 | Pending sale | $524,000$281/sqft |
Source: | ||
| 8/30/2025 | Price change | $524,000-4.6%$281/sqft |
Source: | ||
| 8/14/2025 | Pending sale | $549,000$294/sqft |
Source: | ||
| 8/4/2025 | Listed for sale | $549,000$294/sqft |
Source: | ||
Public tax history
| Year | Property taxes | Tax assessment |
|---|---|---|
| 2024 | $615 -0.4% | $93,814 +1% |
| 2023 | $618 -34.8% | $92,909 -37.5% |
| 2022 | $947 -11.4% | $148,609 +1.4% |
Find assessor info on the county website
Neighborhood: 98329
Nearby schools
GreatSchools rating
- 6/10Minter Creek Elementary SchoolGrades: K-5Distance: 1.8 mi
- 7/10Harbor Ridge Middle SchoolGrades: 6-8Distance: 3.9 mi
- 8/10Peninsula High SchoolGrades: 9-12Distance: 1.6 mi

Get pre-qualified for a loan
At Zillow Home Loans, we can pre-qualify you in as little as 5 minutes with no impact to your credit score.An equal housing lender. NMLS #10287.
Sell for more on Zillow
Get a free Zillow Showcase℠ listing and you could sell for .
$508,300
2% more+ $10,166
With Zillow Showcase(estimated)
$518,466


