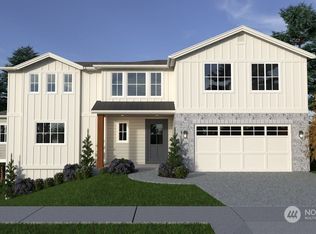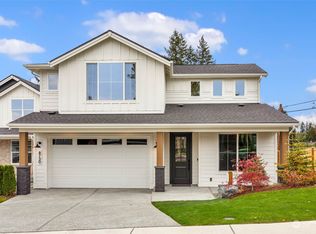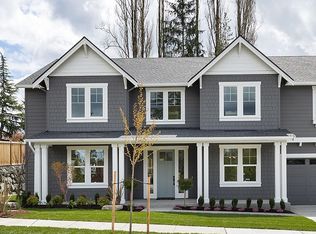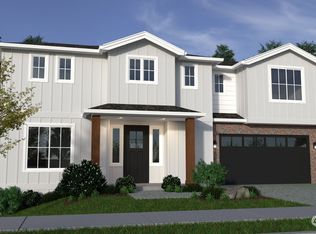Sold
Listed by:
Kathleen E. Pennington,
John L. Scott HWP
Bought with: ShopProp Inc.
$2,069,950
8724 NE 204th Street, Bothell, WA 98011
6beds
4,301sqft
Single Family Residence
Built in 2024
7,204.82 Square Feet Lot
$2,066,500 Zestimate®
$481/sqft
$5,966 Estimated rent
Home value
$2,066,500
$1.94M - $2.21M
$5,966/mo
Zestimate® history
Loading...
Owner options
Explore your selling options
What's special
WEST HILL - BOTHELL.. 4 beautifully crafted Farm House style homes by RICK BURNSTEAD CONSTUCTION...this Luxury Community Located in a quiet cul-de-sac is just minutes to Schools and downtown Bothell. LOT 2 features 6 bedrooms | 5 bath | Great-Room and Rec-Room. Light filled rooms, well appointed kitchen with large island connecting the dining to the outdoor covered deck living space. Mud room with custom bench, e-space and pantry. Main floor office/ flex , 1st floor bedroom and 3/4 bath. 4 bedrooms up includes a spacious spa like Primary suite, on suite bedroom, main hall bath & bonus rm. Bright & spacious lower level features Rec-Room opens to covered patio, wet bar, with refrigerator, and a 6th bedroom and 3/4 bath.
Zillow last checked: 8 hours ago
Listing updated: March 06, 2024 at 09:07pm
Listed by:
Kathleen E. Pennington,
John L. Scott HWP
Bought with:
Robert Luecke, 18615
ShopProp Inc.
Source: NWMLS,MLS#: 2195848
Facts & features
Interior
Bedrooms & bathrooms
- Bedrooms: 6
- Bathrooms: 5
- Full bathrooms: 2
- 3/4 bathrooms: 3
- Main level bedrooms: 1
Primary bedroom
- Level: Second
Bedroom
- Level: Main
Bedroom
- Level: Second
Bedroom
- Level: Second
Bedroom
- Level: Second
Bedroom
- Level: Lower
Bathroom full
- Level: Second
Bathroom full
- Level: Second
Bathroom three quarter
- Level: Main
Bathroom three quarter
- Level: Second
Bathroom three quarter
- Level: Lower
Bonus room
- Level: Second
Dining room
- Level: Main
Entry hall
- Level: Main
Other
- Level: Main
Great room
- Level: Main
Kitchen with eating space
- Level: Main
Rec room
- Level: Lower
Utility room
- Level: Second
Heating
- Fireplace(s), Heat Pump
Cooling
- Central Air, Heat Pump
Appliances
- Included: Dishwasher_, GarbageDisposal_, Microwave_, StoveRange_, Dishwasher, Garbage Disposal, Microwave, StoveRange, Water Heater: Hybrid Electric, Water Heater Location: garage
Features
- Bath Off Primary, Dining Room, High Tech Cabling, Walk-In Pantry
- Flooring: Ceramic Tile, Engineered Hardwood, Vinyl Plank, Carpet
- Basement: Finished
- Number of fireplaces: 1
- Fireplace features: Gas, Main Level: 1, Fireplace
Interior area
- Total structure area: 4,301
- Total interior livable area: 4,301 sqft
Property
Parking
- Total spaces: 2
- Parking features: Attached Garage
- Attached garage spaces: 2
Features
- Levels: Two
- Stories: 2
- Entry location: Main
- Patio & porch: Ceramic Tile, Wall to Wall Carpet, Bath Off Primary, Dining Room, High Tech Cabling, Walk-In Closet(s), Walk-In Pantry, Fireplace, Water Heater
Lot
- Size: 7,204 sqft
- Features: Cul-De-Sac, Cable TV, Deck, Fenced-Fully, Gas Available, Patio, Sprinkler System
- Topography: PartialSlope
Details
- Parcel number: 0626059383
- Zoning description: Jurisdiction: City
- Special conditions: Standard
Construction
Type & style
- Home type: SingleFamily
- Architectural style: Craftsman
- Property subtype: Single Family Residence
Materials
- Brick, Cement Planked
- Foundation: Poured Concrete
- Roof: Composition
Condition
- Very Good
- New construction: Yes
- Year built: 2024
Details
- Builder name: RICK BURNSTEAD CONSTRUCTION LLC
Utilities & green energy
- Electric: Company: PSE
- Sewer: Sewer Connected, Company: Northshore
- Water: Public, Company: Northshore
Community & neighborhood
Location
- Region: Bothell
- Subdivision: West Hill
Other
Other facts
- Listing terms: Cash Out,Conventional
- Cumulative days on market: 446 days
Price history
| Date | Event | Price |
|---|---|---|
| 3/6/2024 | Sold | $2,069,950$481/sqft |
Source: | ||
| 2/6/2024 | Pending sale | $2,069,950$481/sqft |
Source: | ||
| 2/4/2024 | Listed for sale | $2,069,950$481/sqft |
Source: | ||
Public tax history
| Year | Property taxes | Tax assessment |
|---|---|---|
| 2024 | $15,136 +200.6% | $1,602,000 +223% |
| 2023 | $5,035 | $496,000 +211% |
| 2022 | -- | $159,500 |
Find assessor info on the county website
Neighborhood: 98011
Nearby schools
GreatSchools rating
- 6/10Westhill Elementary SchoolGrades: PK-5Distance: 0.4 mi
- 7/10Canyon Park Jr High SchoolGrades: 6-8Distance: 1.1 mi
- 9/10Bothell High SchoolGrades: 9-12Distance: 1.2 mi
Schools provided by the listing agent
- Elementary: Westhill Elem
- Middle: Canyon Park Middle School
- High: Bothell Hs
Source: NWMLS. This data may not be complete. We recommend contacting the local school district to confirm school assignments for this home.
Get a cash offer in 3 minutes
Find out how much your home could sell for in as little as 3 minutes with a no-obligation cash offer.
Estimated market value$2,066,500
Get a cash offer in 3 minutes
Find out how much your home could sell for in as little as 3 minutes with a no-obligation cash offer.
Estimated market value
$2,066,500



