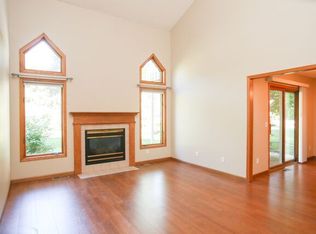Closed
$259,900
8724 Norway St NW, Coon Rapids, MN 55433
2beds
1,601sqft
Townhouse Side x Side
Built in 1994
2,178 Square Feet Lot
$262,100 Zestimate®
$162/sqft
$2,090 Estimated rent
Home value
$262,100
$239,000 - $286,000
$2,090/mo
Zestimate® history
Loading...
Owner options
Explore your selling options
What's special
Experience comfort and convenience in this charming side-by-side, two-story townhome located just off East River Road in Coon Rapids. This home features two spacious bedrooms, three bathrooms, and a two-stall garage, providing everything you need for easy living.
Upon entering, you'll find a bright, vaulted living room that flows seamlessly into the open-concept kitchen, complete with a central island perfect for meal preparation or casual gatherings. Enjoy your morning coffee or unwind in the evening on your private patio, accessible through sliding glass doors.
Retreat upstairs to the impressive primary suite, which boasts a vaulted ceiling, a generous walk-in closet, and a private en-suite bathroom. The upper level also includes a second bedroom, an additional bathroom, and a large loft currently used as a third sleeping area. This flexible layout offers comfort for family or guests.
With its ideal location, functional design, and thoughtful details, this townhome ticks all the boxes for modern living in a prime Coon Rapids setting. Don’t miss your chance to make it your home!
Zillow last checked: 8 hours ago
Listing updated: May 06, 2025 at 08:28am
Listed by:
Burke Bolstad 218-230-9952,
Epique Realty
Bought with:
Laura L. Berger
Coldwell Banker Realty
Source: NorthstarMLS as distributed by MLS GRID,MLS#: 6677346
Facts & features
Interior
Bedrooms & bathrooms
- Bedrooms: 2
- Bathrooms: 3
- Full bathrooms: 2
- 1/2 bathrooms: 1
Bedroom 1
- Level: Upper
- Area: 323 Square Feet
- Dimensions: 19x17
Bedroom 2
- Level: Upper
- Area: 132 Square Feet
- Dimensions: 12x11
Dining room
- Level: Main
- Area: 120 Square Feet
- Dimensions: 12x10
Foyer
- Level: Main
- Area: 50 Square Feet
- Dimensions: 10x5
Kitchen
- Level: Main
- Area: 132 Square Feet
- Dimensions: 12x11
Loft
- Level: Upper
- Area: 120 Square Feet
- Dimensions: 12x10
Heating
- Forced Air
Cooling
- Central Air
Appliances
- Included: Dishwasher, Disposal, Dryer, Gas Water Heater, Microwave, Range, Refrigerator, Washer
Features
- Basement: None
- Has fireplace: No
Interior area
- Total structure area: 1,601
- Total interior livable area: 1,601 sqft
- Finished area above ground: 1,601
- Finished area below ground: 0
Property
Parking
- Total spaces: 2
- Parking features: Attached, Tuckunder Garage
- Attached garage spaces: 2
- Details: Garage Dimensions (20x20)
Accessibility
- Accessibility features: None
Features
- Levels: Two
- Stories: 2
- Fencing: Partial,Vinyl
Lot
- Size: 2,178 sqft
- Dimensions: 28 x 82
Details
- Foundation area: 735
- Parcel number: 363124320197
- Zoning description: Residential-Single Family
Construction
Type & style
- Home type: Townhouse
- Property subtype: Townhouse Side x Side
- Attached to another structure: Yes
Materials
- Vinyl Siding, Block
- Roof: Age 8 Years or Less
Condition
- Age of Property: 31
- New construction: No
- Year built: 1994
Utilities & green energy
- Gas: Natural Gas
- Sewer: City Sewer/Connected
- Water: City Water/Connected
Community & neighborhood
Location
- Region: Coon Rapids
- Subdivision: Woodbridge Village 8th
HOA & financial
HOA
- Has HOA: Yes
- HOA fee: $241 monthly
- Amenities included: None
- Services included: Lawn Care, Maintenance Grounds, Trash, Snow Removal
- Association name: DBL Properties
- Association phone: 651-335-5684
Price history
| Date | Event | Price |
|---|---|---|
| 4/7/2025 | Sold | $259,900$162/sqft |
Source: | ||
| 4/4/2025 | Pending sale | $259,900$162/sqft |
Source: | ||
| 2/28/2025 | Listed for sale | $259,900+76.9%$162/sqft |
Source: | ||
| 8/24/2011 | Listing removed | $146,900$92/sqft |
Source: RE/MAX Results #4040690 | ||
| 5/1/2011 | Listed for sale | $146,900-7.6%$92/sqft |
Source: RE/MAX Results #4040690 | ||
Public tax history
| Year | Property taxes | Tax assessment |
|---|---|---|
| 2024 | $2,276 -4.8% | $211,562 -3.5% |
| 2023 | $2,391 +8.7% | $219,346 -0.1% |
| 2022 | $2,200 +4.2% | $219,564 +13.9% |
Find assessor info on the county website
Neighborhood: 55433
Nearby schools
GreatSchools rating
- 5/10Adams Elementary SchoolGrades: PK-5Distance: 0.4 mi
- 4/10Coon Rapids Middle SchoolGrades: 6-8Distance: 4 mi
- 5/10Coon Rapids Senior High SchoolGrades: 9-12Distance: 4.1 mi
Get a cash offer in 3 minutes
Find out how much your home could sell for in as little as 3 minutes with a no-obligation cash offer.
Estimated market value
$262,100
Get a cash offer in 3 minutes
Find out how much your home could sell for in as little as 3 minutes with a no-obligation cash offer.
Estimated market value
$262,100
