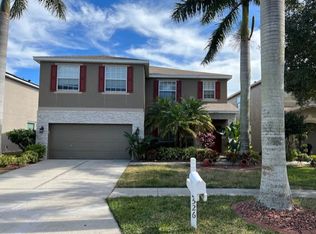Step into this beautifully updated home featuring tile and luxury vinyl flooring throughout. The spacious living room, complete with a cozy fireplace, flows seamlessly into the bright and modern kitchen, which offers ample cabinetry, granite countertops, and a pantry for extra storage. The primary bedroom includes private access to the screened-in lanai, a walk-in closet, a vanity counter, and a fully renovated en-suite bathroom. Three additional bedrooms are generously sized and share a beautifully updated full bathroom. Enjoy Florida living at its best in the large screened-in lanai overlooking the fenced-in yard, perfect for relaxing or entertaining. This stunning home is move-in ready and located just minutes from all that Westchase has to offer. Don't miss out!
House for rent
$2,950/mo
8725 Huntfield St, Tampa, FL 33635
4beds
1,580sqft
Price may not include required fees and charges.
Singlefamily
Available now
Cats, dogs OK
Central air
In unit laundry
Attached garage parking
Central, fireplace
What's special
Fenced-in yardCozy fireplaceGranite countertopsFully renovated en-suite bathroomBright and modern kitchenVanity counterWalk-in closet
- 14 days |
- -- |
- -- |
Zillow last checked: 8 hours ago
Listing updated: 14 hours ago
Travel times
Looking to buy when your lease ends?
Consider a first-time homebuyer savings account designed to grow your down payment with up to a 6% match & a competitive APY.
Facts & features
Interior
Bedrooms & bathrooms
- Bedrooms: 4
- Bathrooms: 2
- Full bathrooms: 2
Heating
- Central, Fireplace
Cooling
- Central Air
Appliances
- Included: Dishwasher, Dryer, Microwave, Range, Refrigerator, Washer
- Laundry: In Unit, Laundry Room
Features
- Eat-in Kitchen, Individual Climate Control, Living Room/Dining Room Combo, Stone Counters, Thermostat, Walk In Closet, Walk-In Closet(s)
- Has fireplace: Yes
Interior area
- Total interior livable area: 1,580 sqft
Video & virtual tour
Property
Parking
- Parking features: Attached
- Has attached garage: Yes
- Details: Contact manager
Features
- Stories: 1
- Exterior features: Blinds, Eat-in Kitchen, Family Room, Garbage included in rent, Heating system: Central, Laundry Room, Laundry included in rent, Living Room/Dining Room Combo, Smoke Detector(s), Stone Counters, Thermostat, Walk In Closet, Walk-In Closet(s)
Details
- Parcel number: 172821078000001000400U
Construction
Type & style
- Home type: SingleFamily
- Property subtype: SingleFamily
Condition
- Year built: 1992
Utilities & green energy
- Utilities for property: Garbage
Community & HOA
Location
- Region: Tampa
Financial & listing details
- Lease term: 12 Months
Price history
| Date | Event | Price |
|---|---|---|
| 11/25/2025 | Listed for rent | $2,950$2/sqft |
Source: Stellar MLS #TB8451041 | ||
| 9/10/2025 | Sold | $360,000-10%$228/sqft |
Source: | ||
| 8/11/2025 | Pending sale | $399,900$253/sqft |
Source: | ||
| 7/7/2025 | Listed for sale | $399,900$253/sqft |
Source: | ||
| 5/29/2025 | Pending sale | $399,900$253/sqft |
Source: | ||

