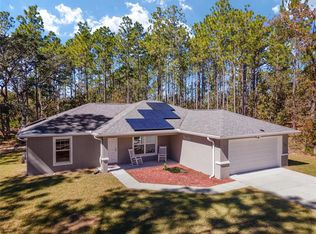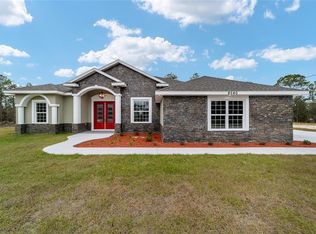8725 SW 136th Ter, Dunnellon, FL 34432 was built in 2022. This home last sold for $38,000 in March 2024.
The Zestimate for this house is $410,100.
Sold for $38,000 on 03/27/24
$38,000
8725 SW 136th Ter, Dunnellon, FL 34432
--beds
--baths
--sqft
Unknown
Built in 2022
-- sqft lot
$410,100 Zestimate®
$--/sqft
$-- Estimated rent
Home value
$410,100
$390,000 - $431,000
Not available
Zestimate® history
Loading...
Owner options
Explore your selling options
What's special
Price history
| Date | Event | Price |
|---|---|---|
| 11/12/2025 | Listing removed | $410,000 |
Source: | ||
| 10/21/2025 | Price change | $410,000-1.2% |
Source: | ||
| 10/7/2025 | Price change | $414,900-2.4% |
Source: | ||
| 9/2/2025 | Price change | $424,900-1.2% |
Source: | ||
| 7/3/2025 | Price change | $430,000-1.1% |
Source: | ||
Public tax history
| Year | Property taxes | Tax assessment |
|---|---|---|
| 2024 | $465 +11.1% | $27,689 +10% |
| 2023 | $419 +86.2% | $25,172 +167.7% |
| 2022 | $225 +34.1% | $9,404 +10% |
Find assessor info on the county website
Neighborhood: 34432
Nearby schools
GreatSchools rating
- 5/10Dunnellon Elementary SchoolGrades: PK-5Distance: 4.7 mi
- 4/10Dunnellon Middle SchoolGrades: 6-8Distance: 8 mi
- 2/10Dunnellon High SchoolGrades: 9-12Distance: 4.4 mi

