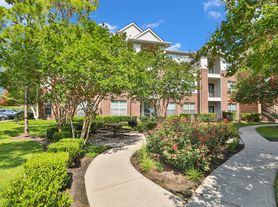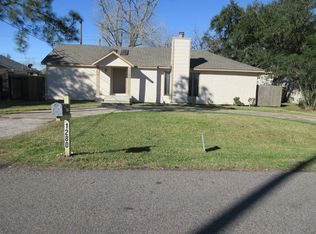Welcome to this spacious and stylish 3-bedroom, 2-bathroom townhome in the gated Village of Fondren community! This home offers a thoughtfully designed layout with one bedroom and a full bathroom downstairs, ideal for guests or a home office. The updated kitchen boasts modern light fixtures, stainless steel appliances, a convenient breakfast bar, and ample shelving. Upstairs, you'll appreciate the high ceilings in the primary bedroom with a separate sink area for added privacy. Step outside to relax on the private patio, perfect for unwinding or entertaining. The home also includes an assigned carport directly in front of the townhouse for easy access. Utilities including water, sewer, and trash are included in rent. All appliances remain with the lease, including a refrigerator, washer and dryer! With quick access to Beltway 8 and Hwy 59, this townhome is a must-see. Schedule your private showing today!
Copyright notice - Data provided by HAR.com 2022 - All information provided should be independently verified.
Townhouse for rent
$1,500/mo
8725 Victorian Village Dr #8725, Houston, TX 77071
3beds
1,120sqft
Price may not include required fees and charges.
Townhouse
Available now
Electric
Electric dryer hookup laundry
1 Carport space parking
Electric, fireplace
What's special
Modern light fixturesPrivate patioHigh ceilingsStainless steel appliancesThoughtfully designed layoutUpdated kitchenAssigned carport
- 11 days |
- -- |
- -- |
Travel times
Looking to buy when your lease ends?
Consider a first-time homebuyer savings account designed to grow your down payment with up to a 6% match & a competitive APY.
Facts & features
Interior
Bedrooms & bathrooms
- Bedrooms: 3
- Bathrooms: 2
- Full bathrooms: 2
Heating
- Electric, Fireplace
Cooling
- Electric
Appliances
- Included: Dishwasher, Disposal, Dryer, Microwave, Oven, Range, Refrigerator, Washer
- Laundry: Electric Dryer Hookup, In Unit, Washer Hookup
Features
- 1 Bedroom Down - Not Primary BR, High Ceilings, Primary Bed - 2nd Floor, Walk-In Closet(s)
- Flooring: Carpet, Tile
- Has fireplace: Yes
Interior area
- Total interior livable area: 1,120 sqft
Property
Parking
- Total spaces: 1
- Parking features: Carport, Covered
- Has carport: Yes
- Details: Contact manager
Features
- Stories: 2
- Exterior features: 1 Bedroom Down - Not Primary BR, 1 Living Area, Additional Parking, Architecture Style: Traditional, Controlled Access, Detached Carport, ENERGY STAR Qualified Appliances, Electric Dryer Hookup, Garbage Service, Garbage included in rent, Heating: Electric, High Ceilings, Living Area - 1st Floor, Patio/Deck, Pool, Primary Bed - 2nd Floor, Sewage included in rent, Utility Room, View Type: West, Walk-In Closet(s), Washer Hookup, Water included in rent, Wood Burning
Details
- Parcel number: 1158210120006
Construction
Type & style
- Home type: Townhouse
- Property subtype: Townhouse
Condition
- Year built: 1983
Utilities & green energy
- Utilities for property: Garbage, Sewage, Water
Community & HOA
Community
- Features: Gated
Location
- Region: Houston
Financial & listing details
- Lease term: Long Term,12 Months
Price history
| Date | Event | Price |
|---|---|---|
| 11/15/2025 | Price change | $1,500-3.2%$1/sqft |
Source: | ||
| 11/3/2025 | Listed for rent | $1,550$1/sqft |
Source: | ||
| 12/17/2021 | Listing removed | -- |
Source: | ||
| 9/28/2021 | Listed for sale | $129,900$116/sqft |
Source: | ||
| 9/23/2021 | Pending sale | $129,900$116/sqft |
Source: | ||

