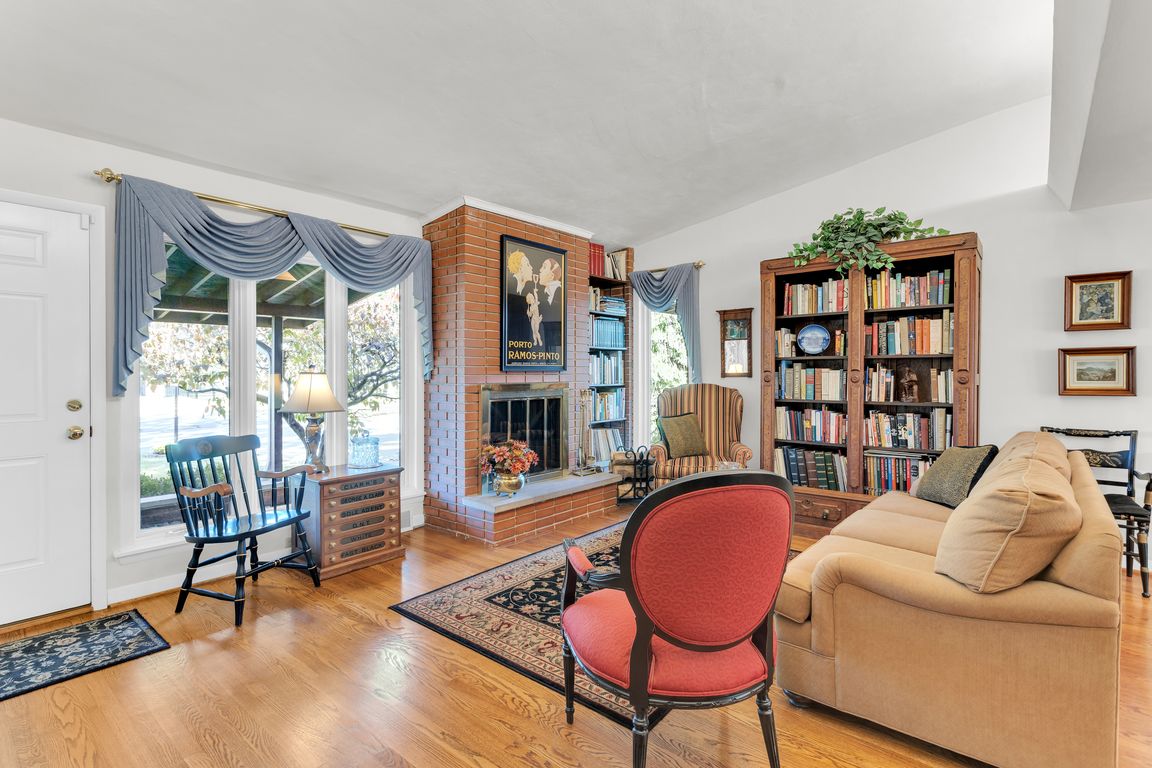
Coming soon
$340,000
3beds
2,586sqft
8726 Gayle Ave, Saint Louis, MO 63126
3beds
2,586sqft
Single family residence
Built in 1955
0.28 Acres
1 Carport space
$131 price/sqft
What's special
Get ready to fall in love with this Mid-Century Crestwood Classic, brimming with timeless charm, thoughtful updates, and standout amenities! From the moment you step inside, you're welcomed by a warm and inviting living room with vaulted ceilings, expansive windows, gorgeous hardwood floors, and a cozy wood-burning fireplace. The seamless flow ...
- 1 day |
- 1,499 |
- 147 |
Source: MARIS,MLS#: 25065877 Originating MLS: St. Louis Association of REALTORS
Originating MLS: St. Louis Association of REALTORS
Travel times
Living Room
Kitchen
Dining Room
Zillow last checked: 7 hours ago
Listing updated: October 13, 2025 at 10:26am
Listing Provided by:
Daniel W Swanson 314-409-2313,
RE/MAX Results,
Heather Swanson 314-369-4663,
RE/MAX Results
Source: MARIS,MLS#: 25065877 Originating MLS: St. Louis Association of REALTORS
Originating MLS: St. Louis Association of REALTORS
Facts & features
Interior
Bedrooms & bathrooms
- Bedrooms: 3
- Bathrooms: 2
- Full bathrooms: 2
- Main level bathrooms: 1
- Main level bedrooms: 3
Primary bedroom
- Features: Floor Covering: Carpeting
- Level: Main
- Area: 140
- Dimensions: 10x14
Bedroom
- Features: Floor Covering: Wood
- Level: Main
- Area: 121
- Dimensions: 11x11
Bedroom 2
- Features: Floor Covering: Wood
- Level: Main
- Area: 154
- Dimensions: 14x11
Dining room
- Features: Floor Covering: Wood
- Level: Main
- Area: 132
- Dimensions: 12x11
Family room
- Features: Floor Covering: Carpeting
- Level: Main
- Area: 300
- Dimensions: 20x15
Kitchen
- Features: Floor Covering: Ceramic Tile
- Level: Main
- Area: 121
- Dimensions: 11x11
Living room
- Features: Floor Covering: Wood
- Level: Main
- Area: 270
- Dimensions: 18x15
Other
- Features: Floor Covering: Carpeting
- Level: Basement
- Area: 78
- Dimensions: 13x6
Recreation room
- Features: Floor Covering: Carpeting
- Level: Basement
- Area: 728
- Dimensions: 28x26
Heating
- Forced Air, Natural Gas
Cooling
- Central Air
Appliances
- Included: Dishwasher, Disposal, Microwave, Electric Range
- Laundry: In Basement
Features
- Breakfast Room, Ceiling Fan(s), Granite Counters, Open Floorplan, Separate Dining, Vaulted Ceiling(s)
- Flooring: Carpet, Ceramic Tile, Hardwood
- Doors: Panel Door(s), Storm Door(s)
- Windows: Bay Window(s)
- Basement: Full
- Number of fireplaces: 3
- Fireplace features: Basement, Family Room, Gas, Living Room, Wood Burning
Interior area
- Total structure area: 2,586
- Total interior livable area: 2,586 sqft
- Finished area above ground: 1,689
- Finished area below ground: 897
Video & virtual tour
Property
Parking
- Total spaces: 1
- Parking features: Attached Carport
- Carport spaces: 1
Features
- Levels: One
- Patio & porch: Deck, Front Porch
- Has view: Yes
- View description: Neighborhood
Lot
- Size: 0.28 Acres
- Dimensions: 85 x 143
- Features: Front Yard
Details
- Parcel number: 25M310342
- Special conditions: Standard
Construction
Type & style
- Home type: SingleFamily
- Architectural style: Ranch
- Property subtype: Single Family Residence
Materials
- Frame
- Roof: Shingle
Condition
- Year built: 1955
Utilities & green energy
- Electric: Ameren
- Sewer: Public Sewer
- Water: Public
- Utilities for property: Electricity Connected, Natural Gas Connected, Sewer Connected, Water Connected
Community & HOA
Community
- Security: Smoke Detector(s)
- Subdivision: Crestwood Hills
HOA
- Has HOA: No
Location
- Region: Saint Louis
Financial & listing details
- Price per square foot: $131/sqft
- Tax assessed value: $290,200
- Annual tax amount: $3,831
- Date on market: 10/13/2025
- Listing terms: Cash,Conventional,FHA,VA Loan
- Electric utility on property: Yes