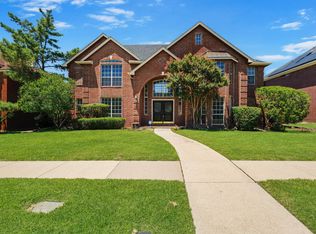Step into luxury, comfort, and convenience in this beautifully designed two-story home located in one of the most desirable communities in West Plano. With over 3,100 square feet of living space, this home offers the perfect blend of upscale features, functionality, and room to grow ideal for families, professionals working from home, or anyone looking for a modern lifestyle in a quiet neighborhood close to everything.
Interior Features You'll Love:
- Grand Entryway that opens into spacious formal living and dining areas with high ceilings and natural light
- Gourmet kitchen featuring granite countertops, stainless steel appliances, gas cooktop, built-in microwave, large pantry, and tons of storage space
- Expansive family room with cozy fireplace and views of the backyard
- Private office/study on the main floor perfect for remote work, homeschooling, or a creative space
- Upstairs media room equipped with projector and surround speakers (screen not included), ready for movie nights or gaming
- Luxurious primary suite with spa-like en-suite bathroom: dual vanities, soaking tub, separate glass shower, and walk-in closet
- Three additional spacious bedrooms and 3.5 total bathrooms, including a guest half-bath downstairs
- Dedicated laundry room with washer and dryer included
Exterior & Lot Features:
- Large fenced backyard ideal for pets, kids, BBQs, or relaxing weekends
- Large back patio with space for outdoor seating
- Professionally landscaped front yard with great curb appeal
- 2-car attached garage with driveway parking
- Quiet, walkable neighborhood with tree-lined streets
Prime Location:
- Zoned for top-rated Frisco ISD schools
- Minutes from major shopping and entertainment at Legacy West, The Shops at Legacy, and Stonebriar Mall
- Easy commute to major employers including Toyota HQ, Liberty Mutual, JPMorgan Chase, FedEx, and more
- Quick access to Dallas North Tollway, Highway 121, and George Bush Turnpike
Rental Details:
- Available now for immediate move-in
- First month's rent + security deposit due at signing
- Background and credit checks required
- Pets are considered on a case-by-case basis
- No smoking
Lease Terms:
- Security Deposit: One month's rent (refundable upon satisfactory move-out inspection)
- Lease Length: 12-month minimum (longer lease terms preferred)
- Availability: Available now for immediate move-in
- Application Process: Apply directly through Zillow (no additional application fees)
- Background & Credit Check: Processed through Zillow as part of the application
- Income Requirement: Minimum 3x monthly rent (Negotiable)
Pet Policy:
- Pets allowed: small breeds and/or on a case-by-case basis
- Pet Security Deposit: $500
- Pet Rent: $50/month per pet
- Maximum number of pets may apply
Additional Terms:
- Smoking: Strictly no smoking inside the property
- Utilities: Tenant responsible for electricity, gas, water, trash, and internet
- Lawn Care: Landlord is responsible for all lawn maintenance
- Parking: Attached 2-car garage + driveway parking
- Washer & Dryer: Included
- Renter's Insurance: Required prior to move-in
House for rent
Accepts Zillow applications
$3,700/mo
8726 Isaac St, Plano, TX 75024
4beds
3,187sqft
Price may not include required fees and charges.
Single family residence
Available now
Cats, small dogs OK
Central air
In unit laundry
Attached garage parking
Forced air
What's special
Cozy fireplaceHigh ceilingsGrand entrywayBuilt-in microwaveStainless steel appliancesLarge back patioGranite countertops
- 6 days
- on Zillow |
- -- |
- -- |
Travel times
Facts & features
Interior
Bedrooms & bathrooms
- Bedrooms: 4
- Bathrooms: 4
- Full bathrooms: 3
- 1/2 bathrooms: 1
Heating
- Forced Air
Cooling
- Central Air
Appliances
- Included: Dishwasher, Dryer, Microwave, Oven, Refrigerator, Washer
- Laundry: In Unit
Features
- Walk In Closet
- Flooring: Carpet, Hardwood, Tile
Interior area
- Total interior livable area: 3,187 sqft
Video & virtual tour
Property
Parking
- Parking features: Attached
- Has attached garage: Yes
- Details: Contact manager
Features
- Exterior features: Electricity not included in rent, Garbage not included in rent, Gas not included in rent, Heating system: Forced Air, Internet not included in rent, Walk In Closet, Water not included in rent
Details
- Parcel number: R948900H02201
Construction
Type & style
- Home type: SingleFamily
- Property subtype: Single Family Residence
Community & HOA
Location
- Region: Plano
Financial & listing details
- Lease term: 1 Year
Price history
| Date | Event | Price |
|---|---|---|
| 7/30/2025 | Listed for rent | $3,700$1/sqft |
Source: Zillow Rentals | ||
| 3/28/2013 | Sold | -- |
Source: Agent Provided | ||
![[object Object]](https://photos.zillowstatic.com/fp/5c922a2fcf3ccf642f7961ccc4d87827-p_i.jpg)
