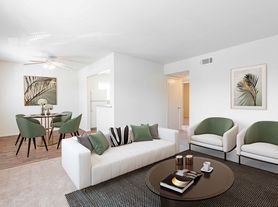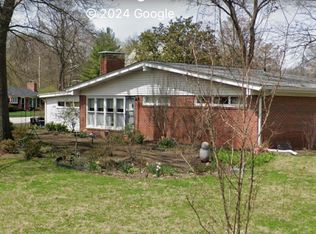Open floor plan flooded w/natural lighting lends itself to everyday living & ease of entertaining. Features approximately 3,007 sq. ft. of finished living space with 9' ceilings & hardwood floors. Inside, is the door leading to a formal living room (could be a main flr office) on your right & formal dining room to the left. Enter the kitchen (which opens to the family room) w/granite counters, custom cabinetry, stainless appliances, large breakfast bar & planning desk. Half bath & laundry room on main flr w/access to level, fenced backyard. Upstairs are 3 bedrooms & 2 full baths. Master suite w/walk-in closet, private bath w/double bowl vanity, jetted tub & separate shower. 3rd floor features a 4th bedroom & office/den. Full basement with large storm shelter. Large level fenced in backyard w/patio. Home is in award winning Brentwood School District, with close proximity to walking trails and Swim club.
House for rent
Accepts Zillow applications
$4,050/mo
8727 Rosalie Ave, Saint Louis, MO 63144
4beds
3,007sqft
Price may not include required fees and charges.
Single family residence
Available Sat Nov 1 2025
Cats, dogs OK
Air conditioner, central air, ceiling fan
Hookups laundry
-- Parking
Forced air
What's special
Open floor planJetted tubNatural lightingHardwood floorsSeparate showerFormal dining roomLarge breakfast bar
- 3 days
- on Zillow |
- -- |
- -- |
Travel times
Facts & features
Interior
Bedrooms & bathrooms
- Bedrooms: 4
- Bathrooms: 3
- Full bathrooms: 2
- 1/2 bathrooms: 1
Rooms
- Room types: Dining Room, Family Room, Master Bath
Heating
- Forced Air
Cooling
- Air Conditioner, Central Air, Ceiling Fan
Appliances
- Included: Dishwasher, Disposal, Microwave, Oven, Range Oven, Refrigerator, WD Hookup
- Laundry: Hookups
Features
- Ceiling Fan(s), Storage, WD Hookup, Walk In Closet, Walk-In Closet(s)
- Flooring: Carpet, Hardwood, Tile
- Windows: Double Pane Windows
Interior area
- Total interior livable area: 3,007 sqft
Property
Parking
- Details: Contact manager
Features
- Exterior features: Balcony, Granite countertop, Heating system: Forced Air, Lawn, Living room, New property, Stainless steel appliances, Walk In Closet
- Fencing: Fenced Yard
Lot
- Features: Near Public Transit
Details
- Parcel number: 21K541881
Construction
Type & style
- Home type: SingleFamily
- Property subtype: Single Family Residence
Condition
- Year built: 1997
Community & HOA
Location
- Region: Saint Louis
Financial & listing details
- Lease term: 1 Year
Price history
| Date | Event | Price |
|---|---|---|
| 10/1/2025 | Listed for rent | $4,050$1/sqft |
Source: Zillow Rentals | ||
| 7/3/2025 | Listing removed | $4,050$1/sqft |
Source: Zillow Rentals | ||
| 6/17/2025 | Listed for rent | $4,050+9.5%$1/sqft |
Source: Zillow Rentals | ||
| 9/24/2022 | Listing removed | -- |
Source: Zillow Rental Manager | ||
| 7/19/2022 | Listed for rent | $3,700+5.7%$1/sqft |
Source: Zillow Rental Manager | ||

