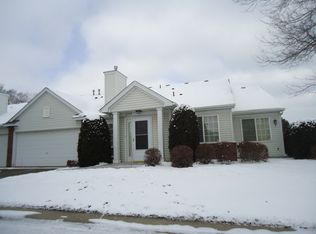Closed
$260,528
8729 Baxter Way #46, Inver Grove Heights, MN 55076
2beds
1,280sqft
Townhouse Quad/4 Corners
Built in 1995
-- sqft lot
$256,200 Zestimate®
$204/sqft
$1,932 Estimated rent
Home value
$256,200
$238,000 - $277,000
$1,932/mo
Zestimate® history
Loading...
Owner options
Explore your selling options
What's special
This charming one-level townhome is full of potential and ready for your personal touch! Located in a quiet cul-de-sac, you’ll enjoy privacy and tranquility, with towering pine trees across the street—no neighbors in front of you, just serene natural views! The open floor plan boasts a spacious kitchen, living room, and a cozy sunroom, ideal for relaxing or entertaining. The primary bedroom features its own private bath and closet, offering comfort and convenience. A second bedroom and bath are perfect for guests or extra space. Complete with a spacious two-car garage, offering plenty of room for parking and storage, plus an 8'x17' area in the garage attic for additional storage space! With a newer roof, furnace, AC, and water heater, it’s all set for updates like fresh paint, flooring, and new appliances. Priced to allow you to customize to your style, this private end unit just needs your vision to shine!
Zillow last checked: 8 hours ago
Listing updated: May 16, 2025 at 07:13am
Listed by:
Holz Real Estate Group 651-337-9124,
Keller Williams Select Realty
Bought with:
Christopher Byrne
Keller Williams Preferred Realty
Source: NorthstarMLS as distributed by MLS GRID,MLS#: 6683272
Facts & features
Interior
Bedrooms & bathrooms
- Bedrooms: 2
- Bathrooms: 2
- Full bathrooms: 1
- 3/4 bathrooms: 1
Bedroom 1
- Level: Main
- Area: 195 Square Feet
- Dimensions: 13x15
Bedroom 2
- Level: Main
- Area: 120 Square Feet
- Dimensions: 12x10
Informal dining room
- Level: Main
- Area: 168 Square Feet
- Dimensions: 14x12
Kitchen
- Level: Main
- Area: 144 Square Feet
- Dimensions: 12x12
Laundry
- Level: Main
- Area: 121 Square Feet
- Dimensions: 11x11
Living room
- Level: Main
- Area: 196 Square Feet
- Dimensions: 14x14
Sun room
- Level: Main
- Area: 110 Square Feet
- Dimensions: 10x11
Heating
- Forced Air, Fireplace(s)
Cooling
- Central Air
Appliances
- Included: Dishwasher, Dryer, Microwave, Range, Refrigerator, Washer
Features
- Basement: None
- Number of fireplaces: 1
- Fireplace features: Gas, Living Room
Interior area
- Total structure area: 1,280
- Total interior livable area: 1,280 sqft
- Finished area above ground: 1,280
- Finished area below ground: 0
Property
Parking
- Total spaces: 2
- Parking features: Attached, Asphalt, Garage Door Opener
- Attached garage spaces: 2
- Has uncovered spaces: Yes
- Details: Garage Dimensions (18x20)
Accessibility
- Accessibility features: Grab Bars In Bathroom, No Stairs Internal
Features
- Levels: One
- Stories: 1
- Patio & porch: Patio
Lot
- Features: Corner Lot, Wooded
Details
- Foundation area: 1280
- Parcel number: 201185404046
- Zoning description: Residential-Single Family
Construction
Type & style
- Home type: Townhouse
- Property subtype: Townhouse Quad/4 Corners
- Attached to another structure: Yes
Materials
- Vinyl Siding
- Roof: Age 8 Years or Less,Asphalt
Condition
- Age of Property: 30
- New construction: No
- Year built: 1995
Utilities & green energy
- Gas: Natural Gas
- Sewer: City Sewer/Connected
- Water: City Water/Connected
Community & neighborhood
Location
- Region: Inver Grove Heights
- Subdivision: Arbor Pointe 4th Add
HOA & financial
HOA
- Has HOA: Yes
- HOA fee: $495 monthly
- Services included: Cable TV, Internet, Lawn Care, Maintenance Grounds, Trash, Sewer, Snow Removal
- Association name: Fairway Hills
- Association phone: 952-277-2700
Other
Other facts
- Road surface type: Paved
Price history
| Date | Event | Price |
|---|---|---|
| 5/15/2025 | Sold | $260,528+4.2%$204/sqft |
Source: | ||
| 4/4/2025 | Pending sale | $250,000$195/sqft |
Source: | ||
| 3/17/2025 | Listed for sale | $250,000$195/sqft |
Source: | ||
Public tax history
Tax history is unavailable.
Neighborhood: 55076
Nearby schools
GreatSchools rating
- 5/10Pine Bend Elementary SchoolGrades: PK-5Distance: 1.3 mi
- 4/10Inver Grove Heights Middle SchoolGrades: 6-8Distance: 0.6 mi
- 5/10Simley Senior High SchoolGrades: 9-12Distance: 0.7 mi
Get a cash offer in 3 minutes
Find out how much your home could sell for in as little as 3 minutes with a no-obligation cash offer.
Estimated market value
$256,200
Get a cash offer in 3 minutes
Find out how much your home could sell for in as little as 3 minutes with a no-obligation cash offer.
Estimated market value
$256,200

