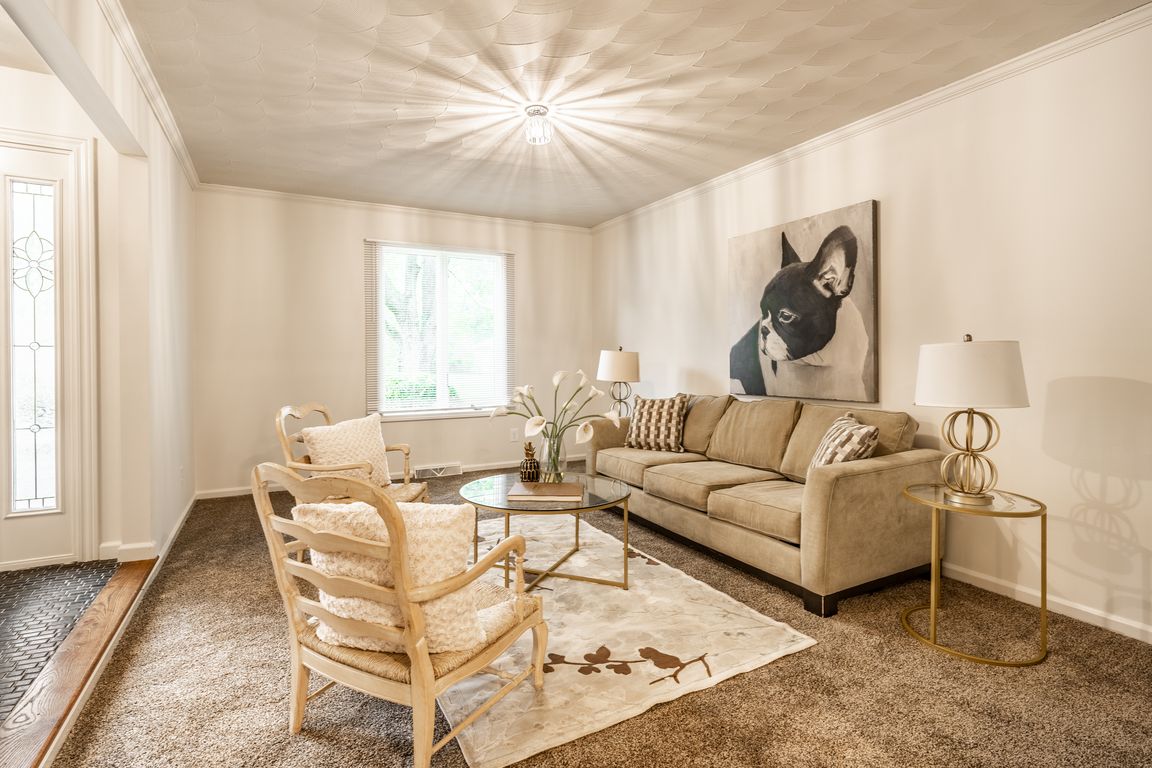
Active
$350,000
3beds
3,343sqft
8729 Chapel Glen Dr, Indianapolis, IN 46234
3beds
3,343sqft
Residential, single family residence
Built in 1973
0.32 Acres
2 Attached garage spaces
$105 price/sqft
$323 semi-annually HOA fee
What's special
Fully finished basementModern kitchenQuartz countertopsStainless steel appliancesSoft-close cabinetryMassive outside deckAll-new lvp flooring
Welcome to 8729 Chapel Glen Drive, a beautifully remodeled 3-bedroom, 2.5-bath home in the highly desirable Chapel Glen community. Thoughtfully updated throughout, this home features a double living room & family room space that leads into a modern kitchen with soft-close cabinetry, quartz countertops, stainless steel appliances, and a built-in pantry ...
- 3 days |
- 1,765 |
- 94 |
Source: MIBOR as distributed by MLS GRID,MLS#: 22065163
Travel times
Family Room
Kitchen
Primary Bedroom
Basement
Outdoor 3
Zillow last checked: 7 hours ago
Listing updated: October 15, 2025 at 03:12pm
Listing Provided by:
Ryan Boyd 317-362-8882,
Trueblood Real Estate,
Mina Kadhum 317-374-6055,
Trueblood Real Estate
Source: MIBOR as distributed by MLS GRID,MLS#: 22065163
Facts & features
Interior
Bedrooms & bathrooms
- Bedrooms: 3
- Bathrooms: 3
- Full bathrooms: 2
- 1/2 bathrooms: 1
- Main level bathrooms: 3
- Main level bedrooms: 3
Primary bedroom
- Level: Main
- Area: 324 Square Feet
- Dimensions: 18x18
Bedroom 2
- Level: Main
- Area: 182 Square Feet
- Dimensions: 14x13
Bedroom 3
- Level: Main
- Area: 132 Square Feet
- Dimensions: 12x11
Breakfast room
- Level: Main
- Area: 110 Square Feet
- Dimensions: 11x10
Dining room
- Level: Main
- Area: 132 Square Feet
- Dimensions: 12x11
Family room
- Level: Basement
- Area: 552 Square Feet
- Dimensions: 24x23
Great room
- Level: Main
- Area: 320 Square Feet
- Dimensions: 20x16
Kitchen
- Level: Main
- Area: 130 Square Feet
- Dimensions: 13x10
Laundry
- Features: Other
- Level: Basement
- Area: 108 Square Feet
- Dimensions: 12x9
Library
- Level: Main
- Area: 204 Square Feet
- Dimensions: 17x12
Office
- Level: Main
- Area: 110 Square Feet
- Dimensions: 11x10
Play room
- Level: Basement
- Area: 1280 Square Feet
- Dimensions: 40x32
Heating
- Forced Air
Cooling
- Central Air
Appliances
- Included: Dishwasher, Dryer, Disposal, Gas Water Heater, MicroHood, Electric Oven, Refrigerator, Washer, Water Softener Owned
- Laundry: In Basement
Features
- Attic Pull Down Stairs, Built-in Features, Entrance Foyer
- Basement: Finished,Partial,Storage Space
- Attic: Pull Down Stairs
- Number of fireplaces: 1
- Fireplace features: Great Room, Masonry, Wood Burning
Interior area
- Total structure area: 3,343
- Total interior livable area: 3,343 sqft
- Finished area below ground: 1,053
Property
Parking
- Total spaces: 2
- Parking features: Attached
- Attached garage spaces: 2
- Details: Garage Parking Other(Garage Door Opener, Keyless Entry, Service Door)
Accessibility
- Accessibility features: Accessible Approach with Ramp, Accessible Entrance
Features
- Levels: One
- Stories: 1
- Patio & porch: Deck, Porch
- Fencing: Fenced
Lot
- Size: 0.32 Acres
- Features: Close to Clubhouse, Mature Trees
Details
- Parcel number: 491204113054000900
- Other equipment: Radon System
- Horse amenities: None
Construction
Type & style
- Home type: SingleFamily
- Architectural style: Ranch
- Property subtype: Residential, Single Family Residence
Materials
- Brick
- Foundation: Concrete Perimeter, Block, Partial
Condition
- New construction: No
- Year built: 1973
Utilities & green energy
- Water: Public
Community & HOA
Community
- Security: Security System Owned
- Subdivision: Chapel Glen
HOA
- Has HOA: Yes
- Amenities included: Clubhouse, Maintenance
- Services included: Association Home Owners, Clubhouse, Maintenance
- HOA fee: $323 semi-annually
- HOA phone: 317-840-8012
Location
- Region: Indianapolis
Financial & listing details
- Price per square foot: $105/sqft
- Tax assessed value: $300,700
- Annual tax amount: $3,560
- Date on market: 10/13/2025