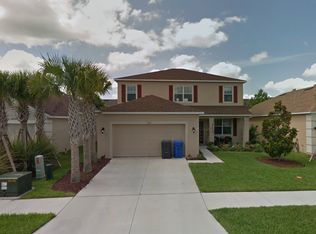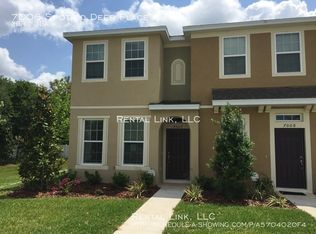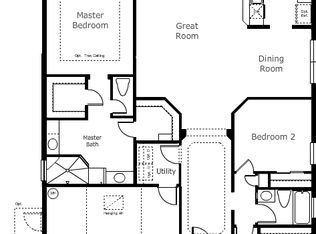STUNNING home in the heart of RIVERVIEW! Great CURB APPEAL from the moment you pull up! Step inside and the first thing you will notice is how BRIGHT AND OPEN this house is! Beautiful TILE FLOORS can be found throughout the whole living area. The foyer leads you into the LARGE formal dining room makes this house great for entertaining! The den can easily be used as an office or a 4th bedroom. THIS KITCHEN! This house is all about this kitchen. GRANITE COUNTER TOPS STAINLESS STEEL APPLIANCE STUNNING DARK WOOD CABINETS. This KITCHEN IS HUGE! Tons of counter and cabinet space, pantry, BREAKFAST NOOK and BREAKFAST BAR! The kitchen opens up to the LARGE FAMILY ROOM. This is a great space for gathering and entertaining. The family room looks out to the private and partially FENCED YARD and COVERED PATIO! The master bedroom is also nicely sized and has a TRAY CEILING. Master bath has upgraded TILE and GRANITE COUNTER TOPS and DUAL VANITY and dark WOOD CABINETS. Secondary bedrooms are also nice sized and the secondary bath is UPGRADED WITH GRANITE COUNTER TOPS and dark WOOD CABINETS! This home is BETTER THAN NEW with all the upgrades that are included. Centrally located and close to TAMPA. Just minutes from 75 and 301. Close to shopping and restaurants Mac Dill AFB and beaches. This home is a must see!
This property is off market, which means it's not currently listed for sale or rent on Zillow. This may be different from what's available on other websites or public sources.


