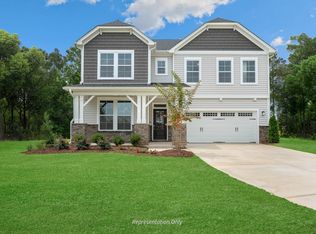Sold for $497,000 on 11/14/25
$497,000
8729 Maxine St, Willow Spring, NC 27592
4beds
2,421sqft
Single Family Residence
Built in 2025
-- sqft lot
$496,600 Zestimate®
$205/sqft
$-- Estimated rent
Home value
$496,600
$472,000 - $521,000
Not available
Zestimate® history
Loading...
Owner options
Explore your selling options
What's special
Welcome to 8729 Maxine St, created by New Home Inc! The interior of the home is 2,421 sq ft which includes a smart door delivery center, spacious living space, pocket office, kitchen with a multi-sided island for seating, messy kitchen, oak tread stairs, 4 bedrooms, 2.5 bathrooms, and a side load 2-car garage. The floor plan of this home is The Holly, known for its beautiful Farmhouse Elevation! You will find various structural and interior features of this home that make it unique. On the first level of the home, there is a smart home delivery center that allows for safe and weatherproof package delivery. The kitchen was designed with daily life in mind— including a messy kitchen for food prep/hosting and a multi-sided island for conversational seating. The interior craftsmanship includes features such as interior side fireplace, tall baseboards, window casings and trim, crown molding, and board and batten wainscoting. Each space within the house was carefully crafted with YOU in mind! Each home includes future-proofing techniques through its smart home technology. It's outfitted with a ring doorbell, a whole home network panel, a Cat 6 Ethernet Wiring, a Smart Home Light Switch, a Smart Door Lock, a Smart Thermostat, and an Electronic Vehicle Charging Station. Each of these additions increases your home's efficiency, maximizes home security, and provides you with convenience and accessibility. Schedule your viewing today and be the first to ever call this house a home!
Zillow last checked: August 18, 2025 at 12:21pm
Listing updated: August 18, 2025 at 12:21pm
Source: New Home Inc.
Facts & features
Interior
Bedrooms & bathrooms
- Bedrooms: 4
- Bathrooms: 3
- Full bathrooms: 2
- 1/2 bathrooms: 1
Heating
- Electric, Heat Pump
Cooling
- Central Air
Interior area
- Total interior livable area: 2,421 sqft
Property
Parking
- Total spaces: 2
- Parking features: Garage
- Garage spaces: 2
Features
- Levels: 2.0
- Stories: 2
Details
- Parcel number: 0685313099
Construction
Type & style
- Home type: SingleFamily
- Property subtype: Single Family Residence
Condition
- New Construction,Under Construction
- New construction: Yes
- Year built: 2025
Details
- Builder name: New Home Inc.
Community & neighborhood
Location
- Region: Willow Spring
- Subdivision: Gardner Farms
Price history
| Date | Event | Price |
|---|---|---|
| 11/14/2025 | Sold | $497,000+1.5%$205/sqft |
Source: Public Record | ||
| 7/10/2025 | Price change | $489,700-2%$202/sqft |
Source: New Home Inc. | ||
| 3/20/2025 | Listed for sale | $499,700$206/sqft |
Source: New Home Inc. | ||
Public tax history
| Year | Property taxes | Tax assessment |
|---|---|---|
| 2025 | $524 | $82,000 |
Find assessor info on the county website
Neighborhood: 27592
Nearby schools
GreatSchools rating
- 9/10Willow Springs ElementaryGrades: K-5Distance: 3.8 mi
- 5/10Fuquay-Varina MiddleGrades: 6-8Distance: 5.3 mi
- 5/10Willow Spring HighGrades: 9-12Distance: 2.7 mi
Schools provided by the MLS
- Elementary: Wake County
- Middle: Wake County
- High: Wake County
- District: Wake County
Source: New Home Inc.. This data may not be complete. We recommend contacting the local school district to confirm school assignments for this home.
Get a cash offer in 3 minutes
Find out how much your home could sell for in as little as 3 minutes with a no-obligation cash offer.
Estimated market value
$496,600
Get a cash offer in 3 minutes
Find out how much your home could sell for in as little as 3 minutes with a no-obligation cash offer.
Estimated market value
$496,600


