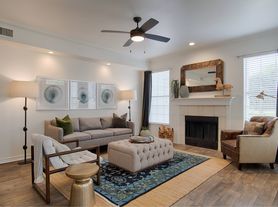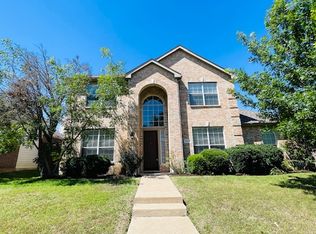4 Bedrooms | 3 Bathrooms | 2,830 sqft
This stunning home is located in a safe and friendly neighborhood, just minutes away from top-rated schools, hospitals, shopping centers, and with easy access to major roads. The interior has been recently updated, well-maintained, and is move-in ready.
Don't miss this unique opportunity to rent a beautiful, spacious home in one of Plano's most desirable areas.
Contact us today to schedule a tour!
The landlord will pay for the HOA fee and tree trimming. The tenant will be responsible for paying rent, gas, electricity, water, and trash collection. The tenant is required to replace the air conditioner filter once every six months. The tenant must water the lawn and garden, and repair and cover the cost of any damages caused by themselves.
House for rent
Accepts Zillow applications
$2,890/mo
8729 Somerville Way, Plano, TX 75025
4beds
2,830sqft
Price may not include required fees and charges.
Single family residence
Available now
Cats, small dogs OK
Central air
Hookups laundry
Attached garage parking
Forced air
What's special
Move-in readySpacious home
- 31 days
- on Zillow |
- -- |
- -- |
Travel times
Facts & features
Interior
Bedrooms & bathrooms
- Bedrooms: 4
- Bathrooms: 3
- Full bathrooms: 3
Heating
- Forced Air
Cooling
- Central Air
Appliances
- Included: Dishwasher, Microwave, Oven, WD Hookup
- Laundry: Hookups
Features
- WD Hookup
- Flooring: Carpet, Hardwood, Tile
Interior area
- Total interior livable area: 2,830 sqft
Property
Parking
- Parking features: Attached
- Has attached garage: Yes
- Details: Contact manager
Features
- Exterior features: Electricity not included in rent, Garbage not included in rent, Gas not included in rent, Heating system: Forced Air, Water not included in rent
Details
- Parcel number: R384900C00301
Construction
Type & style
- Home type: SingleFamily
- Property subtype: Single Family Residence
Community & HOA
Location
- Region: Plano
Financial & listing details
- Lease term: 1 Year
Price history
| Date | Event | Price |
|---|---|---|
| 9/16/2025 | Price change | $2,890-3.3%$1/sqft |
Source: Zillow Rentals | ||
| 9/7/2025 | Price change | $2,990-3.5%$1/sqft |
Source: Zillow Rentals | ||
| 9/3/2025 | Listed for rent | $3,100-3%$1/sqft |
Source: Zillow Rentals | ||
| 8/20/2025 | Sold | -- |
Source: NTREIS #20963291 | ||
| 8/20/2025 | Pending sale | $575,000$203/sqft |
Source: NTREIS #20963291 | ||

