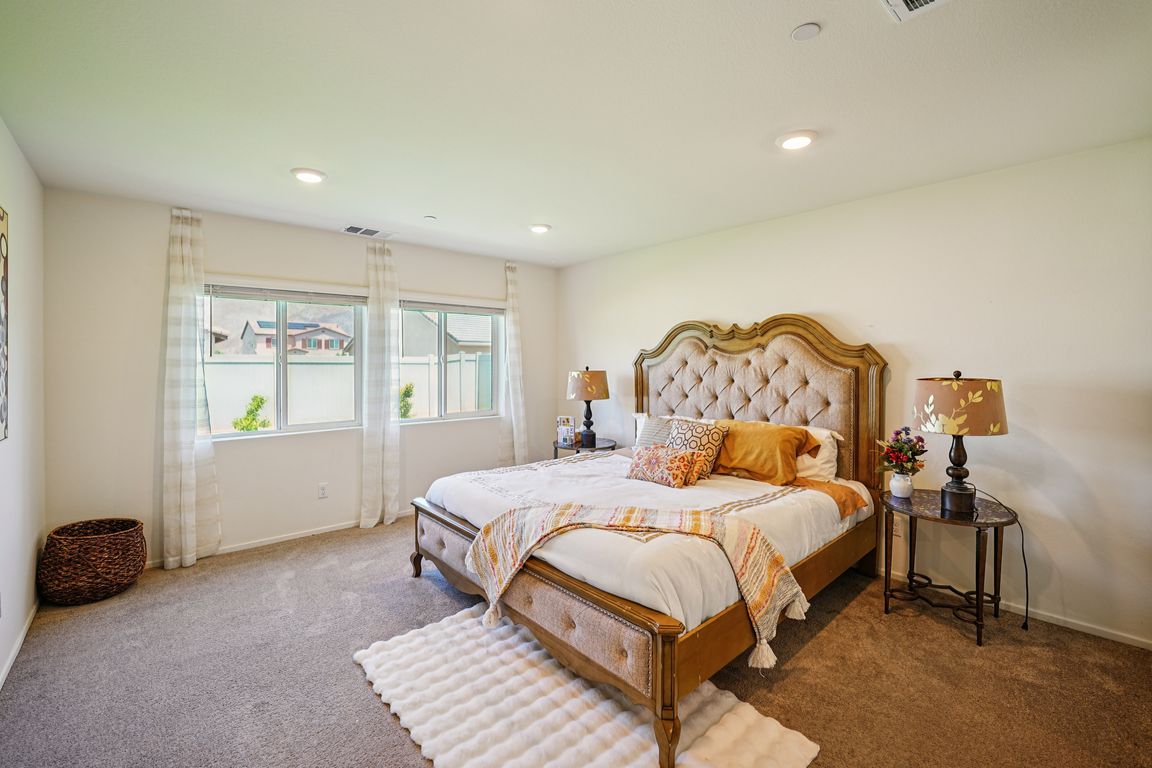
For sale
$570,000
5beds
2,535sqft
873 Canopy Ln, San Jacinto, CA 92583
5beds
2,535sqft
Single family residence
Built in 2022
7,588 sqft
3 Attached garage spaces
$225 price/sqft
What's special
Gourmet kitchenExpansive islandDownstairs primary suiteStainless steel appliancesFlexible floor planGranite countertopsEspresso cabinetry
This is an upgraded 5-bedroom + loft, 3-bathroom + 3-car garage home offering nearly 3,400 sq ft of combined space—priced aggressively at $570,000 after beautifully landscaping and completing upgrades from its builder grade original design, attracting buyers looking for better than a New HOME, for less than the price included ...
- 2 days
- on Zillow |
- 330 |
- 15 |
Source: CRMLS,MLS#: SR25170929 Originating MLS: California Regional MLS
Originating MLS: California Regional MLS
Travel times
Living Room
Kitchen
Master Bedroom
Master walk in Closet
Master Bathroom
Bathroom 2nd floor
Bedroom 2
Bedroom 3
Loft Upstairs
Bedroom 4
Bedroom 5 office
Dining Room
Garage
Laundry Room
Foyer
Zillow last checked: 7 hours ago
Listing updated: 15 hours ago
Listing Provided by:
April Nicholson DRE #01842530 8189007869,
April Nicholson
Source: CRMLS,MLS#: SR25170929 Originating MLS: California Regional MLS
Originating MLS: California Regional MLS
Facts & features
Interior
Bedrooms & bathrooms
- Bedrooms: 5
- Bathrooms: 3
- Full bathrooms: 3
- Main level bathrooms: 2
- Main level bedrooms: 2
Rooms
- Room types: Bonus Room, Bedroom, Family Room, Foyer, Guest Quarters, Kitchen, Laundry, Loft, Living Room, Primary Bathroom, Primary Bedroom, Office, Other, Recreation, Utility Room, Dining Room
Bedroom
- Features: Bedroom on Main Level
Bathroom
- Features: Bathroom Exhaust Fan, Bathtub, Closet, Dual Sinks, Enclosed Toilet, Full Bath on Main Level, Granite Counters, Humidity Controlled, Low Flow Plumbing Fixtures, Linen Closet
Other
- Features: Dressing Area
Kitchen
- Features: Granite Counters, Kitchen Island, Kitchen/Family Room Combo, Remodeled, Updated Kitchen
Heating
- Combination, Central, Electric, ENERGY STAR Qualified Equipment, Forced Air, Humidity Control, Heat Pump, Natural Gas, Solar, Zoned
Cooling
- Central Air, ENERGY STAR Qualified Equipment, Gas, High Efficiency, Zoned
Appliances
- Included: 6 Burner Stove, Convection Oven, Dishwasher, ENERGY STAR Qualified Appliances, ENERGY STAR Qualified Water Heater, Electric Water Heater, Free-Standing Range, Gas Cooktop, Gas Oven, Gas Range, High Efficiency Water Heater, Ice Maker, Microwave, Refrigerator, Range Hood, Tankless Water Heater, Vented Exhaust Fan, Water To Refrigerator, Water Heater
- Laundry: Washer Hookup, Electric Dryer Hookup, Gas Dryer Hookup, Inside, In Kitchen, Laundry Room
Features
- Beamed Ceilings, Breakfast Bar, Built-in Features, Separate/Formal Dining Room, Eat-in Kitchen, Granite Counters, High Ceilings, In-Law Floorplan, Open Floorplan, Pantry, Recessed Lighting, Storage, Two Story Ceilings, Bedroom on Main Level, Dressing Area, Entrance Foyer, Instant Hot Water, Loft, Main Level Primary, Primary Suite, Utility Room
- Flooring: Carpet, Concrete, Laminate, Stone, Tile
- Doors: ENERGY STAR Qualified Doors, Insulated Doors, Mirrored Closet Door(s)
- Windows: Blinds, Double Pane Windows, ENERGY STAR Qualified Windows, Insulated Windows, Low-Emissivity Windows
- Has fireplace: No
- Fireplace features: None
- Common walls with other units/homes: No Common Walls
Interior area
- Total interior livable area: 2,535 sqft
Video & virtual tour
Property
Parking
- Total spaces: 7
- Parking features: Concrete, Door-Multi, Direct Access, Driveway Level, Driveway, Garage Faces Front, Garage, Garage Door Opener, On Site, Private, One Space, Side By Side
- Attached garage spaces: 3
- Uncovered spaces: 4
Accessibility
- Accessibility features: Safe Emergency Egress from Home, Low Pile Carpet, Accessible Doors, Accessible Hallway(s)
Features
- Levels: Two
- Stories: 2
- Entry location: Front yard
- Patio & porch: Front Porch, Porch
- Exterior features: Lighting
- Pool features: None
- Spa features: None
- Fencing: Good Condition
- Has view: Yes
- View description: City Lights, Pond, Trees/Woods
- Has water view: Yes
- Water view: Pond
Lot
- Size: 7,588 Square Feet
- Dimensions: 7588
- Features: 0-1 Unit/Acre, Drip Irrigation/Bubblers, Front Yard, Garden, Sprinklers In Rear, Sprinklers In Front, Lawn, Landscaped, Level, Near Park, Paved, Sprinklers Timer, Sprinklers On Side, Sprinkler System, Street Level, Yard, Mineral Rights
Details
- Additional structures: Second Garage
- Parcel number: 434552007
- Special conditions: Standard
- Horse amenities: Riding Trail
Construction
Type & style
- Home type: SingleFamily
- Architectural style: Contemporary,Custom,Traditional
- Property subtype: Single Family Residence
Materials
- Concrete, Stucco, Copper Plumbing
- Foundation: Permanent, Slab
- Roof: Spanish Tile,Tile
Condition
- Updated/Remodeled,Termite Clearance,Turnkey
- New construction: No
- Year built: 2022
Details
- Builder name: D.R. Horton
Utilities & green energy
- Electric: Electricity - On Property, 220 Volts in Garage, 220 Volts in Kitchen, 220 Volts in Laundry, Photovoltaics on Grid, Photovoltaics Seller Owned, 220 Volts
- Sewer: Public Sewer
- Water: Public
- Utilities for property: Cable Available, Electricity Available, Electricity Connected, Natural Gas Available, Natural Gas Connected, Phone Available, Sewer Available, Sewer Connected, Underground Utilities, Water Available, Water Connected, Overhead Utilities
Green energy
- Energy efficient items: Construction, Doors, HVAC, Insulation, Lighting, Roof, Thermostat, Windows, Appliances, Water Heater
- Energy generation: Solar
- Water conservation: Water-Smart Landscaping
Community & HOA
Community
- Features: Biking, Curbs, Dog Park, Foothills, Fishing, Golf, Hiking, Horse Trails, Lake, Mountainous, Near National Forest, Rural, Street Lights, Suburban, Sidewalks, Urban, Park
- Security: Prewired, Carbon Monoxide Detector(s), Fire Detection System, Fire Rated Drywall, Fire Sprinkler System, Key Card Entry, Smoke Detector(s), Security Lights
Location
- Region: San Jacinto
Financial & listing details
- Price per square foot: $225/sqft
- Tax assessed value: $516,145
- Annual tax amount: $10,115
- Date on market: 7/30/2025
- Listing terms: Cash,Cash to New Loan,Conventional,FHA,Fannie Mae,Freddie Mac,Government Loan,Owner May Carry,Submit
- Inclusions: Blinds for windows inside window sill
- Exclusions: Staging furniture and items stapled or nailed or hung on walls
- Road surface type: Paved