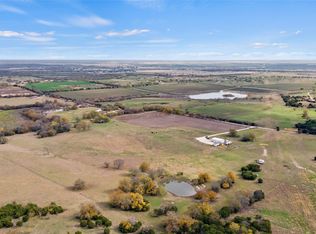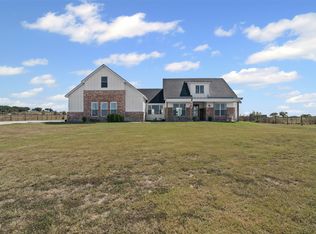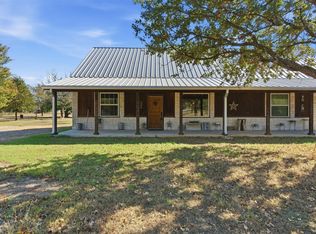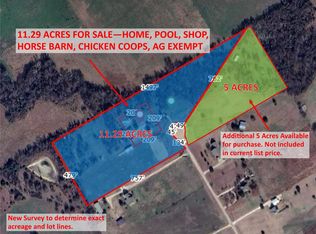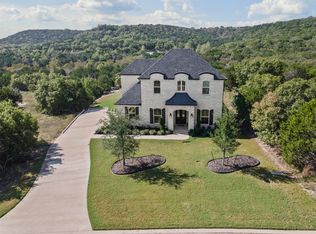Located in the Blum area of Hill County, this barndominium sits on more than 20 acres with long views over open pastures and a pond, creating a peaceful country setting with easy access to nearby towns and major routes toward Cleburne, Lake Whitney, and the Chisholm Trail Parkway corridor. The covered front porch overlooks the land and offers a comfortable spot for morning coffee, evening grilling, or simply taking in the landscape. Inside, an open living, dining, and kitchen layout features tall ceilings, custom lighting, and a wooden accent beam. The kitchen includes a large island with butcher block countertops and stainless steel appliances. The private primary bedroom has an ensuite bath with dual sinks, quartz countertops, and a tiled walk-in shower. Three additional bedrooms provide flexible use, including one with a half bath and another well-suited for an office. The laundry room offers space for a freezer or drink fridge and opens directly to a fenced backyard. The fully fenced 20+ acres include a deep 487-foot well and aerobic septic system, adding practical value for rural living. This property offers a blend of acreage, views, and everyday functionality in a quiet North Texas setting.
For sale
Price cut: $25K (11/20)
$675,000
873 Hcr #1106, Blum, TX 76627
4beds
2,496sqft
Est.:
Single Family Residence
Built in 2021
20.16 Acres Lot
$662,100 Zestimate®
$270/sqft
$-- HOA
What's special
Stainless steel appliancesQuartz countertopsTall ceilingsCovered front porchWooden accent beamDual sinksTiled walk-in shower
- 166 days |
- 317 |
- 26 |
Zillow last checked: 8 hours ago
Listing updated: November 20, 2025 at 09:23am
Listed by:
Jason Cech 0683560 888-455-6040,
Fathom Realty, LLC 888-455-6040
Source: NTREIS,MLS#: 20979989
Tour with a local agent
Facts & features
Interior
Bedrooms & bathrooms
- Bedrooms: 4
- Bathrooms: 3
- Full bathrooms: 2
- 1/2 bathrooms: 1
Primary bedroom
- Features: Ceiling Fan(s), Dual Sinks, En Suite Bathroom, Walk-In Closet(s)
- Level: First
- Dimensions: 14 x 18
Bedroom
- Features: Ceiling Fan(s), Walk-In Closet(s)
- Level: First
- Dimensions: 10 x 16
Bedroom
- Features: Ceiling Fan(s), Walk-In Closet(s)
- Level: First
- Dimensions: 10 x 15
Bedroom
- Features: Ceiling Fan(s), En Suite Bathroom, Walk-In Closet(s)
- Level: First
- Dimensions: 9 x 15
Dining room
- Level: First
- Dimensions: 19 x 14
Kitchen
- Features: Breakfast Bar, Built-in Features
- Level: First
- Dimensions: 18 x 22
Living room
- Features: Ceiling Fan(s)
- Level: First
- Dimensions: 21 x 18
Office
- Features: Ceiling Fan(s)
- Level: First
- Dimensions: 9 x 11
Heating
- Central, Electric
Cooling
- Central Air, Ceiling Fan(s), Electric
Appliances
- Included: Dishwasher, Electric Range, Disposal
- Laundry: Laundry in Utility Room
Features
- Built-in Features, Decorative/Designer Lighting Fixtures, Eat-in Kitchen, Open Floorplan, Walk-In Closet(s)
- Flooring: Concrete
- Has basement: No
- Has fireplace: No
Interior area
- Total interior livable area: 2,496 sqft
Video & virtual tour
Property
Parking
- Parking features: No Garage
Features
- Levels: One
- Stories: 1
- Patio & porch: Covered
- Pool features: None
Lot
- Size: 20.16 Acres
- Features: Acreage, Few Trees
Details
- Parcel number: 120254
Construction
Type & style
- Home type: SingleFamily
- Architectural style: Detached
- Property subtype: Single Family Residence
Materials
- Metal Siding
- Foundation: Slab
- Roof: Metal
Condition
- Year built: 2021
Utilities & green energy
- Sewer: Aerobic Septic, Septic Tank
- Utilities for property: Septic Available
Community & HOA
Community
- Subdivision: Evans
HOA
- Has HOA: No
Location
- Region: Blum
Financial & listing details
- Price per square foot: $270/sqft
- Annual tax amount: $7,740
- Date on market: 6/27/2025
- Cumulative days on market: 167 days
- Listing terms: Cash,Conventional,VA Loan
- Exclusions: Mounted televisions, minerals owned. Please see attached survey regarding proposed easement to back property. Currently owned by neighbor.
Estimated market value
$662,100
$629,000 - $695,000
Not available
Price history
Price history
| Date | Event | Price |
|---|---|---|
| 11/20/2025 | Price change | $675,000-3.6%$270/sqft |
Source: NTREIS #20979989 Report a problem | ||
| 9/3/2025 | Price change | $699,977-4.1%$280/sqft |
Source: NTREIS #20979989 Report a problem | ||
| 7/25/2025 | Price change | $729,770-2.7%$292/sqft |
Source: NTREIS #20979989 Report a problem | ||
| 6/27/2025 | Listed for sale | $750,000$300/sqft |
Source: NTREIS #20979989 Report a problem | ||
Public tax history
Public tax history
Tax history is unavailable.BuyAbility℠ payment
Est. payment
$4,171/mo
Principal & interest
$3243
Property taxes
$692
Home insurance
$236
Climate risks
Neighborhood: 76627
Nearby schools
GreatSchools rating
- 6/10Blum ISDGrades: PK-12Distance: 3.3 mi
Schools provided by the listing agent
- Elementary: Blum
- Middle: Blum
- High: Blum
- District: Blum ISD
Source: NTREIS. This data may not be complete. We recommend contacting the local school district to confirm school assignments for this home.
- Loading
- Loading
