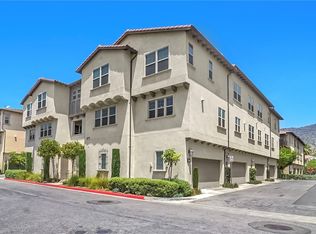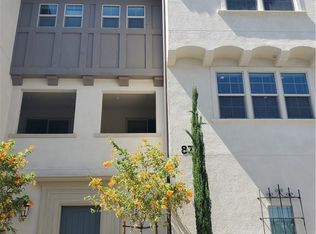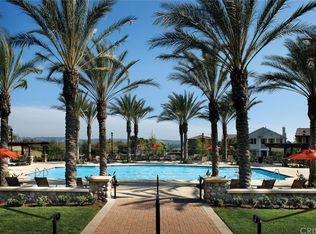Sold for $740,000 on 11/08/24
Listing Provided by:
Cory Hall DRE #01741022 cphall1920@gmail.com,
eXp Realty of California Inc
Bought with: Seven Gables Real Estate
$740,000
873 Iris Way UNIT D, Azusa, CA 91702
3beds
1,613sqft
Condominium
Built in 2018
-- sqft lot
$722,000 Zestimate®
$459/sqft
$3,363 Estimated rent
Home value
$722,000
$650,000 - $801,000
$3,363/mo
Zestimate® history
Loading...
Owner options
Explore your selling options
What's special
Welcome to 873 Iris Way - a stunning 2018-built home, located in the award-winning Rosedale community, nestled in the desirable Citrus and Palm neighborhood! This beautiful end unit offers an abundance of highlights**Natural light with an inviting open floor plan that seamlessly connects the living spaces**Spacious quartz kitchen island with pendant lighting, perfect for both cooking and entertaining**Remodeled primary bathroom, complete with double sinks, a deep soaking tub, custom backsplash, and a generous walk-in closet**Tranquil balcony, enhanced by a chandelier on a dimmer for the perfect evening atmosphere**Luxury vinyl plank flooring, new carpet, surround sound and recessed lighting throughout, creating a modern and stylish ambiance**Upstairs laundry room adds to the home's convenience**Picturesque mountain views**Steps away from a resort-style BBQ area featuring a gas fireplace and pergolas, ideal for weekend gatherings with friends**Access to luxurious heated pool and spas, gym, clubhouse, playground, hiking and the serene Dhammakaya Meditation Center**Conveniently located near the Metro Gold Line station and within close proximity to Azusa Pacific University, Citrus College, and major freeways (10 & 210)**Surrounded by a variety of dining and shopping options**Please see Supplements for an extensive list of Features**Don’t miss the opportunity to see this awesome home that perfectly blends comfort, style, and community living. IT WILL NOT LAST!
Zillow last checked: 8 hours ago
Listing updated: December 04, 2024 at 06:21pm
Listing Provided by:
Cory Hall DRE #01741022 cphall1920@gmail.com,
eXp Realty of California Inc
Bought with:
Andrew Liu, DRE #02096217
Seven Gables Real Estate
Source: CRMLS,MLS#: PW24202305 Originating MLS: California Regional MLS
Originating MLS: California Regional MLS
Facts & features
Interior
Bedrooms & bathrooms
- Bedrooms: 3
- Bathrooms: 3
- Full bathrooms: 2
- 1/2 bathrooms: 1
- Main level bathrooms: 1
Heating
- Central
Cooling
- Central Air
Appliances
- Included: Dishwasher, Disposal, Gas Oven, Gas Range, Microwave, Tankless Water Heater
- Laundry: Inside, Laundry Room, Upper Level
Features
- Built-in Features, Balcony, Ceiling Fan(s), Separate/Formal Dining Room, Eat-in Kitchen, Open Floorplan, Pantry, Quartz Counters, Recessed Lighting, All Bedrooms Up, Walk-In Closet(s)
- Flooring: Carpet, Vinyl
- Windows: Double Pane Windows, Screens
- Has fireplace: Yes
- Fireplace features: Electric
- Common walls with other units/homes: 1 Common Wall,End Unit
Interior area
- Total interior livable area: 1,613 sqft
Property
Parking
- Total spaces: 2
- Parking features: Door-Multi, Direct Access, Garage, Garage Door Opener, Garage Faces Side
- Attached garage spaces: 2
Features
- Levels: Three Or More
- Stories: 3
- Entry location: Front Door
- Patio & porch: Front Porch
- Pool features: Community, Heated, In Ground, Lap, Association
- Has spa: Yes
- Spa features: Association, Community, Heated, In Ground
- Has view: Yes
- View description: City Lights, Mountain(s), Neighborhood, Trees/Woods
Lot
- Size: 0.55 Acres
Details
- Parcel number: 8625056023
- Zoning: LCRA20000*
- Special conditions: Standard
Construction
Type & style
- Home type: Condo
- Property subtype: Condominium
- Attached to another structure: Yes
Materials
- Drywall, Stucco
- Foundation: Permanent, Slab
- Roof: Tile
Condition
- Updated/Remodeled,Turnkey
- New construction: No
- Year built: 2018
Utilities & green energy
- Sewer: Public Sewer
- Water: Public
- Utilities for property: Electricity Connected, Natural Gas Connected, Sewer Connected, Water Connected
Green energy
- Energy efficient items: HVAC, Insulation, Lighting, Water Heater, Windows
Community & neighborhood
Security
- Security features: Carbon Monoxide Detector(s), Smoke Detector(s)
Community
- Community features: Biking, Curbs, Dog Park, Foothills, Hiking, Mountainous, Park, Storm Drain(s), Street Lights, Sidewalks, Pool
Location
- Region: Azusa
HOA & financial
HOA
- Has HOA: Yes
- HOA fee: $340 monthly
- Amenities included: Clubhouse, Dog Park, Fitness Center, Fire Pit, Maintenance Grounds, Meeting Room, Meeting/Banquet/Party Room, Outdoor Cooking Area, Barbecue, Picnic Area, Playground, Pool, Recreation Room, Spa/Hot Tub, Security, Trail(s)
- Association name: Citrus and Palm
- Association phone: 800-369-7260
Other
Other facts
- Listing terms: Cash,Cash to New Loan
- Road surface type: Paved
Price history
| Date | Event | Price |
|---|---|---|
| 11/8/2024 | Sold | $740,000+5.9%$459/sqft |
Source: | ||
| 10/25/2024 | Pending sale | $698,888$433/sqft |
Source: | ||
| 10/19/2024 | Listed for sale | $698,888$433/sqft |
Source: | ||
| 10/13/2024 | Pending sale | $698,888$433/sqft |
Source: | ||
| 10/3/2024 | Listed for sale | $698,888+19.5%$433/sqft |
Source: | ||
Public tax history
| Year | Property taxes | Tax assessment |
|---|---|---|
| 2025 | $12,341 +13.9% | $740,000 +19.2% |
| 2024 | $10,831 +2.7% | $620,699 +2% |
| 2023 | $10,542 +4.2% | $608,529 +2% |
Find assessor info on the county website
Neighborhood: 91702
Nearby schools
GreatSchools rating
- 6/10Henry Dalton Elementary SchoolGrades: K-6Distance: 0.6 mi
- 4/10Gladstone Middle SchoolGrades: 6-8Distance: 2.6 mi
- 5/10Azusa High SchoolGrades: 9-12Distance: 0.9 mi
Get a cash offer in 3 minutes
Find out how much your home could sell for in as little as 3 minutes with a no-obligation cash offer.
Estimated market value
$722,000
Get a cash offer in 3 minutes
Find out how much your home could sell for in as little as 3 minutes with a no-obligation cash offer.
Estimated market value
$722,000


