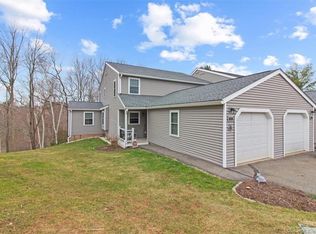Charming ranch set atop a sprawling acre of land in the desirable Wesleyan Hills section of Middletown. This isn't one to miss! Nothing to do but move right in to this lovely, well-maintained 3-bedroom home. Gleaming hardwood floors throughout, large bright living room with wood stove insert, perfect to cozy up to during cold winter days. Remodeled bathrooms, huge walk-up attic providing plenty of opportunity for additional finished space to make your own - office, rec room, 2nd floor living - the options are endless! Enjoy the spacious level yard with lots of privacy. Nestled between scenic country living and the city life with all the restaurants and shopping Middletown has to offer. Walking distance to elementary school, the Barnes at Wesleyan Hills, 5 min drive to Lyman Orchards. Come see all this home has to offer today!
This property is off market, which means it's not currently listed for sale or rent on Zillow. This may be different from what's available on other websites or public sources.

