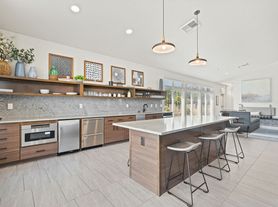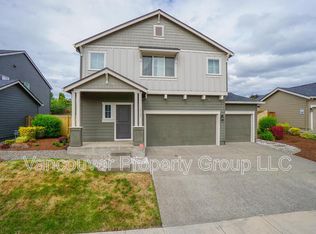An inviting covered front porch welcomes you into this serene home. Superb floorplan with front office at entry, formal dining room, great room with fireplace open to the kitchen and dining with a sliding door to the enormous backyard. Behind the kitchen is a main level bedroom and adjacent bathroom with an easy walk-in shower for long term guests. Beautiful chef's kitchen with island, window overlooking the yard to watch your garden grow, children play or let the dogs run around! Thoughtfully included for your use are the stainless steel appliances with GAS cooking and a newer refrigerator and an around the corner closet can be used as an oversized pantry. Fresh interior paint throughout - including inside of the garage! Newer luxury textured carpet was installed in the last 5 years. Extra wide side gate allows for boat parking (must be screened from street view). The backyard is a blank slate ready for you to make your own. Enjoy the beautiful and serene western sunset territorial and greenspace views. The inside work has been done - this is a great home for the outdoor enthusiast who loves being outside or wants elbow room yet, appreciates all of the conveniences of Ridgefield with the new Costco nearby, Clark College extension campus and more!
Charming, serene neighborhood with friendly neighbors on a quiet cul-de-sac near the end of the street, so there is no through traffic or noise.
Wonderful home offers a spacious flat backyard with extra room between the neighboring homes, parking for 4 cars (2 on the level driveway and 2 in the garage).
Wide open floorplan with island kitchen, quartz slab kitchen countertops with an undermount sink, stainless steel appliances with gas cooking, wide plank laminate floors throughout the entryway, dining room, kitchen, dining nook and family room and a corner fireplace in the great room. It's light, open and airy.
Main level:
9-foot ceilings throughout
Office at entry with closet and an oversized window overlooking the front yard.
Extra-wide coat closet at entry.
Formal dining room with laminate wood floors and upper windows to let in natural light.
Kitchen is open to the breakfast nook, living room with corner fireplace with laminate wood floors and the formal dining room.
One bedroom next to the kitchen with a closet and a large window overlooking the backyard.
One guest bathroom next to this bedroom and by the kitchen - great for guests or coming in from work after a long day and taking a quick shower in the glass shower enclosure.
Generous storage under the stairs too.
Upper level:
3 bedrooms (including master bedroom)
HUGE bonus room at the front of the house overlooking the street, which sits over the garage so it could be a media room or a great home gym.
Master bedroom features its own en-suite bathroom with dual sinks, tile countertops, tile floors, linen closet, separate toilet room, soaking tub and stand-up shower with glass shower enclosure.
Laundry room with washer and dryer hookups - conveniently located near the bedrooms.
Includes 95% efficient gas furnace (for low bills), central air conditioning and the window blinds installed.
Lovely southwestern views out of the back of the home and the yard. One block to a new neighborhood park and nearby hiking trails.
Easy access to I-5.
Screening:
All occupants over 18 years old need to apply - background check and credit checks apply.
Pet(s) considered on a case-by-case basis, and additional restrictions/fees may apply.
must have income of at least 2.5x the monthly rent to qualify
no criminal record.
will perform a full background check.
credit scores of 700 and higher.
Term Options:
6 month lease: $3,500 per month.
9 month lease: $3,200 per month.
18 month lease: $3,000 per month.
First and last month's rent to move in, plus a refundable $2,500.00 cleaning deposit. Total of all deposits can be paid within 6 weeks of move in, to allow flexibility, if needed.
No smoking.
Tenant must obtain a renter's insurance policy and name landlord as additionally insured on the policy, prior to move-in.
Tenant responsible for all utilities, watering and mowing the yard. Owner pays taxes and HOA fees. Tenant must follow HOA rules, which will be provided prior to move-in. If Tenant does not follow HOA rules, and there are fines imposed by the HOA for those offense(s), then Tenant shall be responsible for paying all fines.
House for rent
Accepts Zillow applications
$3,000/mo
873 N Gibert Ct, Ridgefield, WA 98642
5beds
2,512sqft
Price may not include required fees and charges.
Single family residence
Available now
No pets
Central air
Hookups laundry
Attached garage parking
Forced air
What's special
- 14 days
- on Zillow |
- -- |
- -- |
Travel times
Facts & features
Interior
Bedrooms & bathrooms
- Bedrooms: 5
- Bathrooms: 3
- Full bathrooms: 3
Rooms
- Room types: Office
Heating
- Forced Air
Cooling
- Central Air
Appliances
- Included: Dishwasher, Freezer, Microwave, Oven, Refrigerator, WD Hookup
- Laundry: Hookups
Features
- WD Hookup, Walk-In Closet(s)
- Flooring: Carpet, Tile
Interior area
- Total interior livable area: 2,512 sqft
Video & virtual tour
Property
Parking
- Parking features: Attached, Off Street
- Has attached garage: Yes
- Details: Contact manager
Features
- Patio & porch: Porch
- Exterior features: Bonus room, Heating system: Forced Air, No Utilities included in rent, double wide entry-way closet, end of cul-de-sac location, high ceilings, main level bedroom and adjacent bathroom, nearby parks and greenspaces, quartz countertops, stainless steel appliances
Details
- Parcel number: 986041376
Construction
Type & style
- Home type: SingleFamily
- Property subtype: Single Family Residence
Community & HOA
Location
- Region: Ridgefield
Financial & listing details
- Lease term: 1 Year
Price history
| Date | Event | Price |
|---|---|---|
| 9/19/2025 | Listed for rent | $3,000-9%$1/sqft |
Source: Zillow Rentals | ||
| 8/26/2025 | Listing removed | $3,295$1/sqft |
Source: Zillow Rentals | ||
| 8/11/2025 | Listed for rent | $3,295+13.6%$1/sqft |
Source: Zillow Rentals | ||
| 4/5/2022 | Listing removed | -- |
Source: Zillow Rental Manager | ||
| 3/30/2022 | Listed for rent | $2,900+16%$1/sqft |
Source: Zillow Rental Manager | ||

