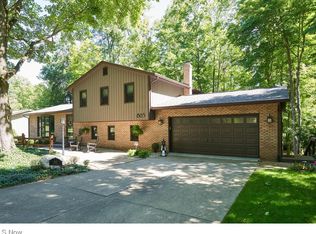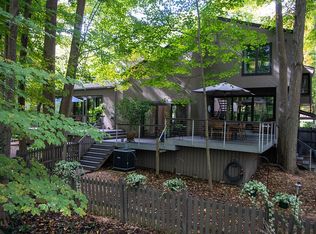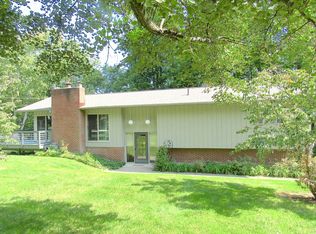Sold for $350,000
$350,000
873 Old Spring Rd, Akron, OH 44321
4beds
3,044sqft
Single Family Residence
Built in 1966
0.56 Acres Lot
$434,000 Zestimate®
$115/sqft
$3,024 Estimated rent
Home value
$434,000
$395,000 - $477,000
$3,024/mo
Zestimate® history
Loading...
Owner options
Explore your selling options
What's special
Contemporary home located on Blue bird Lake. Walk into the double front doors and to the left is a sunken living room with vaulted, planked ceilings with 2 skylights. This room flows into the dining area that also has the vaulted beam ceilings. There is a slider that leads to a deck and great treed views. The dining room over looks a 2 story great room! The kitchen is located next to the dining and living room and has cherry cabinets, a bar table and also views the 2 story Great room from above. The kitchen also has sliders that lead to a covered deck.On this level is the Master bedroom and second bedroom.The Master Bedroom ceiling is vaulted and beamed too. There are sliders off both these bedrooms that leads to small decks. The lower level is ground level from the back of the house. It offers a 2 story great room with a wood burning fireplace and nature stone flooring. The sliders lead to a screened porch that views the wooded back yard with views of Blue Bird Lake. There are 2 a
Zillow last checked: 8 hours ago
Listing updated: November 02, 2023 at 06:40am
Listing Provided by:
Sherri G Costanzo sherricostanzo@gmail.com(330)807-2722,
RE/MAX Crossroads Properties
Bought with:
Sherri G Costanzo, 307608
RE/MAX Crossroads Properties
Source: MLS Now,MLS#: 4462238 Originating MLS: Akron Cleveland Association of REALTORS
Originating MLS: Akron Cleveland Association of REALTORS
Facts & features
Interior
Bedrooms & bathrooms
- Bedrooms: 4
- Bathrooms: 3
- Full bathrooms: 2
- 1/2 bathrooms: 1
- Main level bathrooms: 2
- Main level bedrooms: 2
Primary bedroom
- Description: Flooring: Carpet
- Level: Second
- Dimensions: 20.00 x 11.00
Bedroom
- Description: Flooring: Carpet
- Level: First
- Dimensions: 16.00 x 11.00
Bedroom
- Description: Flooring: Carpet
- Level: First
- Dimensions: 13.00 x 10.00
Bedroom
- Description: Flooring: Carpet
- Level: Second
- Dimensions: 13.00 x 11.00
Dining room
- Description: Flooring: Carpet
- Level: Second
- Dimensions: 14.00 x 11.00
Eat in kitchen
- Description: Flooring: Linoleum
- Level: Second
- Dimensions: 15.00 x 9.00
Great room
- Description: Flooring: Other
- Features: Fireplace
- Level: First
- Dimensions: 22.00 x 17.00
Living room
- Description: Flooring: Carpet
- Level: Second
- Dimensions: 22.00 x 15.00
Sunroom
- Description: Flooring: Other
- Level: First
- Dimensions: 12.00 x 6.00
Heating
- Forced Air, Fireplace(s), Gas
Cooling
- Central Air
Features
- Basement: Partial,Unfinished
- Number of fireplaces: 1
- Fireplace features: Wood Burning
Interior area
- Total structure area: 3,044
- Total interior livable area: 3,044 sqft
- Finished area above ground: 3,044
- Finished area below ground: 0
Property
Parking
- Total spaces: 2
- Parking features: Attached, Electricity, Garage, Garage Door Opener, Unpaved
- Attached garage spaces: 2
Features
- Levels: One
- Stories: 1
- Patio & porch: Deck, Porch
- Has view: Yes
- View description: Water
- Has water view: Yes
- Water view: Water
- Waterfront features: Lake Front, Waterfront
- Frontage type: Lakefront
Lot
- Size: 0.56 Acres
- Dimensions: 100 x 245
- Features: Irregular Lot, Lake Front, Wooded, Waterfront
Details
- Parcel number: 1500313
Construction
Type & style
- Home type: SingleFamily
- Architectural style: Contemporary
- Property subtype: Single Family Residence
Materials
- Cedar
- Roof: Asphalt,Fiberglass
Condition
- Year built: 1966
Utilities & green energy
- Water: Well
Community & neighborhood
Community
- Community features: Lake, Playground
Location
- Region: Akron
- Subdivision: Ridgewood Acres
HOA & financial
HOA
- Has HOA: Yes
- HOA fee: $175 annually
- Services included: Other
- Association name: Ridgewood Rec Association
Price history
| Date | Event | Price |
|---|---|---|
| 8/31/2023 | Sold | $350,000-12.3%$115/sqft |
Source: | ||
| 8/19/2023 | Pending sale | $399,000$131/sqft |
Source: | ||
| 8/18/2023 | Price change | $399,000-2.7%$131/sqft |
Source: | ||
| 8/11/2023 | Listed for sale | $409,900$135/sqft |
Source: | ||
Public tax history
| Year | Property taxes | Tax assessment |
|---|---|---|
| 2024 | $5,739 +5% | $103,350 |
| 2023 | $5,466 +11.2% | $103,350 +35.8% |
| 2022 | $4,915 +8.4% | $76,125 |
Find assessor info on the county website
Neighborhood: Pigeon Creek
Nearby schools
GreatSchools rating
- 7/10Copley-Fairlawn Middle SchoolGrades: 5-8Distance: 2 mi
- 7/10Copley High SchoolGrades: 9-12Distance: 1.3 mi
- 9/10Arrowhead Primary Elementary SchoolGrades: K-4Distance: 2.4 mi
Schools provided by the listing agent
- District: Copley-Fairlawn CSD - 7703
Source: MLS Now. This data may not be complete. We recommend contacting the local school district to confirm school assignments for this home.
Get a cash offer in 3 minutes
Find out how much your home could sell for in as little as 3 minutes with a no-obligation cash offer.
Estimated market value$434,000
Get a cash offer in 3 minutes
Find out how much your home could sell for in as little as 3 minutes with a no-obligation cash offer.
Estimated market value
$434,000


