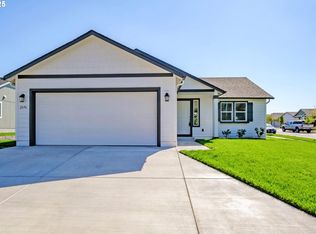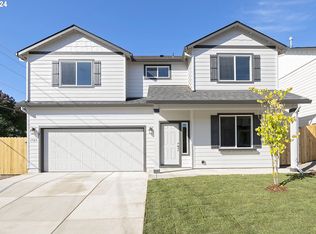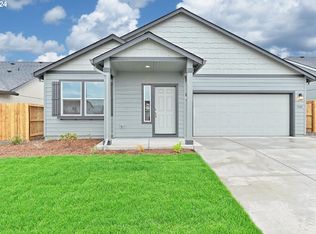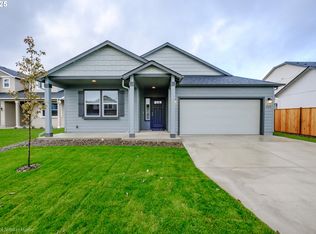Sold
$392,990
873 Olson Pl, Cottage Grove, OR 97424
3beds
1,235sqft
Residential, Single Family Residence
Built in 2025
-- sqft lot
$393,300 Zestimate®
$318/sqft
$-- Estimated rent
Home value
$393,300
$362,000 - $429,000
Not available
Zestimate® history
Loading...
Owner options
Explore your selling options
What's special
This brand-new home is move in ready! The Clearwater- proves that a mid-size home can be more than it appears. Vaulted ceilings span the dining room as well as the spacious living room. The kitchen provides ample counter space and cupboard storage is uniquely positioned in the front of the home. The main suite is expansive, features two spacious closets and an ensuite with dual vanity. Sharing the second bathroom, the other two bedrooms are sizable, one providing an oversized closet. *Photos are of a similar home*
Zillow last checked: 8 hours ago
Listing updated: August 19, 2025 at 08:14am
Listed by:
Sapphire Stevens 541-788-2281,
New Home Star Oregon, LLC
Bought with:
Tralena Whitten, 200705268
Jim Downing Realty
Source: RMLS (OR),MLS#: 700337185
Facts & features
Interior
Bedrooms & bathrooms
- Bedrooms: 3
- Bathrooms: 2
- Full bathrooms: 2
- Main level bathrooms: 2
Primary bedroom
- Level: Main
Heating
- Forced Air
Cooling
- Central Air
Appliances
- Included: Disposal, Free-Standing Range, Stainless Steel Appliance(s), Electric Water Heater
- Laundry: Laundry Room
Features
- Granite
- Windows: Double Pane Windows, Vinyl Frames
Interior area
- Total structure area: 1,235
- Total interior livable area: 1,235 sqft
Property
Parking
- Total spaces: 2
- Parking features: Driveway, On Street, Garage Door Opener, Attached
- Attached garage spaces: 2
- Has uncovered spaces: Yes
Accessibility
- Accessibility features: Garage On Main, Main Floor Bedroom Bath, One Level, Utility Room On Main, Accessibility
Features
- Levels: One
- Stories: 1
- Patio & porch: Covered Patio
- Exterior features: Yard
Lot
- Features: Level, Sprinkler, SqFt 5000 to 6999
Details
- Parcel number: 1914961
Construction
Type & style
- Home type: SingleFamily
- Architectural style: Craftsman
- Property subtype: Residential, Single Family Residence
Materials
- Lap Siding
- Foundation: Stem Wall
- Roof: Composition
Condition
- New Construction
- New construction: Yes
- Year built: 2025
Details
- Warranty included: Yes
Utilities & green energy
- Sewer: Public Sewer
- Water: Public
Community & neighborhood
Location
- Region: Cottage Grove
- Subdivision: Sunset Park
Other
Other facts
- Listing terms: Cash,Conventional,FHA,USDA Loan,VA Loan
- Road surface type: Paved
Price history
| Date | Event | Price |
|---|---|---|
| 8/25/2025 | Listing removed | $2,100$2/sqft |
Source: Zillow Rentals | ||
| 8/13/2025 | Listed for rent | $2,100$2/sqft |
Source: Zillow Rentals | ||
| 7/30/2025 | Sold | $392,990-2.7%$318/sqft |
Source: | ||
| 7/8/2025 | Pending sale | $403,990$327/sqft |
Source: | ||
| 2/15/2025 | Price change | $403,990-2.4%$327/sqft |
Source: | ||
Public tax history
Tax history is unavailable.
Neighborhood: 97424
Nearby schools
GreatSchools rating
- 5/10Harrison Elementary SchoolGrades: K-5Distance: 0.5 mi
- 5/10Lincoln Middle SchoolGrades: 6-8Distance: 0.5 mi
- 5/10Cottage Grove High SchoolGrades: 9-12Distance: 0.8 mi
Schools provided by the listing agent
- Elementary: Bohemia
- Middle: Lincoln
- High: Cottage Grove
Source: RMLS (OR). This data may not be complete. We recommend contacting the local school district to confirm school assignments for this home.

Get pre-qualified for a loan
At Zillow Home Loans, we can pre-qualify you in as little as 5 minutes with no impact to your credit score.An equal housing lender. NMLS #10287.
Sell for more on Zillow
Get a free Zillow Showcase℠ listing and you could sell for .
$393,300
2% more+ $7,866
With Zillow Showcase(estimated)
$401,166


