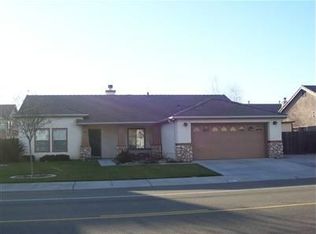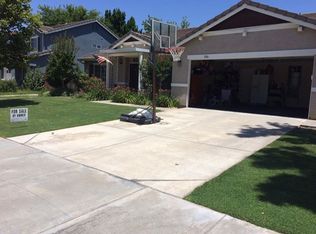Closed
Zestimate®
$789,000
873 Ruess Rd, Ripon, CA 95366
5beds
3,280sqft
Single Family Residence
Built in 1999
7,200.47 Square Feet Lot
$789,000 Zestimate®
$241/sqft
$3,595 Estimated rent
Home value
$789,000
$718,000 - $868,000
$3,595/mo
Zestimate® history
Loading...
Owner options
Explore your selling options
What's special
Welcome home to this spacious and beautifully cared-for residence in the heart of Ripon! A place where comfort, style, and heart come together. With 5 bedrooms and 3 baths, this home offers the perfect blend of space and versatility for a growing or multi-generational family. Downstairs, you'll find a full bedroom and upgraded bath plus a flexible room that can serve as a second bedroom or office, ideal for guests or working from home. Upstairs, the expansive primary suite feels like a private retreat with its relaxing sitting area, soaking tub, and private balcony. A large game room and cozy loft offer endless possibilities for connection, creativity, and relaxation. The open-concept kitchen flows effortlessly into the great room, perfect for family gatherings and entertaining. Stainless steel appliances, a refrigerator, walk-in pantry, and generous cabinetry make every meal a joy. Plantation shutters, stylish lighting, and a reclaimed-wood barn door add warmth and charm throughout. Step outside to your own backyard haven and swim beneath the sun, unwind on the covered porch, and store the RV/boat with approx. 12ft and 10ft on the sides. Located just steps from Weston Elementary, this home offers everything your heart desires. A home you'll love, and a lifestyle you'll treasure!
Zillow last checked: 8 hours ago
Listing updated: January 14, 2026 at 03:21pm
Listed by:
Rocky G.H. Hawrysz DRE #01468373 209-915-6209,
Berkshire Hathaway HomeServices-Drysdale Properties
Bought with:
Jamie Hood, DRE #02126796
HomeSmart PV & Associates
Source: MetroList Services of CA,MLS#: 225053718Originating MLS: MetroList Services, Inc.
Facts & features
Interior
Bedrooms & bathrooms
- Bedrooms: 5
- Bathrooms: 3
- Full bathrooms: 3
Primary bedroom
- Features: Balcony, Sitting Room
Primary bathroom
- Features: Shower Stall(s), Double Vanity, Soaking Tub, Outside Access, Walk-In Closet(s), Window
Dining room
- Features: Breakfast Nook, Bar, Dining/Family Combo
Kitchen
- Features: Pantry Cabinet, Quartz Counter, Kitchen Island, Kitchen/Family Combo
Heating
- Central
Cooling
- Ceiling Fan(s), Central Air
Appliances
- Included: Free-Standing Gas Range, Free-Standing Refrigerator, Gas Water Heater, Range Hood, Dishwasher, Disposal, Microwave, Dryer, Washer
- Laundry: Laundry Room, Gas Dryer Hookup, Inside Room
Features
- Flooring: Carpet, Tile, Vinyl, Wood
- Number of fireplaces: 1
- Fireplace features: Family Room, Wood Burning
Interior area
- Total interior livable area: 3,280 sqft
Property
Parking
- Total spaces: 2
- Parking features: Garage Faces Side
- Garage spaces: 2
Features
- Stories: 2
- Has private pool: Yes
- Pool features: In Ground, On Lot, Gunite
- Fencing: Vinyl
Lot
- Size: 7,200 sqft
- Features: Sprinklers In Front, Shape Regular, Landscape Front, Low Maintenance
Details
- Parcel number: 257370470000
- Zoning description: SFR
- Special conditions: Standard
Construction
Type & style
- Home type: SingleFamily
- Architectural style: Contemporary
- Property subtype: Single Family Residence
Materials
- Concrete, Stucco, Wood
- Foundation: Concrete, Slab
- Roof: Tile
Condition
- Year built: 1999
Utilities & green energy
- Sewer: Public Sewer
- Water: Water District
- Utilities for property: Cable Available, Public, Sewer Connected, Electric, Internet Available, Natural Gas Connected
Community & neighborhood
Location
- Region: Ripon
Other
Other facts
- Price range: $789K - $789K
- Road surface type: Asphalt
Price history
| Date | Event | Price |
|---|---|---|
| 1/14/2026 | Sold | $789,000$241/sqft |
Source: MetroList Services of CA #225053718 Report a problem | ||
| 12/21/2025 | Pending sale | $789,000$241/sqft |
Source: MetroList Services of CA #225053718 Report a problem | ||
| 12/3/2025 | Price change | $789,000-1.3%$241/sqft |
Source: MetroList Services of CA #225053718 Report a problem | ||
| 10/2/2025 | Listed for sale | $799,000$244/sqft |
Source: MetroList Services of CA #225053718 Report a problem | ||
| 9/13/2025 | Contingent | $799,000$244/sqft |
Source: MetroList Services of CA #225053718 Report a problem | ||
Public tax history
| Year | Property taxes | Tax assessment |
|---|---|---|
| 2025 | $9,094 -4.7% | $843,900 -4.6% |
| 2024 | $9,547 +2.1% | $884,340 +2% |
| 2023 | $9,350 +56.3% | $867,000 +58.6% |
Find assessor info on the county website
Neighborhood: 95366
Nearby schools
GreatSchools rating
- 7/10Weston Elementary SchoolGrades: K-8Distance: 0.1 mi
- NAHarvest HighGrades: 9-12Distance: 0.9 mi
- 5/10Ripon Elementary SchoolGrades: K-8Distance: 1.1 mi

Get pre-qualified for a loan
At Zillow Home Loans, we can pre-qualify you in as little as 5 minutes with no impact to your credit score.An equal housing lender. NMLS #10287.

