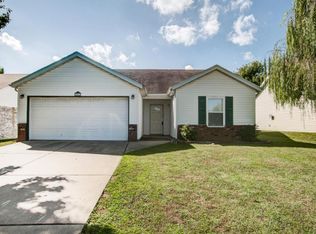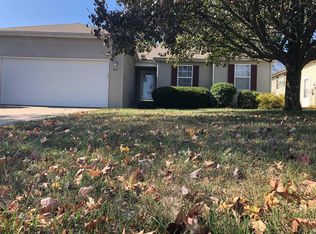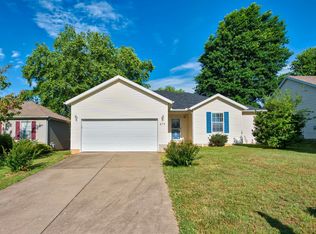Closed
Price Unknown
873 S Timber Ridge Drive, Nixa, MO 65714
3beds
1,584sqft
Single Family Residence
Built in 1996
7,840.8 Square Feet Lot
$251,900 Zestimate®
$--/sqft
$1,609 Estimated rent
Home value
$251,900
$229,000 - $277,000
$1,609/mo
Zestimate® history
Loading...
Owner options
Explore your selling options
What's special
Brand NEW ROOF and move-in-ready Nixa home has it all! Step inside to an open-concept living space featuring a grand entrance, vaulted ceilings, and a cozy wood-burning fireplace. The eat-in kitchen boasts an island with range, perfect for entertaining family and friends.The split-bedroom floor plan offers 3 spacious bedrooms and 2 full bathrooms, including a master suite with a walk-in closet and dual-sink vanity. Recent updates include luxury vinyl flooring, fresh paint, and new ceiling fans in the bedrooms.Outside, enjoy a fully fenced backyard with a covered patio--ideal for relaxing or hosting gatherings. Residents also have access to community amenities including a pool, walking/bike trails and a basketball court only a short 4 minute walk away. 220 Breaker & outlet in garage for a welder etc.
Zillow last checked: 8 hours ago
Listing updated: 22 hours ago
Listed by:
Wem Oaks 417-204-9033,
Keller Williams
Bought with:
Renea Frizzell, 2018006177
Home Sweet Home Realty & Associates, LLC
Source: SOMOMLS,MLS#: 60303958
Facts & features
Interior
Bedrooms & bathrooms
- Bedrooms: 3
- Bathrooms: 2
- Full bathrooms: 2
Heating
- Forced Air, Natural Gas
Cooling
- Central Air
Appliances
- Included: Dishwasher, Gas Water Heater, Free-Standing Electric Oven, Disposal
- Laundry: Main Level, W/D Hookup
Features
- Walk-In Closet(s)
- Flooring: Tile, Vinyl
- Windows: Double Pane Windows
- Has basement: No
- Attic: Pull Down Stairs
- Has fireplace: Yes
- Fireplace features: Living Room, Wood Burning
Interior area
- Total structure area: 1,584
- Total interior livable area: 1,584 sqft
- Finished area above ground: 1,584
- Finished area below ground: 0
Property
Parking
- Total spaces: 2
- Parking features: Driveway, Garage Faces Front
- Attached garage spaces: 2
- Has uncovered spaces: Yes
Features
- Levels: One
- Stories: 1
- Patio & porch: Patio, Covered
- Fencing: Privacy,Chain Link
Lot
- Size: 7,840 sqft
- Dimensions: 57 x 115
- Features: Dead End Street
Details
- Parcel number: 100623003002052000
Construction
Type & style
- Home type: SingleFamily
- Architectural style: Traditional
- Property subtype: Single Family Residence
Materials
- Vinyl Siding
- Foundation: Brick/Mortar, Poured Concrete, Slab
- Roof: Composition
Condition
- Year built: 1996
Utilities & green energy
- Sewer: Public Sewer
- Water: Public
Community & neighborhood
Location
- Region: Nixa
- Subdivision: Forest Park
HOA & financial
HOA
- HOA fee: $110 annually
- Services included: Play Area, Pool
Other
Other facts
- Listing terms: Cash,VA Loan,FHA,Conventional
Price history
| Date | Event | Price |
|---|---|---|
| 11/24/2025 | Sold | -- |
Source: | ||
| 10/27/2025 | Pending sale | $249,900$158/sqft |
Source: | ||
| 10/21/2025 | Price change | $249,900+2%$158/sqft |
Source: | ||
| 9/14/2025 | Pending sale | $244,900$155/sqft |
Source: | ||
| 9/5/2025 | Listed for sale | $244,900+16.6%$155/sqft |
Source: | ||
Public tax history
| Year | Property taxes | Tax assessment |
|---|---|---|
| 2024 | $1,486 | $23,850 |
| 2023 | $1,486 +14.5% | $23,850 +14.6% |
| 2022 | $1,299 | $20,810 |
Find assessor info on the county website
Neighborhood: 65714
Nearby schools
GreatSchools rating
- 8/10Mathews Elementary SchoolGrades: K-4Distance: 0.6 mi
- 6/10Nixa Junior High SchoolGrades: 7-8Distance: 2.2 mi
- 10/10Nixa High SchoolGrades: 9-12Distance: 0.6 mi
Schools provided by the listing agent
- Elementary: NX Mathews/Inman
- Middle: Nixa
- High: Nixa
Source: SOMOMLS. This data may not be complete. We recommend contacting the local school district to confirm school assignments for this home.



