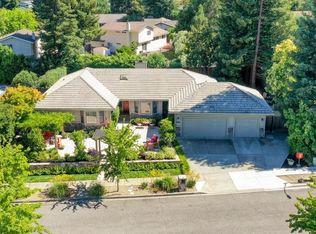FURNISHED option available. This spacious and inviting 4-bedroom, 3-bathroom home offers 2,100 square feet of comfortable living space in a prime Napa location. The open floor plan features a modern kitchen with stainless steel appliances, granite countertops, and plenty of storage, landscaped backyard, laundry room with washer and dryer included. The luxurious primary suite includes a large walk-in closet and an en-suite bathroom with dual vanity. Three additional well-sized bedrooms provide flexibility for family, guests, or a home office. Fresh paint, hardwood floors, and energy-efficient windows add to the home's charm and functionality. Outside, you'll find a private, landscaped backyard with a patio area, ideal for relaxing or hosting gatherings. The attached 2-car garage and extra driveway parking ensure convenience. Located in a peaceful neighborhood, this home is just minutes from downtown Napa's dining and shopping, and renowned wineries. With easy access to Highway 29, commuting is a breeze. Don't miss this opportunity to live in one of Napa's most sought-after areas!
House for rent
$5,250/mo
873 Saratoga Dr, Napa, CA 94559
4beds
2,094sqft
Price may not include required fees and charges.
Singlefamily
Available now
Cats OK
Central air, zoned
In unit laundry
3 Attached garage spaces parking
Central
What's special
Private landscaped backyardLuxurious primary suitePatio areaLarge walk-in closetStainless steel appliancesComfortable living spaceGranite countertops
- 69 days
- on Zillow |
- -- |
- -- |
Travel times
Looking to buy when your lease ends?
See how you can grow your down payment with up to a 6% match & 4.15% APY.
Facts & features
Interior
Bedrooms & bathrooms
- Bedrooms: 4
- Bathrooms: 3
- Full bathrooms: 3
Rooms
- Room types: Dining Room, Family Room
Heating
- Central
Cooling
- Central Air, Zoned
Appliances
- Included: Dishwasher, Dryer, Microwave, Washer
- Laundry: In Unit
Features
- Walk In Closet
Interior area
- Total interior livable area: 2,094 sqft
Property
Parking
- Total spaces: 3
- Parking features: Attached, Driveway, Covered
- Has attached garage: Yes
- Details: Contact manager
Features
- Stories: 2
- Exterior features: Contact manager
Details
- Parcel number: 046102004000
Construction
Type & style
- Home type: SingleFamily
- Architectural style: Contemporary
- Property subtype: SingleFamily
Condition
- Year built: 2015
Community & HOA
Location
- Region: Napa
Financial & listing details
- Lease term: 12 Months
Price history
| Date | Event | Price |
|---|---|---|
| 6/14/2025 | Listed for rent | $5,250-4.5%$3/sqft |
Source: SFAR #325055308 | ||
| 6/4/2025 | Listing removed | $5,500$3/sqft |
Source: Zillow Rentals | ||
| 3/26/2025 | Price change | $5,500-19.1%$3/sqft |
Source: Zillow Rentals | ||
| 3/3/2025 | Listed for rent | $6,800$3/sqft |
Source: Zillow Rentals | ||
| 3/30/2016 | Sold | $720,000$344/sqft |
Source: Public Record | ||
![[object Object]](https://photos.zillowstatic.com/fp/6e73065ac8ada2f507cc9d5e744a4453-p_i.jpg)
