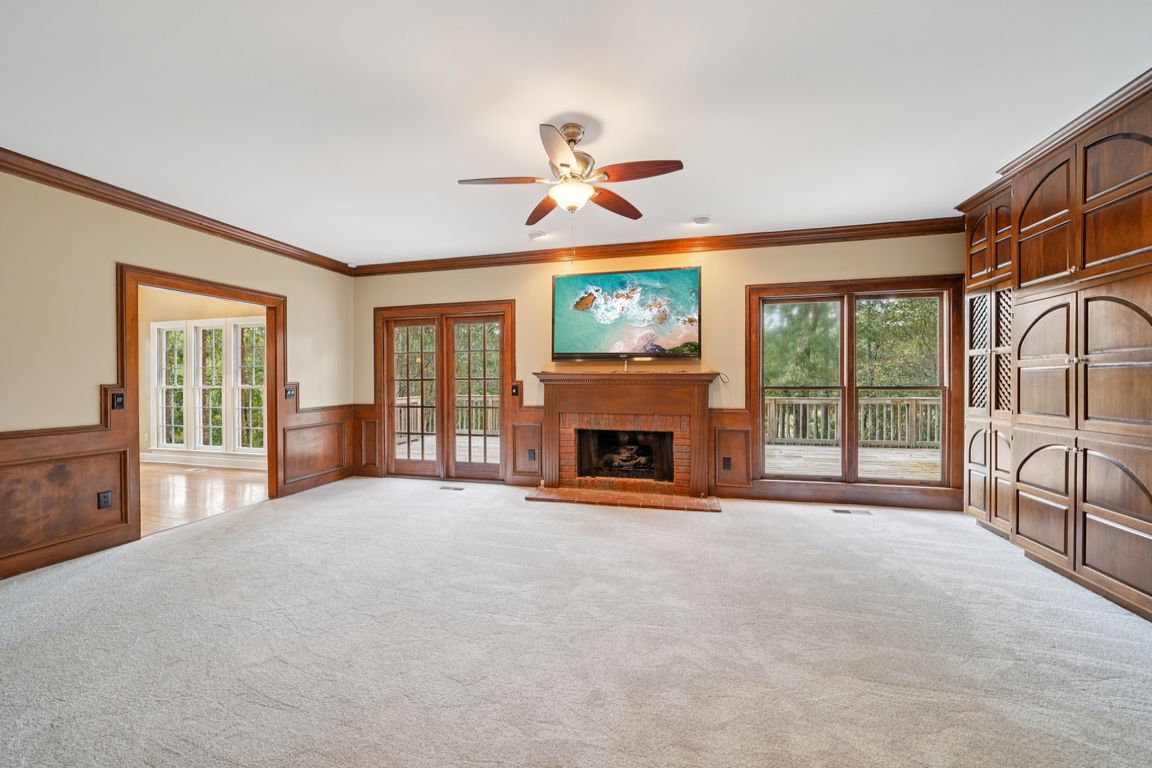
For salePrice cut: $35K (11/4)
$599,999
4beds
3,776sqft
873 Tulip Poplar Dr, Hoover, AL 35244
4beds
3,776sqft
Single family residence
Built in 1986
0.36 Acres
2 Attached garage spaces
$159 price/sqft
$438 annually HOA fee
What's special
Overlooking the golf courseFinished basementHuge open deckFull brickSpacious bedroomsFormal dining roomCasual dining area
Hoover Schools! Golf Enthusiast, perfectly situated on hole 5 of the Riverchase Country Club golf course with views from your back deck. Full brick, Roof (2020). 4–5 bedrooms and 4.5 bathrooms, this home offers a layout filled with space and versatility. The main level features a formal dining room, a flexible ...
- 66 days |
- 767 |
- 41 |
Source: GALMLS,MLS#: 21431780
Travel times
Living Room
Kitchen
Dining Room
Zillow last checked: 8 hours ago
Listing updated: November 23, 2025 at 06:37pm
Listed by:
Christina James CELL:(205)965-6483,
Keller Williams Realty Hoover,
Jaki Ahlemeyer 205-201-8863,
Keller Williams Realty Hoover
Source: GALMLS,MLS#: 21431780
Facts & features
Interior
Bedrooms & bathrooms
- Bedrooms: 4
- Bathrooms: 5
- Full bathrooms: 4
- 1/2 bathrooms: 1
Rooms
- Room types: Bedroom, Bonus Room, Den/Family (ROOM), Dining Room, Bathroom, Half Bath (ROOM), Kitchen, Master Bathroom, Master Bedroom
Primary bedroom
- Level: First
Bedroom 1
- Level: Second
Bedroom 2
- Level: Second
Bedroom 3
- Level: Second
Primary bathroom
- Level: First
Bathroom 1
- Level: First
Bathroom 3
- Level: Second
Bathroom 4
- Level: Basement
Dining room
- Level: First
Family room
- Level: First
Kitchen
- Features: Stone Counters, Breakfast Bar, Eat-in Kitchen, Kitchen Island, Pantry
- Level: First
Living room
- Level: First
Basement
- Area: 2050
Heating
- Central
Cooling
- Central Air, Ceiling Fan(s)
Appliances
- Included: Electric Cooktop, Dishwasher, Microwave, Electric Oven, Refrigerator, Stainless Steel Appliance(s), Electric Water Heater
- Laundry: Electric Dryer Hookup, Washer Hookup, Main Level, Laundry Room, Laundry (ROOM), Yes
Features
- Recessed Lighting, High Ceilings, Crown Molding, Smooth Ceilings, Separate Shower, Sitting Area in Master, Tub/Shower Combo, Walk-In Closet(s)
- Flooring: Carpet, Hardwood, Tile
- Basement: Full,Partially Finished,Block,Daylight
- Attic: Other,Yes
- Number of fireplaces: 2
- Fireplace features: Brick (FIREPL), Gas Starter, Den, Master Bedroom, Gas
Interior area
- Total interior livable area: 3,776 sqft
- Finished area above ground: 2,974
- Finished area below ground: 802
Video & virtual tour
Property
Parking
- Total spaces: 2
- Parking features: Attached, Basement, Garage Faces Side
- Attached garage spaces: 2
Features
- Levels: 2+ story
- Patio & porch: Covered, Patio, Porch, Open (DECK), Deck
- Pool features: None
- Has spa: Yes
- Spa features: Bath
- Has view: Yes
- View description: Golf Course
- Waterfront features: No
Lot
- Size: 0.36 Acres
- Features: On Golf Course, Many Trees, Subdivision
Details
- Parcel number: 117250001001.346
- Special conditions: N/A
Construction
Type & style
- Home type: SingleFamily
- Property subtype: Single Family Residence
Materials
- Brick
- Foundation: Basement
Condition
- Year built: 1986
Utilities & green energy
- Water: Public
- Utilities for property: Sewer Connected, Underground Utilities
Community & HOA
Community
- Features: Golf, Curbs
- Security: Security System
- Subdivision: Riverchase Country Club
HOA
- Has HOA: Yes
- Amenities included: Management
- Services included: Maintenance Grounds, Utilities for Comm Areas
- HOA fee: $438 annually
Location
- Region: Hoover
Financial & listing details
- Price per square foot: $159/sqft
- Tax assessed value: $514,600
- Annual tax amount: $3,381
- Price range: $600K - $600K
- Date on market: 9/19/2025
- Road surface type: Paved