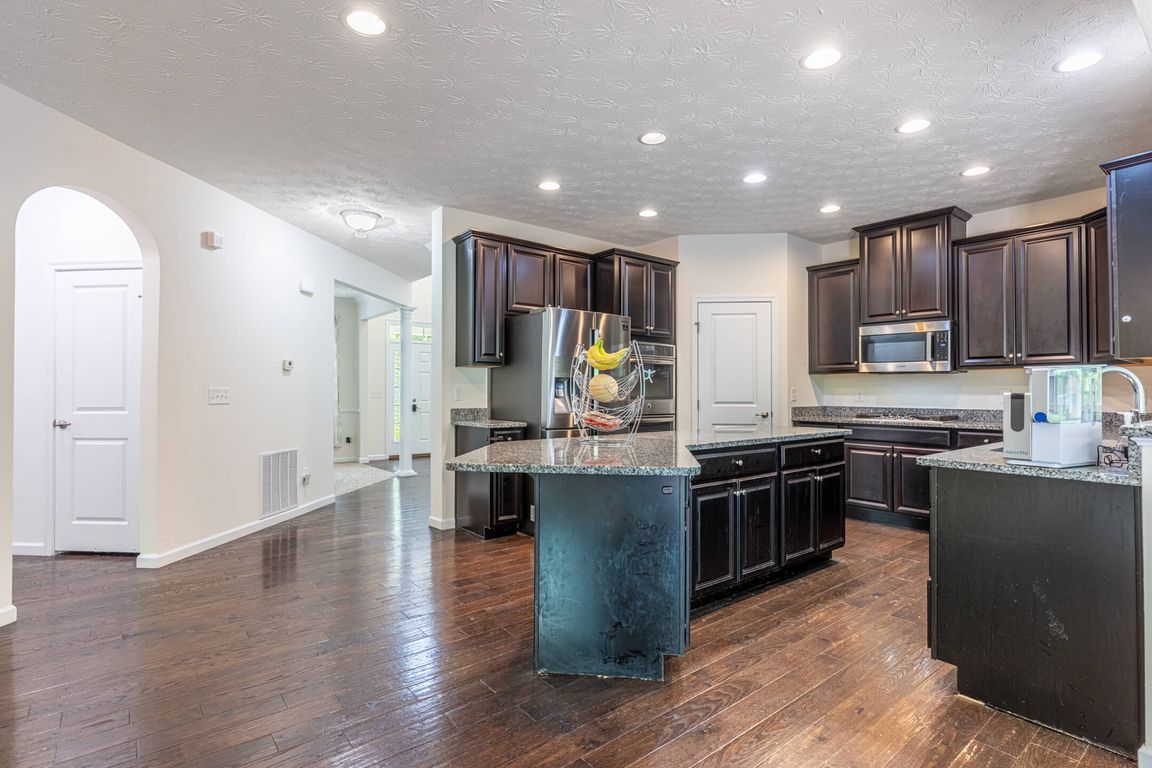
For salePrice cut: $5K (9/11)
$644,000
6beds
4,746sqft
8730 Dowd Ct, Dayton, OH 45458
6beds
4,746sqft
Single family residence
Built in 2015
0.32 Acres
2 Garage spaces
$136 price/sqft
$600 annually HOA fee
What's special
Two-story foyerMedia or play roomWood deckPrivate studyWalkout basementFlexible roomsTwo-car garage
Welcome to 8730 Dowd Ct in Washington Township. Built in 2015, this spacious home offers six bedrooms, five full bathrooms, and over 4,700 square feet of living space on a premium wooded lot. Tall ceilings and abundant natural light create an open, airy feel. Hardwood floors run through the entry, main ...
- 125 days |
- 693 |
- 13 |
Source: DABR MLS,MLS#: 935583 Originating MLS: Dayton Area Board of REALTORS
Originating MLS: Dayton Area Board of REALTORS
Travel times
Kitchen
Living Room
Dining Room
Zillow last checked: 7 hours ago
Listing updated: September 13, 2025 at 10:05am
Listed by:
Vince Evans 9373054496,
Glasshouse Realty Group,
Hayley Evans 937-219-1129,
Glasshouse Realty Group
Source: DABR MLS,MLS#: 935583 Originating MLS: Dayton Area Board of REALTORS
Originating MLS: Dayton Area Board of REALTORS
Facts & features
Interior
Bedrooms & bathrooms
- Bedrooms: 6
- Bathrooms: 5
- Full bathrooms: 5
- Main level bathrooms: 1
Primary bedroom
- Level: Second
- Dimensions: 28 x 15
Bedroom
- Level: Second
- Dimensions: 20 x 26
Bedroom
- Level: Second
- Dimensions: 12 x 12
Bedroom
- Level: Second
- Dimensions: 12 x 13
Bedroom
- Level: Second
- Dimensions: 11 x 10
Bedroom
- Level: Lower
- Dimensions: 15 x 18
Breakfast room nook
- Level: Main
- Dimensions: 16 x 11
Dining room
- Level: Main
- Dimensions: 12 x 11
Family room
- Level: Main
- Dimensions: 12 x 10
Kitchen
- Level: Main
- Dimensions: 21 x 17
Living room
- Level: Main
- Dimensions: 19 x 10
Office
- Level: Main
- Dimensions: 11 x 11
Other
- Level: Lower
- Dimensions: 31 x 17
Recreation
- Level: Lower
- Dimensions: 32 x 29
Heating
- Forced Air, Natural Gas
Cooling
- Central Air
Appliances
- Included: Built-In Oven, Dryer, Dishwasher, Microwave, Range, Refrigerator, Washer, Electric Water Heater
Features
- Granite Counters, Kitchen Island, Kitchen/Family Room Combo, Pantry, Walk-In Closet(s)
- Windows: Vinyl
- Basement: Full,Partially Finished,Walk-Out Access
- Number of fireplaces: 1
- Fireplace features: One, Gas
Interior area
- Total structure area: 4,746
- Total interior livable area: 4,746 sqft
Property
Parking
- Total spaces: 2
- Parking features: Garage, Two Car Garage, Garage Door Opener
- Garage spaces: 2
Features
- Levels: Two
- Stories: 2
- Patio & porch: Deck, Patio, Porch
- Exterior features: Deck, Porch, Patio, Storage
Lot
- Size: 0.32 Acres
Details
- Additional structures: Shed(s)
- Parcel number: O67214250055
- Zoning: Residential
- Zoning description: Residential
Construction
Type & style
- Home type: SingleFamily
- Architectural style: Colonial
- Property subtype: Single Family Residence
Materials
- Brick, Vinyl Siding
Condition
- Year built: 2015
Utilities & green energy
- Water: Public
- Utilities for property: Natural Gas Available, Sewer Available, Water Available
Community & HOA
Community
- Subdivision: Enclaves/Washington Township S
HOA
- Has HOA: Yes
- HOA fee: $600 annually
- HOA name: RCF Properties
- HOA phone: 937-434-7676
Location
- Region: Dayton
Financial & listing details
- Price per square foot: $136/sqft
- Tax assessed value: $597,090
- Annual tax amount: $13,134
- Date on market: 6/2/2025
- Listing terms: Conventional,FHA,VA Loan