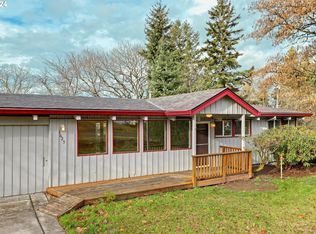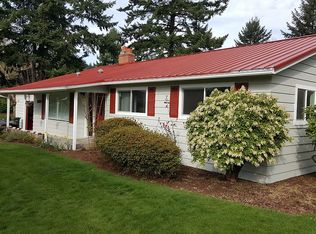Sold
$430,000
8730 SW Barnes Rd, Portland, OR 97225
2beds
1,036sqft
Residential, Single Family Residence
Built in 1959
0.3 Acres Lot
$-- Zestimate®
$415/sqft
$2,555 Estimated rent
Home value
Not available
Estimated sales range
Not available
$2,555/mo
Zestimate® history
Loading...
Owner options
Explore your selling options
What's special
Mid-Century character & cuteness in West Haven! Located just 7 minutes from downtown PDX, 1 minute from Catlin Gabel or St. Vincent's, this charming one-level sits on a sizable third of an acre. Each room is oversized, outfitted with red-oak hardwood, and fresh paint. Modern electrical & plumbing, newer furnace, and fresh exterior paint. Extensive landscaping: partially fenced, vintage roses, rhododendrons, azalea, apples, pears, and more! Two tax-lots with a combined $733,520 in assessed value, but 2024 taxes were only $4,323.29 thanks to long term AT&T lease. Would be excellent one-level living, or could be a great rental for travel nurses – schedule your tour today! [Home Energy Score = 7. HES Report at https://rpt.greenbuildingregistry.com/hes/OR10236611]
Zillow last checked: 8 hours ago
Listing updated: January 16, 2026 at 10:21am
Listed by:
Harrison Whitmarsh 503-432-5556,
Windermere Realty Trust
Bought with:
Teresa Molina, 910100044
Windermere Realty Trust
Source: RMLS (OR),MLS#: 622272521
Facts & features
Interior
Bedrooms & bathrooms
- Bedrooms: 2
- Bathrooms: 1
- Full bathrooms: 1
- Main level bathrooms: 1
Primary bedroom
- Features: Closet Organizer, Hardwood Floors, Closet
- Level: Main
- Area: 156
- Dimensions: 13 x 12
Bedroom 2
- Features: Closet Organizer, Hardwood Floors, Closet
- Level: Main
- Area: 90
- Dimensions: 10 x 9
Dining room
- Features: Builtin Features, Exterior Entry, Hardwood Floors, Sliding Doors
- Level: Main
- Area: 64
- Dimensions: 8 x 8
Kitchen
- Features: Dishwasher, Disposal, Galley, Free Standing Refrigerator, Laminate Flooring
- Level: Main
- Area: 120
- Width: 10
Living room
- Features: Coved, Fireplace, Gas Appliances, Hardwood Floors, Closet
- Level: Main
- Area: 280
- Dimensions: 20 x 14
Heating
- Forced Air 95 Plus, Fireplace(s)
Cooling
- Central Air
Appliances
- Included: Built In Oven, Dishwasher, ENERGY STAR Qualified Appliances, Free-Standing Refrigerator, Range Hood, Stainless Steel Appliance(s), Washer/Dryer, Disposal, Gas Appliances, Electric Water Heater, Tank Water Heater
- Laundry: Laundry Room
Features
- Built-in Features, Bathtub With Shower, Sink, Closet Organizer, Closet, Galley, Coved, Pantry
- Flooring: Hardwood, Laminate, Tile
- Doors: Storm Door(s), Sliding Doors
- Windows: Double Pane Windows, Vinyl Frames
- Basement: Crawl Space,Unfinished
- Number of fireplaces: 1
- Fireplace features: Wood Burning
Interior area
- Total structure area: 1,036
- Total interior livable area: 1,036 sqft
Property
Parking
- Total spaces: 2
- Parking features: Driveway, Parking Pad, Garage Door Opener, Car Charging Station Ready, Oversized, Tandem
- Garage spaces: 2
- Has uncovered spaces: Yes
Accessibility
- Accessibility features: Builtin Lighting, Garage On Main, Ground Level, Main Floor Bedroom Bath, Minimal Steps, Natural Lighting, One Level, Parking, Utility Room On Main, Accessibility
Features
- Stories: 1
- Patio & porch: Patio
- Exterior features: Garden, Yard, Exterior Entry
- Has view: Yes
- View description: Territorial
Lot
- Size: 0.30 Acres
- Dimensions: 142 x 95
- Features: Level, Trees, SqFt 10000 to 14999
Details
- Additional structures: Outbuilding
- Additional parcels included: R2155173
- Parcel number: R9494
- Zoning: R5
Construction
Type & style
- Home type: SingleFamily
- Architectural style: Mid Century Modern,Ranch
- Property subtype: Residential, Single Family Residence
Materials
- Brick, Cedar, Added Wall Insulation, Insulation and Ceiling Insulation
- Foundation: Concrete Perimeter
- Roof: Composition
Condition
- Resale
- New construction: No
- Year built: 1959
Utilities & green energy
- Gas: Gas
- Sewer: Septic Tank
- Water: Public
- Utilities for property: Cable Connected
Green energy
- Water conservation: Dual Flush Toilet
Community & neighborhood
Security
- Security features: Security Lights, Sidewalk
Location
- Region: Portland
- Subdivision: West Haven
Other
Other facts
- Listing terms: Call Listing Agent,Cash,Conventional,FHA,VA Loan
- Road surface type: Concrete, Paved
Price history
| Date | Event | Price |
|---|---|---|
| 1/14/2026 | Sold | $430,000-1.1%$415/sqft |
Source: | ||
| 11/1/2025 | Pending sale | $435,000$420/sqft |
Source: | ||
| 9/23/2025 | Price change | $435,000-8.4%$420/sqft |
Source: | ||
| 8/26/2025 | Price change | $475,000-5%$458/sqft |
Source: | ||
| 7/2/2025 | Price change | $499,900-4.8%$483/sqft |
Source: | ||
Public tax history
| Year | Property taxes | Tax assessment |
|---|---|---|
| 2019 | $3,553 | $199,960 |
Find assessor info on the county website
Neighborhood: West Haven-Sylvan
Nearby schools
GreatSchools rating
- 7/10West Tualatin View Elementary SchoolGrades: K-5Distance: 0.5 mi
- 7/10Cedar Park Middle SchoolGrades: 6-8Distance: 1.4 mi
- 7/10Beaverton High SchoolGrades: 9-12Distance: 2.6 mi
Schools provided by the listing agent
- Elementary: W Tualatin View
- Middle: Cedar Park
- High: Beaverton
Source: RMLS (OR). This data may not be complete. We recommend contacting the local school district to confirm school assignments for this home.
Get pre-qualified for a loan
At Zillow Home Loans, we can pre-qualify you in as little as 5 minutes with no impact to your credit score.An equal housing lender. NMLS #10287.

