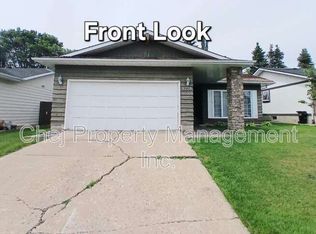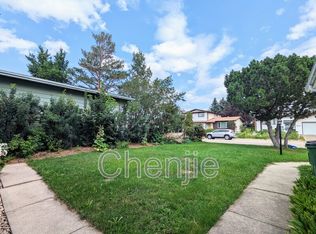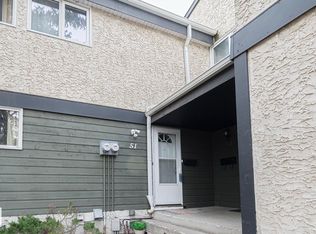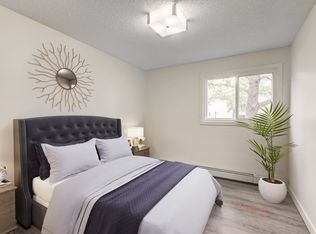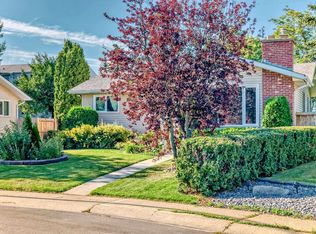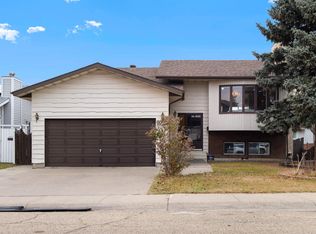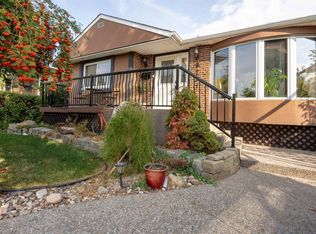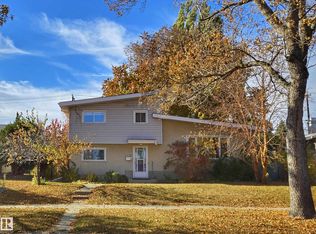Welcome to this spacious 4-bedroom, 2.5-bath plus extra shower home offering over 2,500 sq ft of comfortable living. Set on a good-sized yard, it provides both privacy and convenience. Pride of ownership shines through with thoughtful upgrades including a newer furnace, water tank, humidifier, south-side fence, garage door, fresh paint, carpet, and more. Step into the roomy foyer that sets the tone for the inviting layout. The main floor features a bright kitchen, family room with custom built-ins and a cozy wood fireplace, a living room with yard views, plus a bedroom and half bath for added ease. Upstairs you’ll find three generous bedrooms and two full baths. The open basement offers incredible storage, along with a sauna and shower. Outdoors, enjoy the gas BBQ hookup, enclosed storage addition, or use it as a dog run. With so many updates and unique perks, this well-cared-for home is move-in ready and full of value. This is a dream place for a Family!
For sale
C$500,000
8731 180th St NW, Edmonton, AB T5T 0Y1
4beds
1,927sqft
Single Family Residence
Built in 1974
7,244.1 Square Feet Lot
$-- Zestimate®
C$260/sqft
C$-- HOA
What's special
- 122 days |
- 78 |
- 0 |
Zillow last checked: 8 hours ago
Listing updated: October 11, 2025 at 12:56pm
Listed by:
Valerie P Faucon,
Liv Real Estate
Source: RAE,MLS®#: E4454320
Facts & features
Interior
Bedrooms & bathrooms
- Bedrooms: 4
- Bathrooms: 4
- Full bathrooms: 2
- 1/2 bathrooms: 2
Primary bedroom
- Level: Upper
Family room
- Level: Main
Heating
- Forced Air-1, Natural Gas
Appliances
- Included: Dishwasher-Built-In, Dryer, Exhaust Fan, Refrigerator, Electric Stove, Washer
Features
- Closet Organizers, No Animal Home, No Smoking Home, Sauna, Vacuum Systems
- Flooring: Carpet, Ceramic Tile, Laminate Flooring
- Windows: Window Coverings
- Basement: Full, Finished
- Fireplace features: Wood Burning
Interior area
- Total structure area: 1,926
- Total interior livable area: 1,926 sqft
Property
Parking
- Total spaces: 2
- Parking features: Double Garage Attached
- Attached garage spaces: 2
Features
- Levels: 2 Storey,4
- Patio & porch: Front Porch
- Exterior features: Playground Nearby, Dog Run
- Pool features: Community, Public Swimming Pool
- Fencing: Fenced
Lot
- Size: 7,244.1 Square Feet
- Features: Cul-De-Sac, Near Golf Course, Playground Nearby, Near Public Transit, Schools, Shopping Nearby, Golf Nearby, Public Transportation
- Residential vegetation: Fruit Trees/Shrubs
Construction
Type & style
- Home type: SingleFamily
- Property subtype: Single Family Residence
Materials
- Foundation: Concrete Perimeter
- Roof: Asphalt
Condition
- Year built: 1974
Community & HOA
Community
- Features: Closet Organizers, Dog Run-Fenced In, Fitness Center, Front Porch, No Animal Home, No Smoking Home, Sauna; Swirlpool; Steam, Natural Gas BBQ Hookup, Exercise Room
Location
- Region: Edmonton
Financial & listing details
- Price per square foot: C$260/sqft
- Date on market: 8/22/2025
- Ownership: Private
Valerie P Faucon
By pressing Contact Agent, you agree that the real estate professional identified above may call/text you about your search, which may involve use of automated means and pre-recorded/artificial voices. You don't need to consent as a condition of buying any property, goods, or services. Message/data rates may apply. You also agree to our Terms of Use. Zillow does not endorse any real estate professionals. We may share information about your recent and future site activity with your agent to help them understand what you're looking for in a home.
Price history
Price history
Price history is unavailable.
Public tax history
Public tax history
Tax history is unavailable.Climate risks
Neighborhood: West Jasper Place
Nearby schools
GreatSchools rating
No schools nearby
We couldn't find any schools near this home.
- Loading
