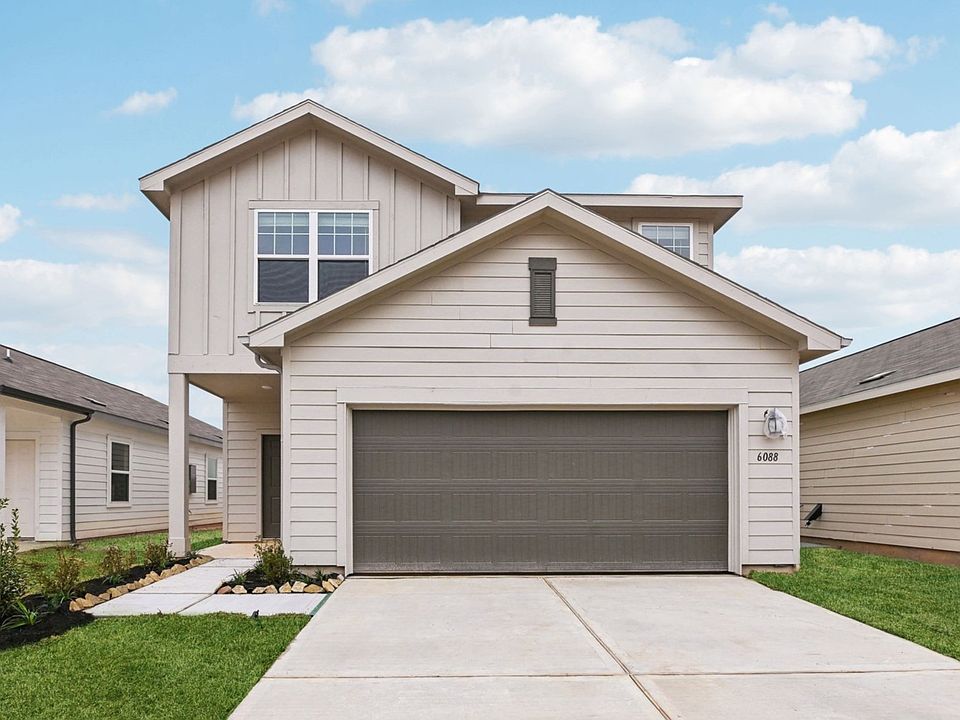As you enter the home, you're welcomed into the foyer with immediate access to the staircase leading to the second floor. Continuing through the main level, you'll pass a storage closet, a bedroom with a full bath, and entry to the two-car garage. The home then opens into the family room, dining area, and kitchen-offering a comfortable and connected living space. Upstairs, a spacious loft serves as a central gathering area, leading to two additional bedrooms, each with its own walk-in closet and a shared full bath. The second floor also includes the primary bedroom, featuring a private bath and a generous walk-in closet, as well as a conveniently located laundry room.
New construction
$328,240
8731 Vacek Crossing Way, Richmond, TX 77469
4beds
2,258sqft
Single Family Residence
Built in 2025
-- sqft lot
$323,700 Zestimate®
$145/sqft
$-- HOA
Newly built
No waiting required — this home is brand new and ready for you to move in.
What's special
Spacious loftDining areaFamily roomGenerous walk-in closetWalk-in closetPrivate bathLaundry room
This home is based on the Magellan plan.
- 152 days |
- 25 |
- 2 |
Zillow last checked: November 13, 2025 at 07:17pm
Listing updated: November 13, 2025 at 07:17pm
Listed by:
Starlight
Source: Starlight Homes
Travel times
Schedule tour
Select your preferred tour type — either in-person or real-time video tour — then discuss available options with the builder representative you're connected with.
Facts & features
Interior
Bedrooms & bathrooms
- Bedrooms: 4
- Bathrooms: 3
- Full bathrooms: 3
Heating
- Electric, Heat Pump
Cooling
- Central Air
Appliances
- Included: Dishwasher, Disposal, Microwave, Range
Interior area
- Total interior livable area: 2,258 sqft
Video & virtual tour
Property
Parking
- Total spaces: 2
- Parking features: Attached
- Attached garage spaces: 2
Features
- Levels: 2.0
- Stories: 2
Details
- Parcel number: 8455000020080906
Construction
Type & style
- Home type: SingleFamily
- Property subtype: Single Family Residence
Condition
- New Construction,Under Construction
- New construction: Yes
- Year built: 2025
Details
- Builder name: Starlight
Community & HOA
Community
- Subdivision: Vacek Pointe
HOA
- Has HOA: Yes
Location
- Region: Richmond
Financial & listing details
- Price per square foot: $145/sqft
- Tax assessed value: $45,000
- Date on market: 6/23/2025
About the community
Step into your new home at Vacek Pointe! If you're searching for new homes in Richmond, TX, that offer convenience and comfort, this community is designed with your lifestyle in mind. Homeowners can rest easy knowing that local schools, hospitals, and emergency services are just minutes away. Plus, you're close to nearby Rosenberg, an ideal shopping destination with various stores such as Walmart Supercenter, Target, Home Depot, and H-E-B, as well as Historic Downtown Rosenberg, Brazos Town Center, and Smithers Lake.Residents of Vacek Pointe enjoy being near all the essentials, from shopping and dining to entertainment and local attractions. Whether visiting Sugar Land Town Center, First Colony Mall, or catching a show at Smart Financial Center, these new homes for sale in Richmond, TX, place you right in the heart of it all.Each home features brand-new appliances, including a washer, dryer, refrigerator, oven, microwave, and dishwasher. You'll love the granite countertops, updated cabinetry, energy-efficient design, and the spacious open kitchen, perfect for everyday living or entertaining guests.If you've been looking for new homes for sale in Richmond, TX, that combine modern features with a convenient location, Vacek Pointe is the perfect place to start your journey. Let us help you find your ideal fit among our collection of beautifully designed new homes in Richmond, TX.Ready to call Vacek Pointe home? Call us today and speak to one of our New Home Guides to begin your path to homeownership.

8322 Vacek Xing Wy, Richmond, TX 77469
Source: Starlight Homes
