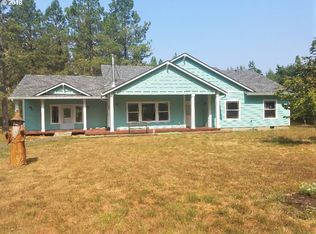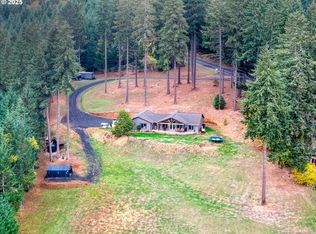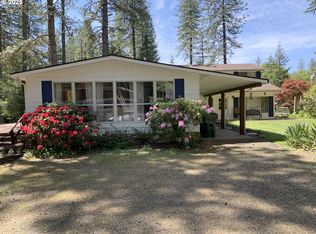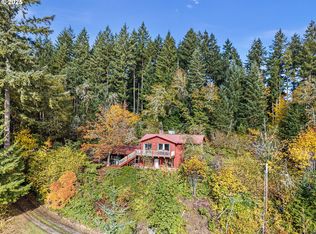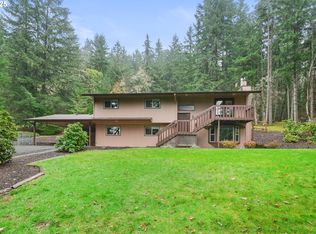New Price!! This Estate offers Resort-style living! This unique property offers an abundance of outdoor activities.On 2.94 acres, 2.3 miles from Fern Ridge Res. Enter through electric security gates w/ remote controls. The large 2276 sqft home has plenty of room for everyone! Filled with natural light from an abundance of windows & skylights. Primary suite offers walk-in closet, spacious bathroom w/ double sinks, soaking tub, & shower, along with a private door to covered deck. Featuring a full-size kitchen with plenty of cupboards and countertops. Inviting living room with wood-burning fireplace. Large family room, light-filled dining room with views of the manicured grounds. 3 additional bedrooms. Total of 2 and 1/2 bathrooms. Covered 550 sqft patio for outdoor entertaining, no matter the weather. The natural wood beams and river rock masonry patio structure are beautiful & functional with lighting, electricity & water to enhance the usability. Large outdoor kitchen with custom grill, stove, sink and granite countertops. In-ground pool, diving board, waterslide and fountain & an In-ground spa, pool heat pump for year-round enjoyment. Lots of outdoor lighting so the fun can continue even after the sun goes down. Gather around the fire pit in the evening and enjoy the peace & quiet with a crackling fire. Create lasting memories with family and friends with the sand volleyball pit, full-size basketball court, baseball diamond /backstop & batting cage, and 2 horseshoe pits. Perfect for gardening and farm animals, cross-fenced fields & livestock features including coral. Property is fully fenced and cross-fenced. RV parking & covered storage. Shop has a wood floor on one side and gravel on the other. 220 elec and built-in workbench & shelving. Barn/Shed for livestock or storing equipment. Close-in country property between Eugene & Veneta, just minutes from shopping & dining! follow the link to the 3D virtual tour
Active
$799,000
87313 Chinquapin Loop, Veneta, OR 97487
4beds
2,276sqft
Est.:
Residential, Single Family Residence
Built in 1964
2.87 Acres Lot
$-- Zestimate®
$351/sqft
$-- HOA
What's special
Wood-burning fireplaceCovered storageIn-ground poolBuilt-in workbenchCovered deckRv parkingPool heat pump
- 55 days |
- 1,465 |
- 103 |
Zillow last checked: 8 hours ago
Listing updated: October 28, 2025 at 01:13am
Listed by:
Rick Richardson 541-953-3707,
Rick Richardson Real Estate Sv
Source: RMLS (OR),MLS#: 24400802
Tour with a local agent
Facts & features
Interior
Bedrooms & bathrooms
- Bedrooms: 4
- Bathrooms: 3
- Full bathrooms: 3
- Main level bathrooms: 3
Rooms
- Room types: Bedroom 4, Bedroom 2, Bedroom 3, Dining Room, Family Room, Kitchen, Living Room, Primary Bedroom
Primary bedroom
- Features: Deck, Bathtub, Shower, Walkin Closet, Wallto Wall Carpet
- Level: Main
Bedroom 2
- Features: Closet, Wallto Wall Carpet
- Level: Main
Bedroom 3
- Features: Closet, Wallto Wall Carpet
- Level: Main
Bedroom 4
- Features: Closet, Vinyl Floor
- Level: Main
Dining room
- Features: Daylight, Exterior Entry, Skylight, Vinyl Floor
- Level: Main
Family room
- Features: Bookcases, Builtin Features, Daylight, Closet, High Speed Internet, Vinyl Floor
- Level: Main
Kitchen
- Features: Dishwasher, Disposal, Eat Bar, Microwave, Free Standing Range, Vinyl Floor
- Level: Main
Living room
- Features: Daylight, Pellet Stove, Vinyl Floor
- Level: Main
Heating
- Radiant
Cooling
- None
Appliances
- Included: Dishwasher, Disposal, Free-Standing Range, Microwave, Stainless Steel Appliance(s), Washer/Dryer, Electric Water Heater
Features
- High Speed Internet, Closet, Bookcases, Built-in Features, Eat Bar, Bathtub, Shower, Walk-In Closet(s), Storage
- Flooring: Hardwood, Wall to Wall Carpet, Vinyl, Dirt, Wood
- Windows: Double Pane Windows, Daylight, Skylight(s)
- Basement: Crawl Space
- Number of fireplaces: 1
- Fireplace features: Pellet Stove
Interior area
- Total structure area: 2,276
- Total interior livable area: 2,276 sqft
Video & virtual tour
Property
Parking
- Total spaces: 2
- Parking features: Driveway, Secured, RV Access/Parking, RV Boat Storage, Carport, Detached
- Garage spaces: 2
- Has carport: Yes
- Has uncovered spaces: Yes
Accessibility
- Accessibility features: One Level, Accessibility
Features
- Levels: One
- Stories: 1
- Patio & porch: Covered Patio, Deck, Patio
- Exterior features: Athletic Court, Basketball Court, Built-in Barbecue, Fire Pit, Garden, Yard, Exterior Entry
- Has private pool: Yes
- Has spa: Yes
- Spa features: Builtin Hot Tub, Free Standing Hot Tub
- Fencing: Cross Fenced,Fenced
Lot
- Size: 2.87 Acres
- Features: Gated, Level, Pasture, Trees, Acres 1 to 3
Details
- Additional structures: Barn, Corral, Outbuilding, RVParking, RVBoatStorage, ToolShed, WorkshopBarn, HayStorage, Storage, Workshop
- Parcel number: 0742054
- Zoning: RR5
Construction
Type & style
- Home type: SingleFamily
- Architectural style: Custom Style
- Property subtype: Residential, Single Family Residence
Materials
- Concrete, Wood Siding
- Foundation: Concrete Perimeter
- Roof: Composition
Condition
- Resale
- New construction: No
- Year built: 1964
Utilities & green energy
- Electric: 220 Volts
- Sewer: Septic Tank
- Water: Well
- Utilities for property: Cable Connected, DSL
Community & HOA
Community
- Security: Security Gate, Security Lights
HOA
- Has HOA: No
Location
- Region: Veneta
Financial & listing details
- Price per square foot: $351/sqft
- Tax assessed value: $603,554
- Annual tax amount: $5,078
- Date on market: 8/28/2024
- Listing terms: Cash,Conventional,VA Loan
- Road surface type: Paved
Estimated market value
Not available
Estimated sales range
Not available
Not available
Price history
Price history
| Date | Event | Price |
|---|---|---|
| 10/28/2025 | Listed for sale | $799,000$351/sqft |
Source: | ||
| 9/7/2025 | Pending sale | $799,000$351/sqft |
Source: | ||
| 6/22/2025 | Listed for sale | $799,000$351/sqft |
Source: | ||
| 6/15/2025 | Pending sale | $799,000$351/sqft |
Source: | ||
| 5/23/2025 | Price change | $799,000-6%$351/sqft |
Source: | ||
Public tax history
Public tax history
| Year | Property taxes | Tax assessment |
|---|---|---|
| 2025 | $5,371 +3.1% | $399,521 +3% |
| 2024 | $5,210 +2.6% | $387,885 +3% |
| 2023 | $5,078 +4.2% | $376,588 +3% |
Find assessor info on the county website
BuyAbility℠ payment
Est. payment
$4,625/mo
Principal & interest
$3819
Property taxes
$526
Home insurance
$280
Climate risks
Neighborhood: 97487
Nearby schools
GreatSchools rating
- 8/10Veneta Elementary SchoolGrades: K-5Distance: 2.7 mi
- 6/10Fern Ridge Middle SchoolGrades: 6-8Distance: 3.7 mi
- 5/10Elmira High SchoolGrades: 9-12Distance: 4.1 mi
Schools provided by the listing agent
- Elementary: Veneta
- Middle: Fern Ridge
- High: Elmira
Source: RMLS (OR). This data may not be complete. We recommend contacting the local school district to confirm school assignments for this home.
- Loading
- Loading
