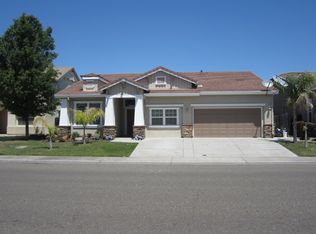Closed
$722,000
8732 Blue Maiden Way, Elk Grove, CA 95624
4beds
3,005sqft
Single Family Residence
Built in 2003
6,372.83 Square Feet Lot
$698,000 Zestimate®
$240/sqft
$3,645 Estimated rent
Home value
$698,000
$628,000 - $775,000
$3,645/mo
Zestimate® history
Loading...
Owner options
Explore your selling options
What's special
Beautiful former model home on the market for the first time with tons of upgrades! With 3,005 sq. ft. and turn-key ready, making this the perfect multigenerational home for first time homebuyers! Extra long driveway with possible RV/boat parking/access. Upon entering, be welcomed by high cathedral ceilings, open staircase, and bonus flex room with endless possibilities for your needs (home office, game/play room, possible downstairs 5th bedroom, etc.). Flex room looks into the spacious formal living/dining room. Family room has built in entertainment cabinet. Home is prewired w/built in surround sound & intercom system. New interior paint, luxury vinyl plank flooring & baseboards, new light fixtures & remote controlled ceiling fans, and new faucets & door knobs throughout the home. Kitchen features original model home cabinets with built in microwave, new quartz countertops, new deep stainless steel sink, new dishwasher, new hood over stove, and walk in pantry. Large island is perfect for entertaining. Upstairs features a spacious loft for extra living space or possible 6th bedroom. Shutters throughout the home, keeps it cool inside. Large pool-sized backyard with an open canvas, ideal for entertainment, gardening, swing set, etc. Make this stunning home yours before it's gone!
Zillow last checked: 8 hours ago
Listing updated: August 26, 2024 at 08:02pm
Listed by:
Malee Saetern DRE #01870374 916-879-6097,
Sacramento Realty Services Inc
Bought with:
Breanna Akers, DRE #02053239
eXp Realty of California Inc.
Source: MetroList Services of CA,MLS#: 224073356Originating MLS: MetroList Services, Inc.
Facts & features
Interior
Bedrooms & bathrooms
- Bedrooms: 4
- Bathrooms: 3
- Full bathrooms: 2
- Partial bathrooms: 1
Primary bedroom
- Features: Closet, Sound System, Walk-In Closet
Primary bathroom
- Features: Shower Stall(s), Double Vanity, Soaking Tub, Walk-In Closet(s), Window
Dining room
- Features: Breakfast Nook, Dining/Family Combo, Space in Kitchen, Dining/Living Combo, Formal Area
Kitchen
- Features: Breakfast Area, Quartz Counter, Kitchen Island, Kitchen/Family Combo
Heating
- Central, Fireplace(s)
Cooling
- Ceiling Fan(s), Central Air
Appliances
- Included: Free-Standing Gas Oven, Free-Standing Gas Range, Gas Water Heater, Range Hood, Dishwasher, Microwave
- Laundry: Cabinets, Laundry Chute, Sink, Gas Dryer Hookup, Ground Floor, Hookups Only, Inside Room
Features
- Flooring: Vinyl
- Number of fireplaces: 1
- Fireplace features: Family Room, Gas Log
Interior area
- Total interior livable area: 3,005 sqft
Property
Parking
- Total spaces: 2
- Parking features: Attached, Converted Garage, Garage Door Opener, Guest, Driveway
- Attached garage spaces: 2
- Has uncovered spaces: Yes
Features
- Stories: 2
- Fencing: Back Yard,Fenced,Wood
Lot
- Size: 6,372 sqft
- Features: Curb(s)/Gutter(s)
Details
- Parcel number: 11517900370000
- Zoning description: RD-6
- Special conditions: Standard
Construction
Type & style
- Home type: SingleFamily
- Property subtype: Single Family Residence
Materials
- Stucco, Frame
- Foundation: Slab
- Roof: Cement,Tile
Condition
- Year built: 2003
Details
- Builder name: Richmond American Homes
Utilities & green energy
- Sewer: In & Connected
- Water: Meter on Site, Water District, Public
- Utilities for property: Public
Community & neighborhood
Location
- Region: Elk Grove
Other
Other facts
- Road surface type: Paved
Price history
| Date | Event | Price |
|---|---|---|
| 8/27/2024 | Sold | $722,000$240/sqft |
Source: Public Record | ||
| 8/5/2024 | Pending sale | $722,000$240/sqft |
Source: MetroList Services of CA #224073356 | ||
| 8/1/2024 | Price change | $722,000+3.9%$240/sqft |
Source: MetroList Services of CA #224073356 | ||
| 7/17/2024 | Price change | $695,000-7.3%$231/sqft |
Source: MetroList Services of CA #224073356 | ||
| 7/5/2024 | Listed for sale | $750,000+55.6%$250/sqft |
Source: MetroList Services of CA #224073356 | ||
Public tax history
| Year | Property taxes | Tax assessment |
|---|---|---|
| 2025 | -- | $722,000 +7.5% |
| 2024 | $7,420 +2.7% | $671,836 +2% |
| 2023 | $7,228 +1.9% | $658,664 +2% |
Find assessor info on the county website
Neighborhood: 95624
Nearby schools
GreatSchools rating
- 6/10Roy Herburger Elementary SchoolGrades: K-6Distance: 0.2 mi
- 6/10Edward Harris, Jr. Middle SchoolGrades: 7-8Distance: 0.3 mi
- 7/10Monterey Trail High SchoolGrades: 9-12Distance: 0.5 mi
Get a cash offer in 3 minutes
Find out how much your home could sell for in as little as 3 minutes with a no-obligation cash offer.
Estimated market value
$698,000
Get a cash offer in 3 minutes
Find out how much your home could sell for in as little as 3 minutes with a no-obligation cash offer.
Estimated market value
$698,000
