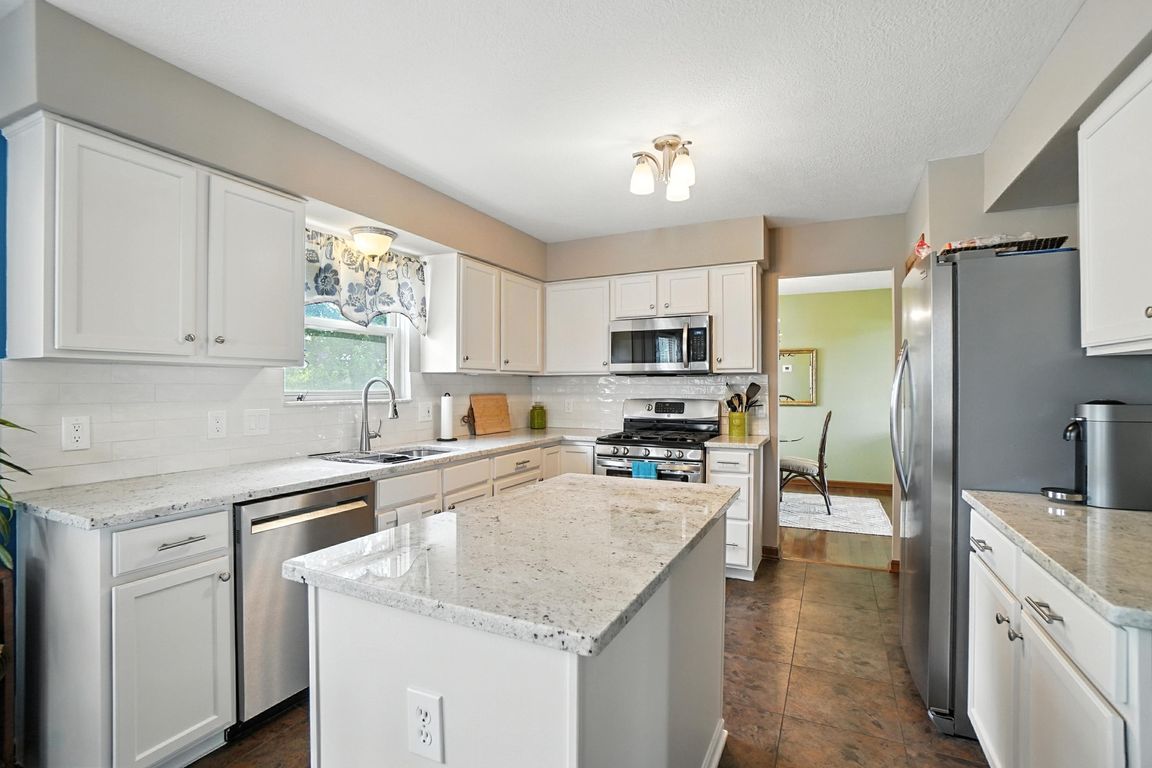
ContingentPrice cut: $15.1K (7/14)
$459,900
3beds
2,757sqft
8732 Clarksdale Dr, Lewis Center, OH 43035
3beds
2,757sqft
Single family residence
Built in 1998
8,276 sqft
2 Attached garage spaces
$167 price/sqft
$181 annually HOA fee
What's special
NEW PRICE! OPEN HOUSE SUNDAY, 7/20, 3-5. Welcome to 8732 Clarksdale! If you are looking for an open floor plan with recent updates and serene views from your backyard this could be the place for you! The first floor boasts an expansive open floor plan. The Foyer has an inviting ...
- 49 days
- on Zillow |
- 1,466 |
- 49 |
Likely to sell faster than
Source: Columbus and Central Ohio Regional MLS ,MLS#: 225023355
Travel times
Kitchen
Eating Area
Great Room
Living Room
Dining Room
Primary Bedroom Suite
Primary Bathroom
Loft
Basement (Finished)
Outdoor 1
Outdoor 2
Bedroom #2
Bedroom #3
Hall Bathroom
Bedroom #4 (lower level)
Foyer
Half Bath
Laundry Room
Zillow last checked: 7 hours ago
Listing updated: July 22, 2025 at 05:51am
Listed by:
Constance J. DePauw 614-338-5007,
Howard Hanna Real Estate Svcs
Source: Columbus and Central Ohio Regional MLS ,MLS#: 225023355
Facts & features
Interior
Bedrooms & bathrooms
- Bedrooms: 3
- Bathrooms: 3
- Full bathrooms: 2
- 1/2 bathrooms: 1
Heating
- Forced Air
Cooling
- Central Air
Appliances
- Laundry: Electric Dryer Hookup
Features
- Flooring: Wood, Carpet, Ceramic/Porcelain, Vinyl
- Windows: Insulated Windows
- Basement: Partial
- Number of fireplaces: 1
- Fireplace features: One, Gas Log
- Common walls with other units/homes: No One Below,No One Above,No Common Walls
Interior area
- Total structure area: 2,055
- Total interior livable area: 2,757 sqft
Property
Parking
- Total spaces: 2
- Parking features: Garage Door Opener, Attached, On Street
- Attached garage spaces: 2
- Has uncovered spaces: Yes
Features
- Levels: Two
- Patio & porch: Deck
Lot
- Size: 8,276.4 Square Feet
Details
- Parcel number: 31831413021000
- Special conditions: Standard
Construction
Type & style
- Home type: SingleFamily
- Architectural style: Contemporary
- Property subtype: Single Family Residence
Materials
- Foundation: Block
Condition
- New construction: No
- Year built: 1998
Utilities & green energy
- Sewer: Public Sewer
- Water: Public
Community & HOA
Community
- Subdivision: Oak Creek
HOA
- Has HOA: Yes
- HOA fee: $181 annually
Location
- Region: Lewis Center
Financial & listing details
- Price per square foot: $167/sqft
- Tax assessed value: $367,500
- Annual tax amount: $7,183
- Date on market: 6/27/2025
- Listing terms: FHA,Conventional