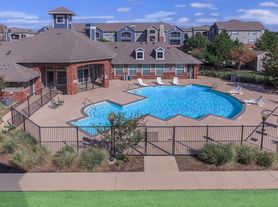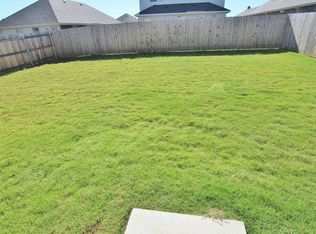Welcome to this charming 3-bedroom, 2-bathroom home located in the vibrant city of Fort Worth, TX. This property boasts a spacious fenced yard, perfect for outdoor activities and secure enjoyment of the Texan sunshine. The home's location is a standout feature, being in close proximity to the historic Fort Worth Stockyards, offering a unique blend of cultural experiences and entertainment options. The house also features a large porch on the back, providing an ideal space for relaxation or entertaining guests. This home combines comfort, convenience, and a touch of history, making it a perfect choice for those seeking a dynamic living experience in Fort Worth.
House for rent
$2,000/mo
8732 Polo Dr, Fort Worth, TX 76123
3beds
1,497sqft
Price may not include required fees and charges.
Single family residence
Available now
No pets
-- A/C
-- Laundry
-- Parking
-- Heating
What's special
Spacious fenced yard
- 13 days |
- -- |
- -- |
Travel times
Looking to buy when your lease ends?
Consider a first-time homebuyer savings account designed to grow your down payment with up to a 6% match & a competitive APY.
Facts & features
Interior
Bedrooms & bathrooms
- Bedrooms: 3
- Bathrooms: 2
- Full bathrooms: 2
Appliances
- Included: Dishwasher, Disposal, Stove
Interior area
- Total interior livable area: 1,497 sqft
Property
Parking
- Details: Contact manager
Features
- Patio & porch: Porch
- Exterior features: Near historic Fort Worth Stockyards
- Fencing: Fenced Yard
Details
- Parcel number: 07340249
Construction
Type & style
- Home type: SingleFamily
- Property subtype: Single Family Residence
Community & HOA
Location
- Region: Fort Worth
Financial & listing details
- Lease term: Contact For Details
Price history
| Date | Event | Price |
|---|---|---|
| 10/29/2025 | Price change | $2,000-4.8%$1/sqft |
Source: Zillow Rentals | ||
| 10/28/2025 | Listed for rent | $2,100$1/sqft |
Source: Zillow Rentals | ||
| 9/29/2025 | Sold | -- |
Source: NTREIS #21020644 | ||
| 8/28/2025 | Pending sale | $270,000$180/sqft |
Source: NTREIS #21020644 | ||
| 8/16/2025 | Contingent | $270,000$180/sqft |
Source: NTREIS #21020644 | ||

